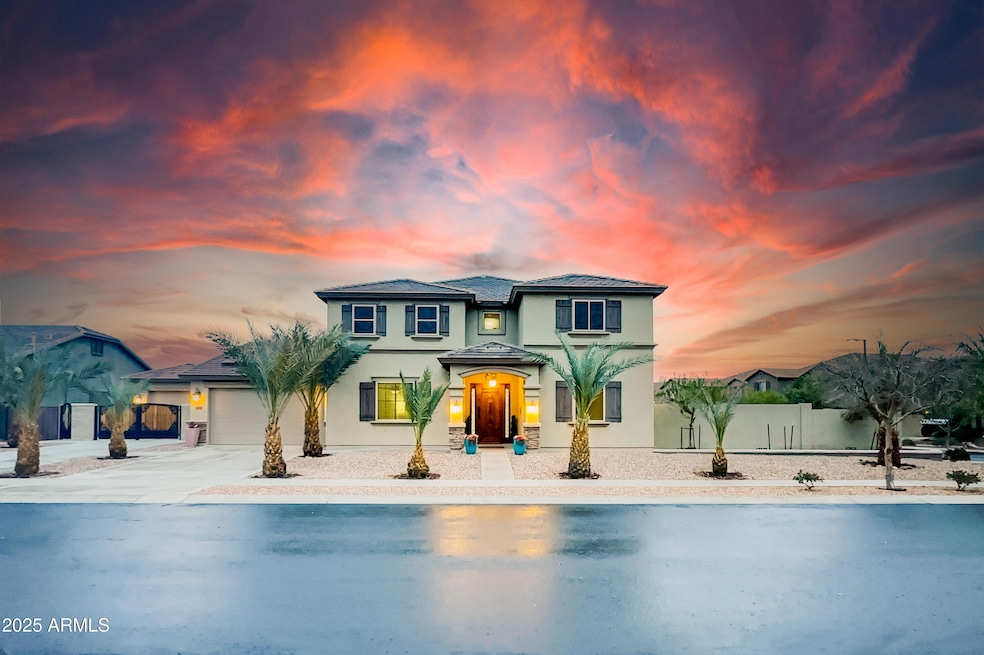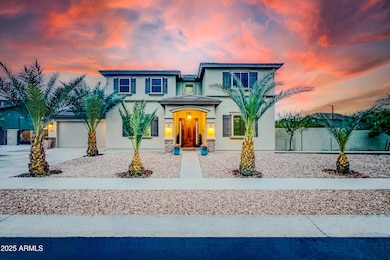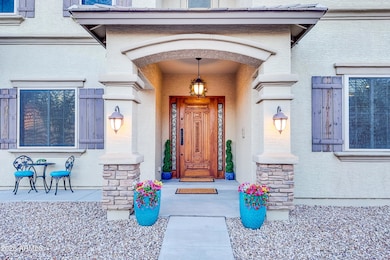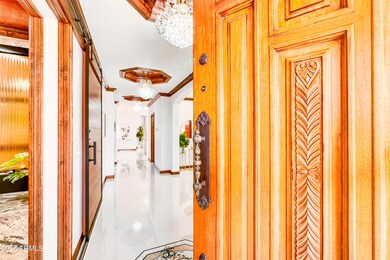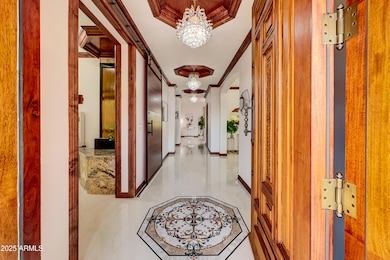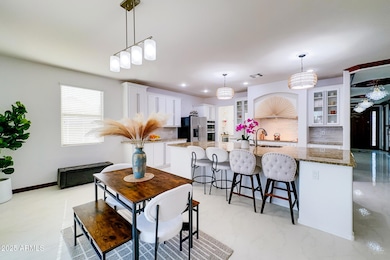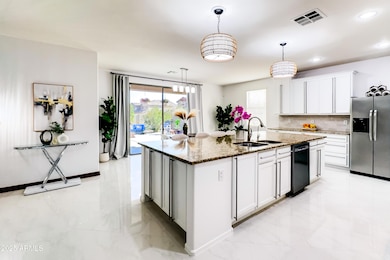
11737 N 143rd Dr Surprise, AZ 85379
Estimated payment $5,052/month
Highlights
- RV Garage
- Solar Power System
- Mountain View
- Sonoran Heights Middle School Rated A-
- 0.34 Acre Lot
- Corner Lot
About This Home
Fresh Squeezed Value: Enjoy a $29K Price Drop on this exquisite Copper Canyon Ranch
stunner — where a lush backyard citrus grove sets the stage for summer. Imagine a life where every day feels like a retreat, where your home isn't just a residence, but a curated experience. Nestled within the prestigious, gated community of Copper Canyon Ranch in Surprise, AZ, this isn't just a semi-custom home - it's a testament to refined taste and a passion for exceptional living. Over $400,000 in lavish upgrades have transformed this property into a personal resort, perfectly tailored for those who demand the very best, whether you're a seasoned entertainer, a driven CEO, a professional athlete seeking sanctuary, a car collector with prized possessions,... or simply someone who appreciates unparalleled quality.
Your journey begins as you arrive at this impressive corner lot, greeted by the majestic sway of towering Phoenix date palms and the vibrant hues of oleanders - a prelude to the artistry within. Beyond the discreet convenience of a motorized RV gate, discover a haven for your vehicles or hobbies in the spacious 3-car detached garage, offering the flexibility of covered parking for five cars or the ultimate man cave or workshop.
Step through the opulent 3"-thick handcrafted mahogany front door and into a world where elegance flows effortlessly. Underfoot, elegant 24" white marblesque porcelain tile sets a sophisticated tone, seamlessly complemented by the rich warmth of custom-stained Alder doors and molding throughout. The grand entrance hall and formal dining room are bathed in the shimmering glow of 24K gold and crystal chandeliers, suspended from bespoke Alder coffers, creating an ambiance that captivates and welcomes.
Entertaining is elevated to an art form here. Envision intimate wine gatherings in the serene front den (or 5th bedroom), enhanced by built-in surround sound and the soothing cascade of a stunning waterfall pedestal. For more formal occasions, the impeccable dining room, graced by a stained-glass window, comfortably hosts twelve or more guests in an atmosphere of refined elegance.
The heart of the home, the chef's kitchen, is a culinary dream brought to life. Gather around the massive 11' x 5' granite island, surrounded by newly updated white custom cabinetry and equipped with high-end Bosch induction cooktop, a smart Whirlpool microwave wall oven combo, a new stainless steel dishwasher, and a built-in wine fridge. The walk-in pantry ensures every culinary need is met, while the cozy eat-in kitchen and breakfast bar offer versatile spaces for family meals or casual gatherings.
Beyond the kitchen lies the expansive living room, featuring a large media wall perfect for relaxation and entertainment. From here, discover your private escape: a nearly 1,000-bottle wine cellar with dedicated AC, secured by a mahogany door and organized with redwood shelving - a true connoisseur's delight.
Your personal sanctuary awaits in the luxurious master suite, a private retreat complete with a tranquil sitting area. The en-suite bathroom is a spa-like oasis with dual vanities, a deep garden soaking tub, a sleek glass-enclosed shower, and dual walk-in closets, offering ample space and style. Convenience meets luxury with an additional full bath featuring a spa-like steam shower and upstairs laundry.
For those who value a dedicated workspace to work from home, the expansive upstairs office (or 4th bedroom) provides a professional haven with the speed and reliability of hardwired fiber optic internet and the immersive experience of surround sound, all within a private setting. An additional upstairs bedroom offers unique flexibility with water hookups, ready to be transformed back into an art studio.
Prepare for unparalleled entertainment in your dedicated media room, a true home theater experience. Immerse yourself in the Klipsch THX 7.1 surround sound system, projected onto a 120" disappearing screen by a JVC 4K 3D projector. The ambiance is perfectly controlled with Lutron Grafik Eye lighting, all within a soundproofed space featuring a sophisticated faux finish on the walls.
Prioritize your well-being in the fully equipped home gym, a private fitness center featuring mirrored walls, surround sound, rubber flooring, stainless steel ceiling fans, and its own mini-split AC/Heater, ensuring a comfortable and motivating workout environment.
This home is not only luxurious but also thoughtfully designed for efficiency. Enjoy enhanced energy-saving features including double stud insulated walls and ceilings, low-E windows, dual AC/heat pumps, radiant barrier insulation, and more, ensuring year-round comfort and reduced energy consumption. The fully paid-off and transferable 16.24kW solar panel system provides ultimate savings - the current owners enjoyed $0 electric bills in 2024.
The generous backyard is a blank canvas, allowing you to design your own dream oasis that complements your unique lifestyle.
Beyond the walls, the lifestyle of Copper Canyon Ranch extends to its meticulously maintained surroundings. Enjoy landscaped green spaces, walking paths, parks with playgrounds and pergolas, and basketball and sand volleyball courts, fostering a sense of community and an active lifestyle. The community also hosts several gatherings each year, providing opportunities to connect with friendly neighbors.
This is more than just a home; it's an invitation to a life of unparalleled luxury, comfort, entertainment and community. Don't miss this once-in-a-lifetime opportunity to own a true masterpiece in Copper Canyon Ranch. Schedule your private showing today and step into the lifestyle you deserve.
Furnishings included with full price offer.
Home Details
Home Type
- Single Family
Est. Annual Taxes
- $2,453
Year Built
- Built in 2005
Lot Details
- 0.34 Acre Lot
- Wrought Iron Fence
- Block Wall Fence
- Corner Lot
- Front and Back Yard Sprinklers
- Sprinklers on Timer
HOA Fees
- $110 Monthly HOA Fees
Parking
- 5 Car Detached Garage
- 10 Open Parking Spaces
- RV Garage
Home Design
- Wood Frame Construction
- Cellulose Insulation
- Tile Roof
- Stucco
Interior Spaces
- 4,491 Sq Ft Home
- 2-Story Property
- Furnished
- Ceiling height of 9 feet or more
- Ceiling Fan
- Fireplace
- Double Pane Windows
- Low Emissivity Windows
- Vinyl Clad Windows
- Mountain Views
- Washer and Dryer Hookup
Kitchen
- Eat-In Kitchen
- Breakfast Bar
- Built-In Microwave
- Kitchen Island
- Granite Countertops
Bedrooms and Bathrooms
- 5 Bedrooms
- Primary Bathroom is a Full Bathroom
- 3.5 Bathrooms
- Dual Vanity Sinks in Primary Bathroom
- Bathtub With Separate Shower Stall
Eco-Friendly Details
- ENERGY STAR Qualified Equipment for Heating
- Solar Power System
Outdoor Features
- Fire Pit
Schools
- Rancho Gabriela Elementary And Middle School
- Dysart High School
Utilities
- Mini Split Air Conditioners
- Heating unit installed on the ceiling
- Mini Split Heat Pump
- Water Softener
Listing and Financial Details
- Tax Lot 388
- Assessor Parcel Number 509-15-555
Community Details
Overview
- Association fees include ground maintenance, street maintenance
- Firstservice Res Association, Phone Number (480) 551-4300
- Built by William Lyon Homes
- Copper Canyon Ranch Subdivision
- FHA/VA Approved Complex
Recreation
- Community Playground
- Bike Trail
Map
Home Values in the Area
Average Home Value in this Area
Tax History
| Year | Tax Paid | Tax Assessment Tax Assessment Total Assessment is a certain percentage of the fair market value that is determined by local assessors to be the total taxable value of land and additions on the property. | Land | Improvement |
|---|---|---|---|---|
| 2025 | $2,453 | $32,454 | -- | -- |
| 2024 | $2,417 | $30,908 | -- | -- |
| 2023 | $2,417 | $46,720 | $9,340 | $37,380 |
| 2022 | $2,391 | $36,270 | $7,250 | $29,020 |
| 2021 | $2,537 | $32,560 | $6,510 | $26,050 |
| 2020 | $2,505 | $31,810 | $6,360 | $25,450 |
| 2019 | $2,425 | $30,010 | $6,000 | $24,010 |
| 2018 | $2,377 | $27,680 | $5,530 | $22,150 |
| 2017 | $2,189 | $25,960 | $5,190 | $20,770 |
| 2016 | $2,090 | $25,860 | $5,170 | $20,690 |
| 2015 | $1,924 | $24,730 | $4,940 | $19,790 |
Property History
| Date | Event | Price | Change | Sq Ft Price |
|---|---|---|---|---|
| 04/12/2025 04/12/25 | Price Changed | $849,000 | -3.3% | $189 / Sq Ft |
| 03/27/2025 03/27/25 | Price Changed | $878,000 | -1.1% | $196 / Sq Ft |
| 02/10/2025 02/10/25 | For Sale | $888,000 | -- | $198 / Sq Ft |
Deed History
| Date | Type | Sale Price | Title Company |
|---|---|---|---|
| Warranty Deed | $750,000 | First American Title Insurance | |
| Special Warranty Deed | $250,000 | Great American Title Agency | |
| Trustee Deed | $324,000 | Great American Title Agency | |
| Warranty Deed | $487,000 | Security Title Agency Inc | |
| Special Warranty Deed | -- | Security Title Agency Inc |
Mortgage History
| Date | Status | Loan Amount | Loan Type |
|---|---|---|---|
| Previous Owner | $200,000 | Adjustable Rate Mortgage/ARM | |
| Previous Owner | $225,000 | Purchase Money Mortgage | |
| Previous Owner | $487,000 | New Conventional | |
| Previous Owner | $88,659 | Credit Line Revolving | |
| Previous Owner | $294,900 | New Conventional | |
| Closed | $36,850 | No Value Available |
Similar Homes in Surprise, AZ
Source: Arizona Regional Multiple Listing Service (ARMLS)
MLS Number: 6818287
APN: 509-15-555
- 11866 N 143rd Ave
- 14302 W Laurel Ln
- 14544 W Sierra St
- 14191 W Shaw Butte Dr
- 14369 W Wethersfield Rd
- 12300 N 142nd Ln
- 11933 N 140th Ln
- 11957 N 140th Ln
- 14588 W Laurel Ln
- 14556 W Shaw Butte Dr
- 12349 N 145th Ave
- 11844 N 146th Ave
- 12299 N 141st Ln
- 12380 N 144th Dr
- 14188 W Hope Dr
- 12048 N 146th Ave
- 14637 W Wethersfield Rd
- 14760 W Riviera Dr
- 14022 W Hope Dr
- 14095 W Larkspur Dr
