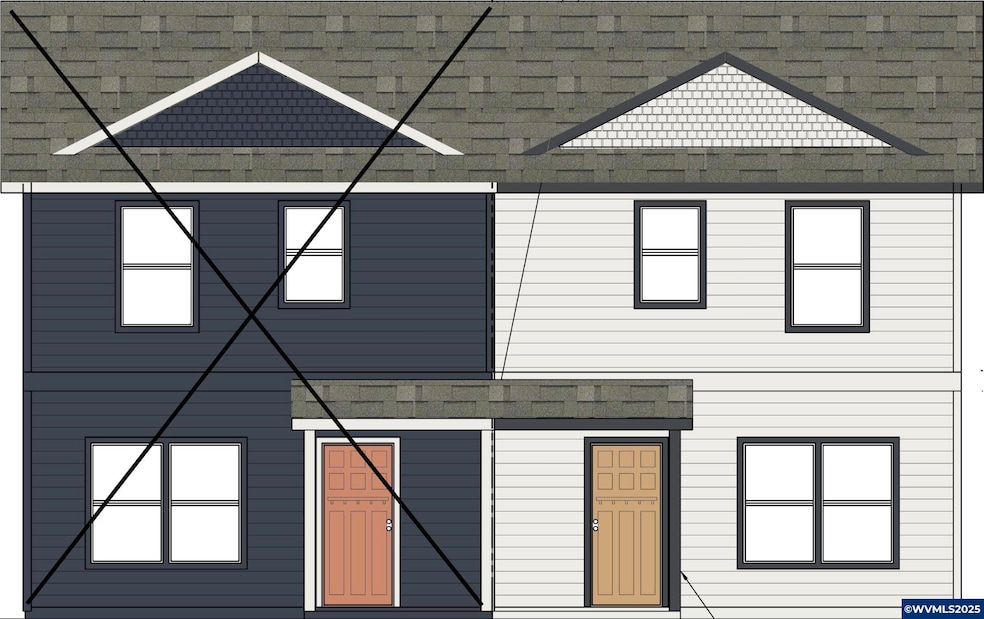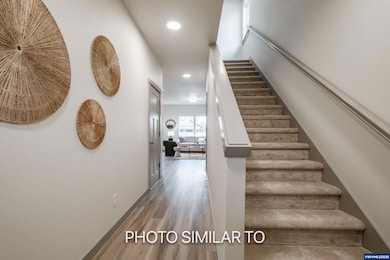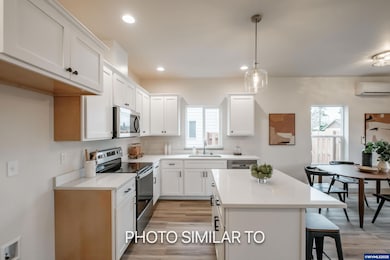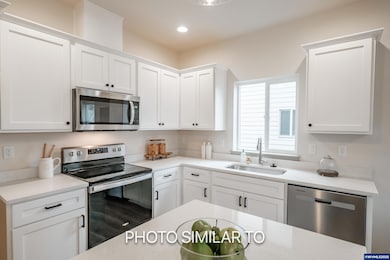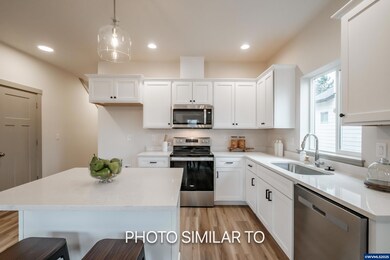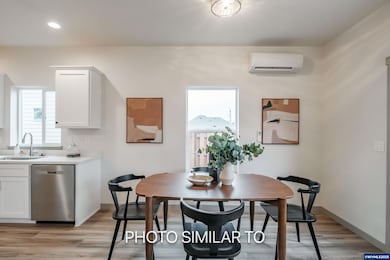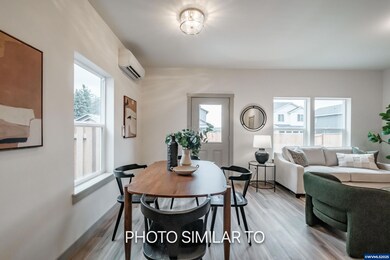
$379,900
- 3 Beds
- 2.5 Baths
- 1,377 Sq Ft
- 1170 7th St NW
- Salem, OR
New Construction! This gem offers slab quartz counters, luxury vinyl plank flooring, spacious primary suite with walk in closet, open kitchen, custom cabinets with soft close cabinets, quality finish carpentry, and enjoy year-round comfort with the energy-efficient ductless heat pump, providing heating and cooling. With an affordable price, this new home presents an incredible opportunity to own
Quinn Burke KITHKIN REAL ESTATE
