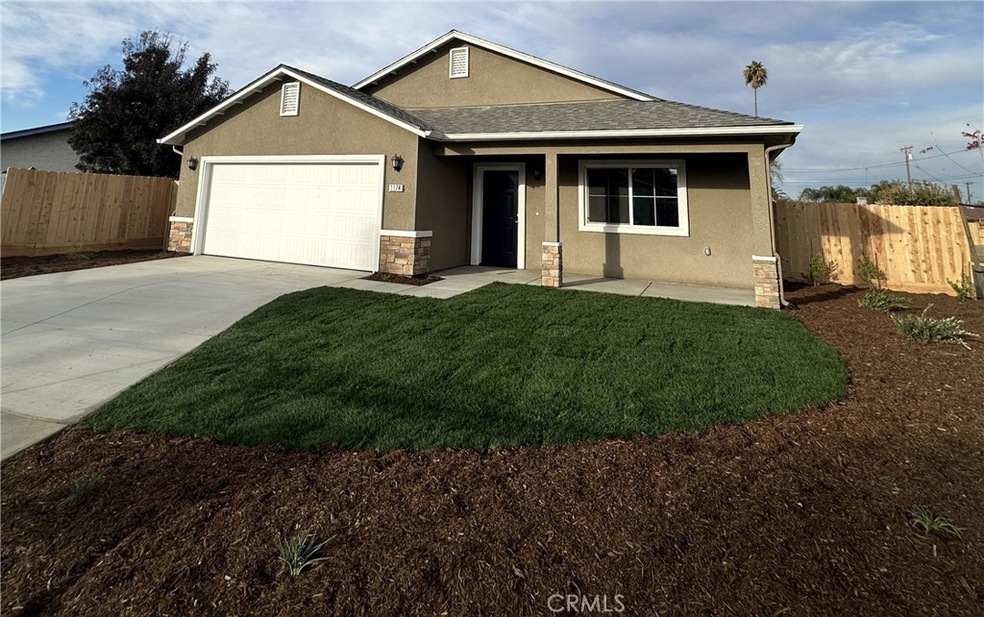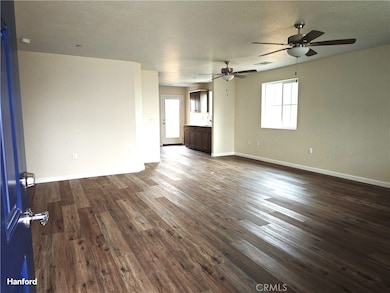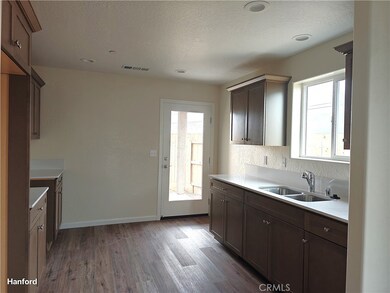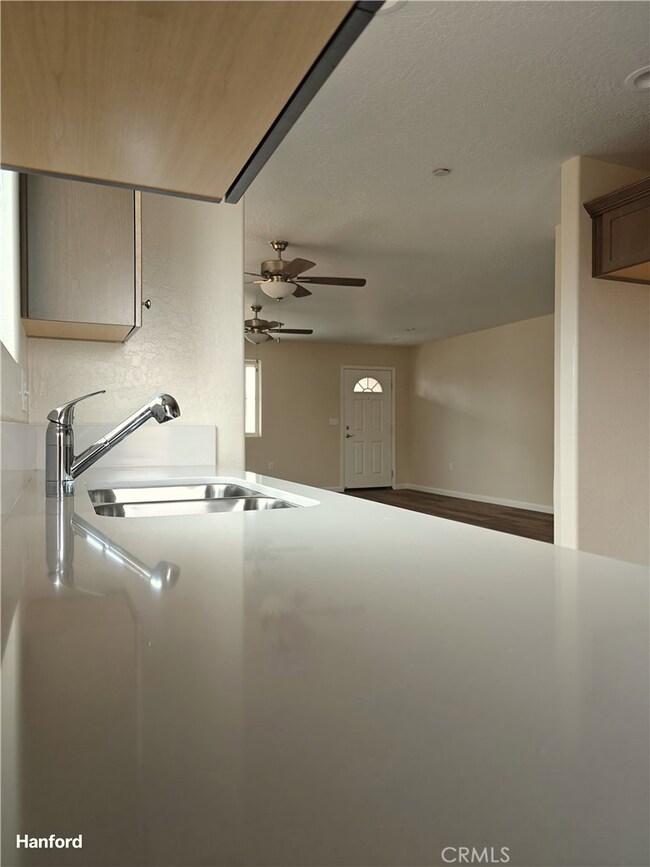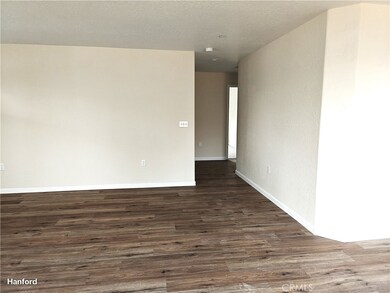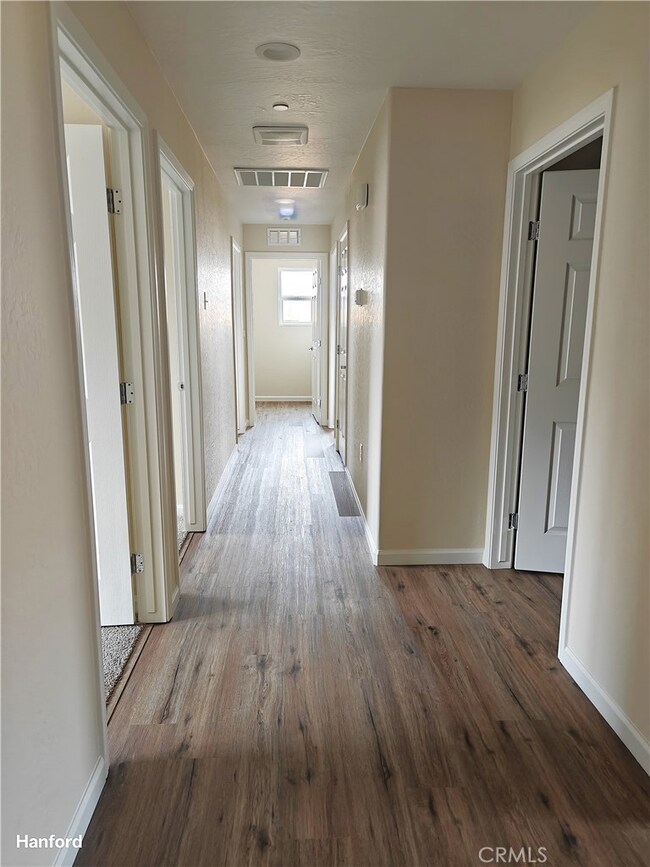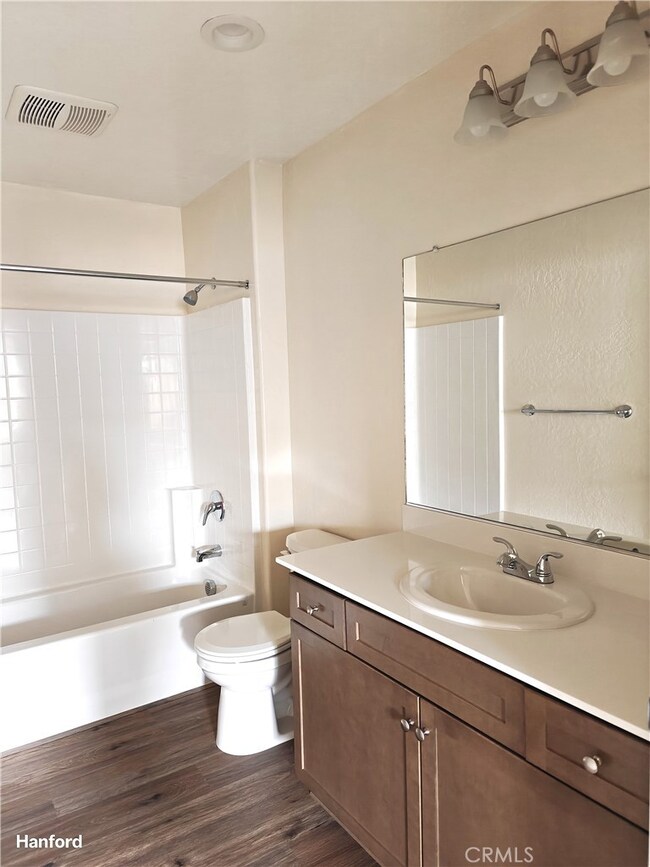
1174 Parkside Dr Hanford, CA 93230
Highlights
- Under Construction
- Property is near public transit
- Private Yard
- Open Floorplan
- Quartz Countertops
- No HOA
About This Home
As of February 2025New Construction Home
Own Your Own 4-Bedroom - Hanford
Imagine stepping into a brand-new, energy-efficient home with a spacious open floor plan, perfect for entertaining. This 4-bedroom, 2-bath house features a kitchen with appliances, a master bedroom with walk-in closet and master bathroom, private enclosed yard. Stay comfortable year-round with dual-pane windows, a tankless water heater, and owned solar panels. Plus, enjoy peace of mind with a fire suppression system and a 2/10 home warranty.
First-Time Homebuyers!
This home is conveniently located near schools, shopping, and major freeways. Don't miss this incredible opportunity to make your homeownership dream a reality!
Qualify for Down Payment Assistance and Grants!
To be eligible, you must be a first-time homebuyer and your household income must fall within the 60% to 80% of the Area Median Income (AMI) for Kings County.
Ready to get started? Contact your Realtor today!
Target completion date: November 2024
Is Hanford your forever home? Let's make it happen!
Last Agent to Sell the Property
Envision Realty, Inc. Brokerage Email: mirna@envisionfresno.com License #01884139
Last Buyer's Agent
Envision Realty, Inc. Brokerage Email: mirna@envisionfresno.com License #01884139
Home Details
Home Type
- Single Family
Year Built
- Built in 2024 | Under Construction
Lot Details
- 5,789 Sq Ft Lot
- Cul-De-Sac
- Front Yard Sprinklers
- Private Yard
- Back Yard
- Density is up to 1 Unit/Acre
Parking
- 2 Car Direct Access Garage
- Parking Available
- Front Facing Garage
- Driveway
Home Design
- Slab Foundation
- Composition Roof
- Stucco
Interior Spaces
- 1,480 Sq Ft Home
- 1-Story Property
- Open Floorplan
- Built-In Features
- Ceiling Fan
- Living Room
- Utility Room
- Laundry Room
- Neighborhood Views
Kitchen
- Gas and Electric Range
- Microwave
- Water Line To Refrigerator
- ENERGY STAR Qualified Appliances
- Quartz Countertops
Bedrooms and Bathrooms
- 4 Bedrooms | 1 Main Level Bedroom
- Walk-In Closet
- 2 Full Bathrooms
- Quartz Bathroom Countertops
- Bathtub
Accessible Home Design
- Doors swing in
- No Interior Steps
Utilities
- High Efficiency Air Conditioning
- Central Heating and Cooling System
- High Efficiency Heating System
- ENERGY STAR Qualified Water Heater
Additional Features
- ENERGY STAR Qualified Equipment for Heating
- Property is near public transit
Community Details
- No Home Owners Association
Listing and Financial Details
- Seller Considering Concessions
Map
Home Values in the Area
Average Home Value in this Area
Property History
| Date | Event | Price | Change | Sq Ft Price |
|---|---|---|---|---|
| 02/28/2025 02/28/25 | Sold | $330,000 | 0.0% | $223 / Sq Ft |
| 11/14/2024 11/14/24 | For Sale | $330,000 | -- | $223 / Sq Ft |
Similar Homes in Hanford, CA
Source: California Regional Multiple Listing Service (CRMLS)
MLS Number: FR24234513
- 1888 Balsley Ct
- 1585 Bluejay Cir
- 1944 Idlewood Cir
- 1565 Bluejay Cir
- 1974 W Concord Way
- 1523 Bluejay Ct
- 1571 Springcrest St
- 1332 Greenbrier Dr
- 1539 W Wallis Dr
- 1280 S Monterey Ave
- 1420 S Polar Ave
- 1909 W Graham St
- 1428 S Polar Ave
- 1452 S Polar Ave
- 1452 S Polar Ave
- 1452 S Polar Ave
- 1452 S Polar Ave
- 1452 S Polar Ave
- 1452 S Polar Ave
- 815 Kavanaugh St
