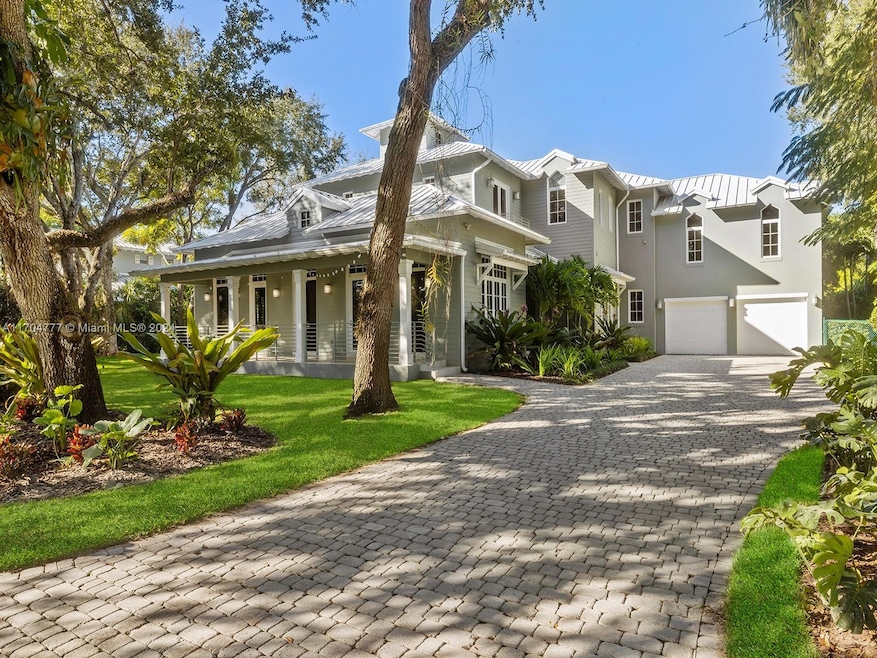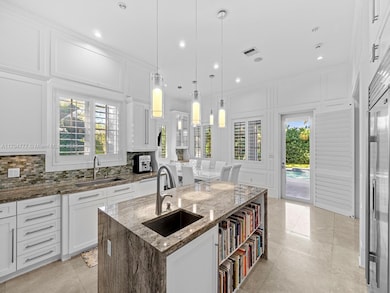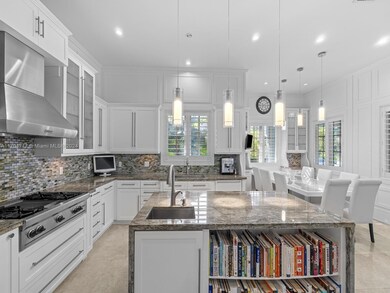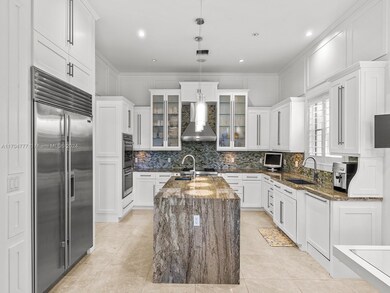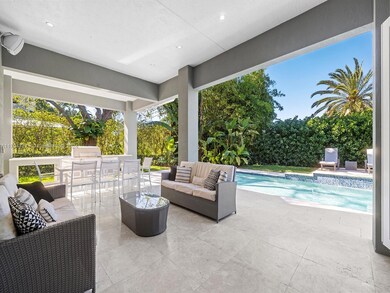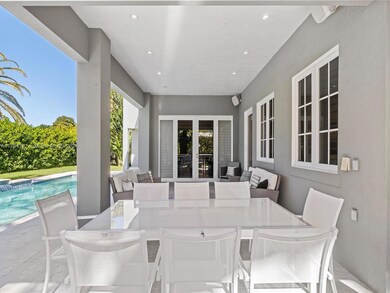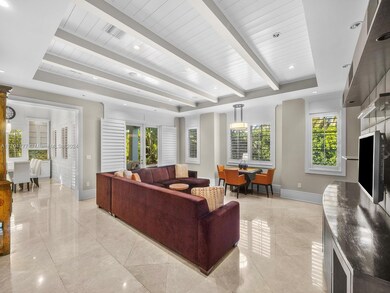
Estimated payment $28,011/month
Highlights
- In Ground Pool
- Sitting Area In Primary Bedroom
- Recreation Room
- Palmetto Elementary School Rated A
- Maid or Guest Quarters
- Vaulted Ceiling
About This Home
Pristine Key West home with modern twists, high-end finishes, and custom millwork on a coveted low-traffic street in the heart of Pinecrest. Great floor plan for families and entertaining. Gourmet kitchen with island, pantry & eat-in area flows to the large family room with French doors to the covered terrace, summer kitchen, and private yard. Formal living and dining rooms with dramatic volume wood ceilings. The primary suite features two walk-in closets, private balcony and spa-like bathroom. Four additional ensuite bedrooms including a generous apartment-style suite on its own level. Bonus spaces include a large home office with private entrance, wet bar, upstairs den with breakfast bar, and two laundry rooms. Generator with underground gas. Elevator ready. Top public & private schools.
Home Details
Home Type
- Single Family
Est. Annual Taxes
- $28,378
Year Built
- Built in 2008
Lot Details
- 0.42 Acre Lot
- East Facing Home
- Fenced
- Property is zoned 2100
Parking
- 2 Car Garage
- Electric Vehicle Home Charger
- Automatic Garage Door Opener
- Driveway
- Paver Block
- Open Parking
Property Views
- Garden
- Pool
Home Design
- Metal Roof
- Concrete Block And Stucco Construction
Interior Spaces
- 6,821 Sq Ft Home
- 2-Story Property
- Wet Bar
- Built-In Features
- Vaulted Ceiling
- Ceiling Fan
- Plantation Shutters
- French Doors
- Entrance Foyer
- Family Room
- Formal Dining Room
- Den
- Recreation Room
Kitchen
- Breakfast Area or Nook
- Eat-In Kitchen
- Built-In Oven
- Gas Range
- Microwave
- Dishwasher
- Cooking Island
- Disposal
Flooring
- Wood
- Marble
Bedrooms and Bathrooms
- 5 Bedrooms
- Sitting Area In Primary Bedroom
- Main Floor Bedroom
- Primary Bedroom Upstairs
- Split Bedroom Floorplan
- Closet Cabinetry
- Walk-In Closet
- Maid or Guest Quarters
- Bidet
- Dual Sinks
- Jettted Tub and Separate Shower in Primary Bathroom
Laundry
- Laundry in Utility Room
- Dryer
- Washer
- Laundry Tub
Home Security
- Security System Owned
- High Impact Windows
- High Impact Door
Pool
- In Ground Pool
- Pool Bathroom
- Pool Equipment Stays
Outdoor Features
- Balcony
- Exterior Lighting
- Outdoor Grill
Schools
- Palmetto Elementary And Middle School
- Miami Palmetto High School
Utilities
- Central Heating and Cooling System
- Whole House Permanent Generator
- Gas Water Heater
- Septic Tank
Community Details
- No Home Owners Association
- Oakridge Estates Sec 3 Subdivision
Listing and Financial Details
- Assessor Parcel Number 20-50-11-004-0140
Map
Home Values in the Area
Average Home Value in this Area
Tax History
| Year | Tax Paid | Tax Assessment Tax Assessment Total Assessment is a certain percentage of the fair market value that is determined by local assessors to be the total taxable value of land and additions on the property. | Land | Improvement |
|---|---|---|---|---|
| 2024 | $27,426 | $1,616,604 | -- | -- |
| 2023 | $27,426 | $1,569,519 | $0 | $0 |
| 2022 | $26,568 | $1,523,805 | $0 | $0 |
| 2021 | $26,552 | $1,479,423 | $0 | $0 |
| 2020 | $26,258 | $1,458,998 | $0 | $0 |
| 2019 | $25,798 | $1,426,196 | $0 | $0 |
| 2018 | $24,688 | $1,399,604 | $0 | $0 |
| 2017 | $24,258 | $1,370,817 | $0 | $0 |
| 2016 | $24,230 | $1,342,622 | $0 | $0 |
| 2015 | $24,536 | $1,333,289 | $0 | $0 |
| 2014 | $24,853 | $1,322,708 | $0 | $0 |
Property History
| Date | Event | Price | Change | Sq Ft Price |
|---|---|---|---|---|
| 04/04/2025 04/04/25 | Pending | -- | -- | -- |
| 02/03/2025 02/03/25 | Price Changed | $4,595,000 | -8.0% | $674 / Sq Ft |
| 12/10/2024 12/10/24 | For Sale | $4,995,000 | -- | $732 / Sq Ft |
Deed History
| Date | Type | Sale Price | Title Company |
|---|---|---|---|
| Interfamily Deed Transfer | -- | Chicago Title Insurance Agen | |
| Warranty Deed | $1,850,000 | Attorney | |
| Warranty Deed | $690,000 | Estate Title Services Inc | |
| Warranty Deed | $240,000 | -- |
Mortgage History
| Date | Status | Loan Amount | Loan Type |
|---|---|---|---|
| Open | $1,000,000 | Stand Alone Second | |
| Closed | $100,000 | Adjustable Rate Mortgage/ARM | |
| Closed | $417,000 | New Conventional | |
| Previous Owner | $1,820,000 | Unknown | |
| Previous Owner | $517,500 | Fannie Mae Freddie Mac | |
| Previous Owner | $150,000 | Credit Line Revolving | |
| Previous Owner | $100,000 | Credit Line Revolving | |
| Closed | $138,000 | No Value Available |
Similar Homes in the area
Source: MIAMI REALTORS® MLS
MLS Number: A11704777
APN: 20-5011-004-0140
- 7125 SW 119th St
- 7180 SW 115th Terrace
- 11725 SW 69th Ct
- 7125 SW 120th St
- 11600 SW 69th Ct
- 11850 SW 69th Ave
- 11570 SW 72nd Ave
- 11750 SW 68th Ct
- 6900 SW 115th St
- 12280 SW 69th Place
- 7365 SW 122nd St
- 6700 SW 115th St
- 6701 SW 115th St
- 6920 SW 124th St
- 6835 SW 112th St
- 11501 SW 67th Ave
- 7241 SW 110th Terrace
- 7000 SW 125th St
- 7625 SW 118th St
- LAND 10750 SW 67th Ave
