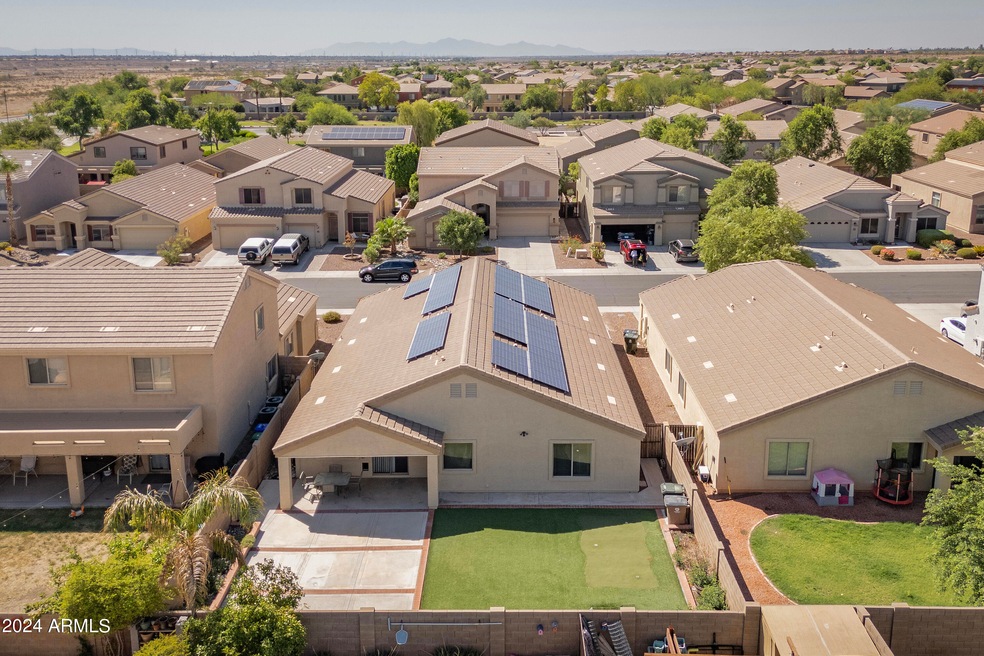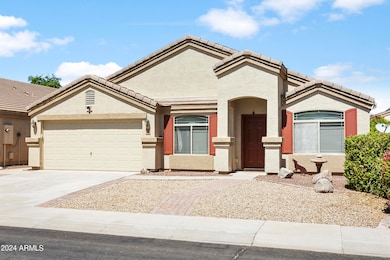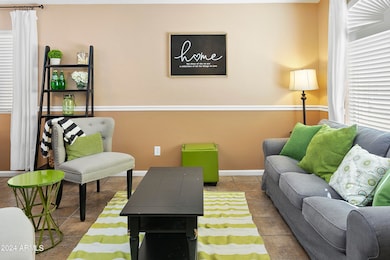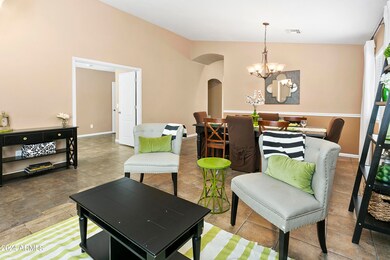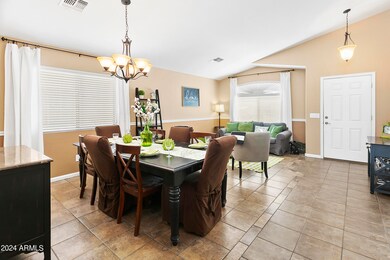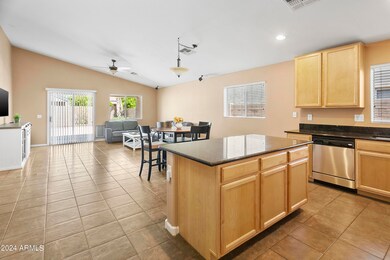
11740 W Camino Vivaz Sun City, AZ 85373
Highlights
- Solar Power System
- Vaulted Ceiling
- Covered patio or porch
- Liberty High School Rated A-
- Granite Countertops
- Eat-In Kitchen
About This Home
As of January 2025HUGE savings on utility bills with this OWNED solar single-family home in the desirable Dos Rios Neighborhood! This move-in ready 4-bedroom, 2-bathroom home offers 2,225 square feet of beautifully designed living space. With owned solar panels, you'll enjoy energy efficiency & low utility bills. Step inside to discover a spacious living & dining room, perfect for hosting gatherings. The heart of the home is the inviting family room, seamlessly connected to the open concept kitchen. The kitchen features 42'' cabinets, granite countertops, island, & stainless steel appliances. Plus, the washer, dryer, & refrigerator are included for your convenience. The owner's suite is a serene retreat w/ vaulted ceilings & an en suite with dual sinks, a soaker tub, separate shower, & a generous walk-in closet.Outside, the backyard is an entertainer's paradise w/ synthetic grass, a putting green w/ sand trap. The covered patio, equipped w/ a misting system, ensures comfort during sunny days. Located near the 303 & the bustling Four Corners (Lake Pleasant and Happy Valley), you'll have easy access to shopping and dining. The property is also situated within the highly-regarded Peoria School District. The exterior was freshly painted in 2021, giving the home a modern and vibrant look. Don't miss the opportunity to own this exceptional Sun City home w/ all the Peoria amenities you've been looking for!
Home Details
Home Type
- Single Family
Est. Annual Taxes
- $2,130
Year Built
- Built in 2006
Lot Details
- 6,050 Sq Ft Lot
- Desert faces the front of the property
- Block Wall Fence
- Artificial Turf
- Misting System
- Front and Back Yard Sprinklers
- Sprinklers on Timer
HOA Fees
- $60 Monthly HOA Fees
Parking
- 2 Car Garage
- 2 Open Parking Spaces
- 3 Carport Spaces
- Garage Door Opener
Home Design
- Wood Frame Construction
- Tile Roof
- Stucco
Interior Spaces
- 2,225 Sq Ft Home
- 1-Story Property
- Vaulted Ceiling
- Ceiling Fan
- Double Pane Windows
- Tile Flooring
Kitchen
- Eat-In Kitchen
- Built-In Microwave
- Kitchen Island
- Granite Countertops
Bedrooms and Bathrooms
- 4 Bedrooms
- Primary Bathroom is a Full Bathroom
- 2 Bathrooms
- Dual Vanity Sinks in Primary Bathroom
- Bathtub With Separate Shower Stall
Schools
- Zuni Hills Elementary School
- Liberty High School
Utilities
- Refrigerated Cooling System
- Heating Available
- Water Softener
- High Speed Internet
Additional Features
- Accessible Hallway
- Solar Power System
- Covered patio or porch
Listing and Financial Details
- Tax Lot 144
- Assessor Parcel Number 503-97-596
Community Details
Overview
- Association fees include ground maintenance
- Dos Rios Association, Phone Number (480) 719-4524
- Built by DR Horton
- Dos Rios Unit 1 Subdivision
Recreation
- Community Playground
- Bike Trail
Map
Home Values in the Area
Average Home Value in this Area
Property History
| Date | Event | Price | Change | Sq Ft Price |
|---|---|---|---|---|
| 01/07/2025 01/07/25 | Sold | $435,000 | -6.4% | $196 / Sq Ft |
| 12/23/2024 12/23/24 | Pending | -- | -- | -- |
| 11/26/2024 11/26/24 | Price Changed | $464,900 | 0.0% | $209 / Sq Ft |
| 09/26/2024 09/26/24 | Price Changed | $465,000 | -2.1% | $209 / Sq Ft |
| 09/05/2024 09/05/24 | For Sale | $475,000 | +271.1% | $213 / Sq Ft |
| 03/30/2012 03/30/12 | Sold | $128,000 | 0.0% | $58 / Sq Ft |
| 01/12/2012 01/12/12 | For Sale | $128,000 | 0.0% | $58 / Sq Ft |
| 01/05/2012 01/05/12 | Off Market | $128,000 | -- | -- |
| 11/02/2011 11/02/11 | For Sale | $125,000 | -- | $56 / Sq Ft |
Tax History
| Year | Tax Paid | Tax Assessment Tax Assessment Total Assessment is a certain percentage of the fair market value that is determined by local assessors to be the total taxable value of land and additions on the property. | Land | Improvement |
|---|---|---|---|---|
| 2025 | $2,112 | $21,391 | -- | -- |
| 2024 | $2,130 | $20,373 | -- | -- |
| 2023 | $2,130 | $33,430 | $6,680 | $26,750 |
| 2022 | $1,979 | $25,970 | $5,190 | $20,780 |
| 2021 | $2,112 | $24,180 | $4,830 | $19,350 |
| 2020 | $2,091 | $22,880 | $4,570 | $18,310 |
| 2019 | $2,144 | $21,010 | $4,200 | $16,810 |
| 2018 | $1,993 | $19,970 | $3,990 | $15,980 |
| 2017 | $1,944 | $18,860 | $3,770 | $15,090 |
| 2016 | $1,856 | $17,400 | $3,480 | $13,920 |
| 2015 | $1,763 | $16,430 | $3,280 | $13,150 |
Mortgage History
| Date | Status | Loan Amount | Loan Type |
|---|---|---|---|
| Previous Owner | $133,500 | New Conventional | |
| Previous Owner | $127,300 | New Conventional | |
| Previous Owner | $247,550 | New Conventional |
Deed History
| Date | Type | Sale Price | Title Company |
|---|---|---|---|
| Warranty Deed | -- | -- | |
| Warranty Deed | $134,000 | Clear Title Agency Of Arizon | |
| Corporate Deed | $275,094 | Dhi Title Of Arizona Inc |
About the Listing Agent

Whether you are a seller, first-time home buyer, relocating, investing, renovating, or building a new home, Jobey, and Andy listen to your needs and desires, develop a convenient plan, and then do not stop until you achieve your goals. This outstanding couple brings years of experience in various market conditions and an out-of-the-box approach to real estate marketing and negotiation which produces results and helpful solutions. Jobey and Andy are also skilled in remodeling, design, and
Jobey's Other Listings
Source: Arizona Regional Multiple Listing Service (ARMLS)
MLS Number: 6752815
APN: 503-97-596
- 11728 W Villa Hermosa Ln
- 11818 W Villa Hermosa Ln Unit 5
- 23945 N Pablo Ct
- 11716 W Villa Chula Ct
- 23420 N 121st Ave
- 12113 W Planada Ln
- 12118 W Villa Chula Ct
- 11958 W Daley Ln
- 12217 W Planada Ln
- 12121 W Patrick Ln
- 22722 N 120th Ln
- 12132 W Daley Ln
- 11828 W Donald Dr
- 11737 W Robin Dr
- 11732 W Foothill Dr
- 12324 W Daley Ct
- 11825 W Via Montoya Dr
- 12059 W Carlota Ln
- 12030 W Louise Ct
- 12037 W Via Del Sol Ct
