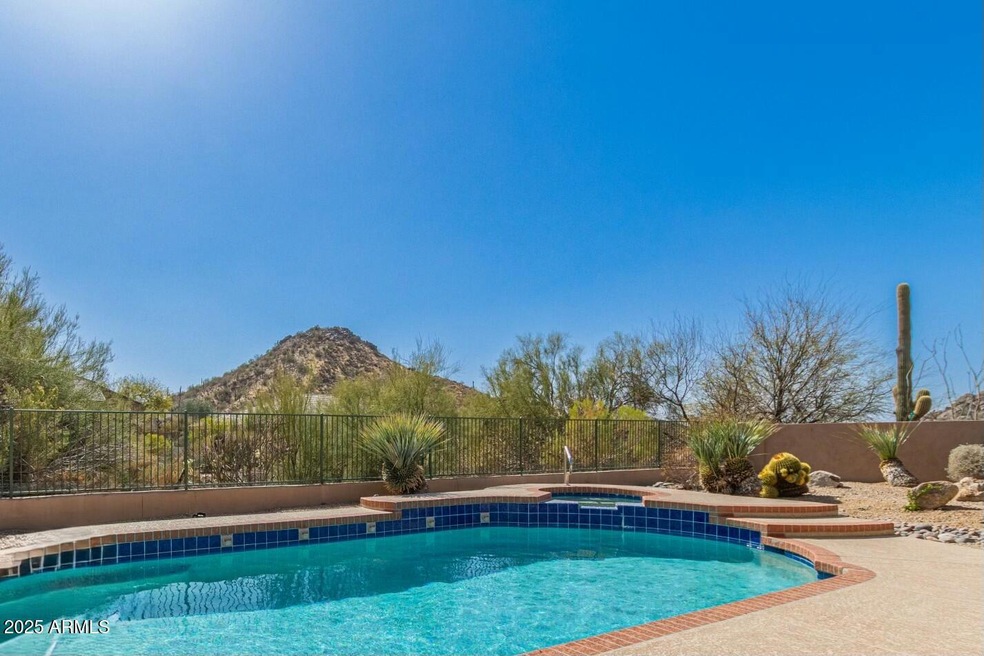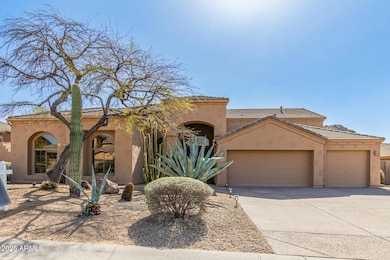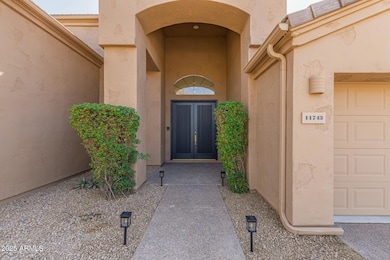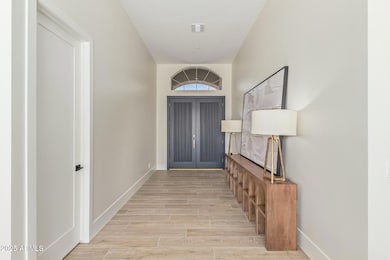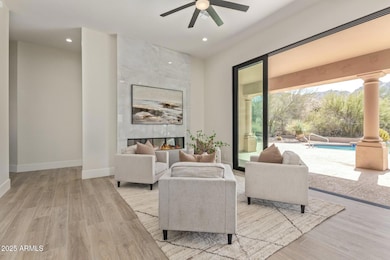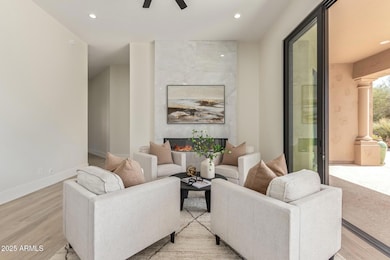
11743 E Desert Vista Dr Unit II Scottsdale, AZ 85255
Troon Village NeighborhoodHighlights
- Heated Spa
- Vaulted Ceiling
- 1 Fireplace
- Sonoran Trails Middle School Rated A-
- Hydromassage or Jetted Bathtub
- Eat-In Kitchen
About This Home
As of April 2025Beautiful, newly renovated home with sprawling mountain views and warm captivating sunsets, within the picturesque Desert Crest at Troon Village neighborhood. This home was taken down to the wood studs and concrete slab & redesigned for a more modern & luxurious feel. You're sure to love the open-concept floor plan, abundance of natural light & high-end finishes throughout including, wide plank wood tile flooring, 7'' baseboards, level-4 smooth drywall finish, custom kitchen cabinetry & range hood, Calacatta Gold waterfall quartz island, oversized walk-in pantry, stainless steel 6-burner gas range; 48'' fridge, built-in microwave drawer, dishwasher & wine fridge.
Cozy up with family & friends in front of one or both of the Modern Flame linear fireplaces while enjoying the luxuries of indoor-outdoor living with the 20' sliding glass door that frames the heated sparkling pool/spa, backing to a large natural desert area for maximum privacy and relaxation. The luxurious primary suite offers stunning mountain, sunset and pool views, free-standing soaker tub, seamless glass shower with marble tile, Calacatta quartz dual vanities and custom walk-in closet.
The well appointed floor plan offers a secondary ensuite bedroom with Calacatta quartz vanity, modern chrome faucets, a seamless glass shower and custom closet. Two additional bedrooms with custom closets, a full bathroom plus an additional powder room, nicely situated within this newly designed modern layout.
The roof is new and the HVAC units have also recently been updated. This home is conveniently located near Troon Golf and Country Club, The Four Seasons Resort, and hiking at Pinnacle Peak, Tom's Thumb and McDowell Sonoran Preserve Gateway Trail. Just a short drive to the popular restaurant and entertainment district of Market Street, Kierland Commons, Scottsdale Quarter, Westworld the host of the annual Barrett-Jackson Car Auction and Arabian Horse Show, TPC Golf Course and host of the WM Phoenix Open, Salt River Fields host to Spring Training and The World Renowned Mayo Clinic with convenient access to the Loop 101 and 51 freeways for ease of travel around the greater Scottsdale and Phoenix areas.
Home Details
Home Type
- Single Family
Est. Annual Taxes
- $3,630
Year Built
- Built in 1994
Lot Details
- 0.28 Acre Lot
- Desert faces the front and back of the property
- Wrought Iron Fence
- Block Wall Fence
HOA Fees
- $74 Monthly HOA Fees
Parking
- 3 Car Garage
Home Design
- Wood Frame Construction
- Tile Roof
- Stucco
Interior Spaces
- 3,096 Sq Ft Home
- 1-Story Property
- Wet Bar
- Vaulted Ceiling
- 1 Fireplace
- Security System Owned
Kitchen
- Eat-In Kitchen
- Kitchen Island
Bedrooms and Bathrooms
- 4 Bedrooms
- Primary Bathroom is a Full Bathroom
- 3.5 Bathrooms
- Dual Vanity Sinks in Primary Bathroom
- Hydromassage or Jetted Bathtub
- Bathtub With Separate Shower Stall
Pool
- Heated Spa
- Heated Pool
Schools
- Desert Sun Academy Elementary School
- Sonoran Trails Middle School
- Cactus Shadows High School
Utilities
- Cooling Available
- Zoned Heating
- Heating System Uses Natural Gas
- High Speed Internet
- Cable TV Available
Community Details
- Association fees include ground maintenance
- Desert Crest Troon Association, Phone Number (480) 355-1190
- Built by UDC HOMES
- Desert Crest At Troon Ridge Unit 2 Lt 59 96 Tr A G Subdivision
Listing and Financial Details
- Legal Lot and Block 73 / 1001
- Assessor Parcel Number 217-55-097
Map
Home Values in the Area
Average Home Value in this Area
Property History
| Date | Event | Price | Change | Sq Ft Price |
|---|---|---|---|---|
| 04/04/2025 04/04/25 | Sold | $1,750,000 | -2.7% | $565 / Sq Ft |
| 02/28/2025 02/28/25 | For Sale | $1,799,000 | -- | $581 / Sq Ft |
Tax History
| Year | Tax Paid | Tax Assessment Tax Assessment Total Assessment is a certain percentage of the fair market value that is determined by local assessors to be the total taxable value of land and additions on the property. | Land | Improvement |
|---|---|---|---|---|
| 2025 | $3,630 | $65,920 | -- | -- |
| 2024 | $3,472 | $62,781 | -- | -- |
| 2023 | $3,472 | $77,300 | $15,460 | $61,840 |
| 2022 | $3,345 | $57,870 | $11,570 | $46,300 |
| 2021 | $3,632 | $54,620 | $10,920 | $43,700 |
| 2020 | $3,568 | $51,650 | $10,330 | $41,320 |
| 2019 | $3,497 | $49,710 | $9,940 | $39,770 |
| 2018 | $3,500 | $48,720 | $9,740 | $38,980 |
| 2017 | $3,371 | $49,180 | $9,830 | $39,350 |
| 2016 | $3,356 | $48,500 | $9,700 | $38,800 |
| 2015 | $3,173 | $43,950 | $8,790 | $35,160 |
Mortgage History
| Date | Status | Loan Amount | Loan Type |
|---|---|---|---|
| Previous Owner | $1,010,699 | New Conventional | |
| Previous Owner | $475,000 | Purchase Money Mortgage |
Deed History
| Date | Type | Sale Price | Title Company |
|---|---|---|---|
| Warranty Deed | $1,750,000 | Equitable Title | |
| Warranty Deed | $1,185,000 | Equitable Title Agency Llc | |
| Warranty Deed | $700,000 | North American Title Co | |
| Quit Claim Deed | -- | -- |
Similar Homes in Scottsdale, AZ
Source: Arizona Regional Multiple Listing Service (ARMLS)
MLS Number: 6827764
APN: 217-55-097
- 11747 E Juan Tabo Rd
- 11568 E Whispering Wind Dr
- 11917 E Mariposa Grande Dr
- 11398 E Desert Vista Rd
- 11886 E Mariposa Grande Dr Unit 73
- 24724 N 119th Place
- 11440 E Black Rock Rd
- 24644 N 114th St
- 24686 N 120th Place
- 24913 N 114th St Unit 8
- 24548 N 121st Place
- 11225 E Whispering Ridge Way
- 24019 N 112th Place
- 12160 E Whispering Wind Dr
- 11187 E De la o Rd
- 11132 E Juan Tabo Rd
- 11334 E Troon Vista Dr
- 23832 N 112th Place
- 25313 N 114th St
- 11935 E Casitas Del Rio Dr
