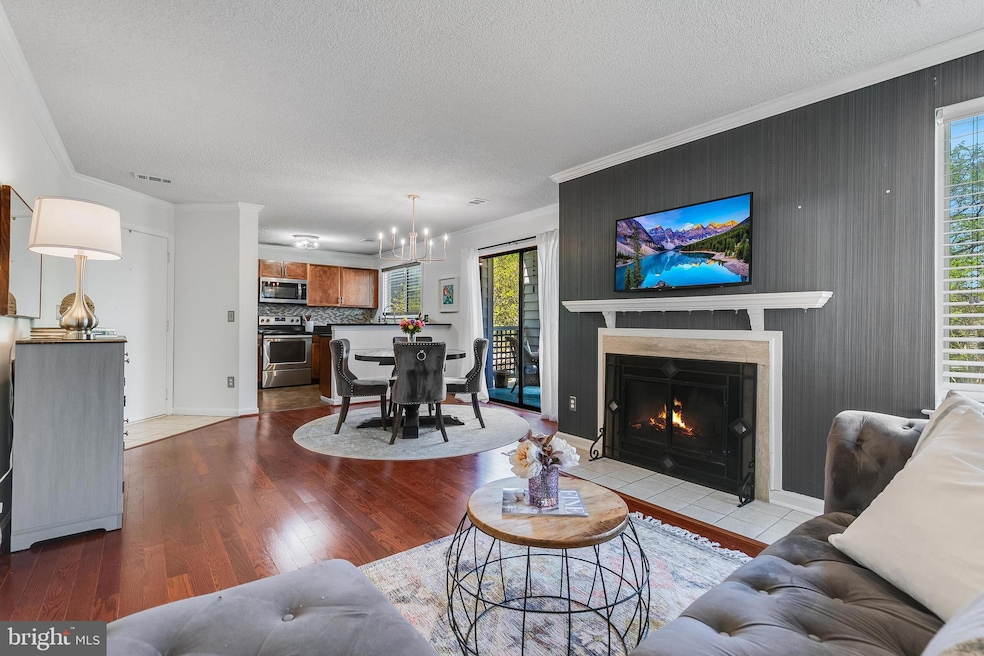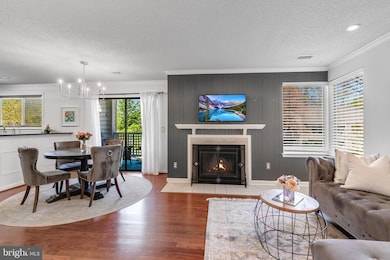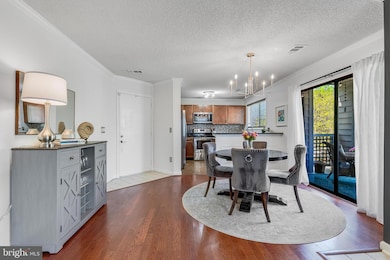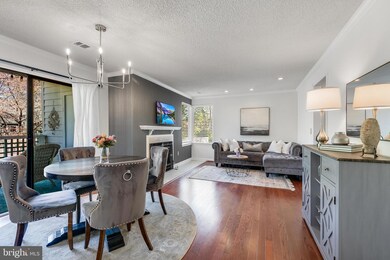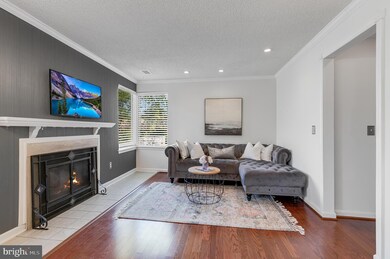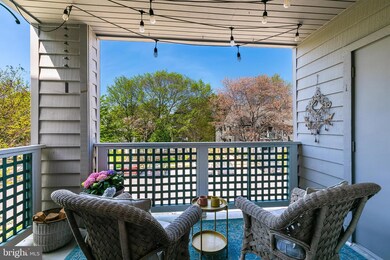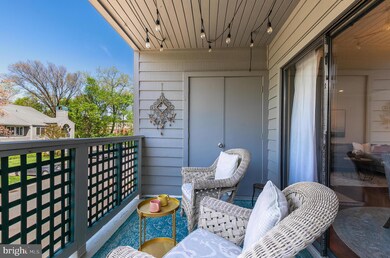
11743 Summerchase Cir Reston, VA 20194
North Reston NeighborhoodEstimated payment $3,001/month
Highlights
- Deck
- Traditional Architecture
- Tennis Courts
- Armstrong Elementary Rated A-
- Community Pool
- Jogging Path
About This Home
***Photos coming 4/24.*** Welcome to 11743 Summerchase Circle, #D, a beautifully updated condo situated in North Reston’s popular Summerridge community. This mid-level unit features two spacious bedrooms, two full bathrooms, and an open, light-filled floor plan with fresh paint and new updates throughout. The kitchen offers stainless steel appliances, granite countertops, and flows seamlessly into the dining and living areas, all accented by durable LVP flooring and a cozy wood-burning fireplace.Step outside to a private patio, perfectly framed by a leafy tree that offers shade and a sense of seclusion—ideal for quiet mornings or relaxing evenings. Thoughtfully designed with plenty of closet space and additional storage, this home also includes one assigned parking space and ample guest parking.Summerridge offers residents walking trails, playgrounds, and access to nearby parks, pools, and sports courts. Just around the corner, North Point Shopping Center provides everything from grocery stores and coffee shops to casual dining and specialty boutiques.This move-in-ready home offers the perfect combination of comfort, convenience, and community living in the heart of Reston.*** $848/annual fee to Reston Association now includes access to all recreation facilities at no extra cost (15 pools, 52 tennis and pickle ball courts, trails, tot lots and field maintenance, plus 55 miles of pathways). Development is investor-friendly; FHA-approved. Property is vacant/no sign on property, seller would prefer to settle ASAP. HVAC 202012, HWH 2014, roof 2010 (Association's responsibility). NOTE: This is a walk up (one flight of stairs), no elevator.
Open House Schedule
-
Saturday, April 26, 202512:00 to 2:00 pm4/26/2025 12:00:00 PM +00:004/26/2025 2:00:00 PM +00:00Add to Calendar
-
Sunday, April 27, 202512:00 to 2:00 pm4/27/2025 12:00:00 PM +00:004/27/2025 2:00:00 PM +00:00Add to Calendar
Property Details
Home Type
- Condominium
Est. Annual Taxes
- $4,261
Year Built
- Built in 1988
HOA Fees
Home Design
- Traditional Architecture
- Wood Siding
- Vinyl Siding
Interior Spaces
- 1,042 Sq Ft Home
- Property has 1 Level
- Wood Burning Fireplace
- Stainless Steel Appliances
Bedrooms and Bathrooms
- 2 Main Level Bedrooms
- 2 Full Bathrooms
Laundry
- Laundry in unit
- Washer and Dryer Hookup
Parking
- Parking Lot
- Off-Street Parking
- Assigned Parking
Utilities
- Central Air
- Heat Pump System
- Electric Water Heater
Additional Features
- Deck
- Property is in very good condition
Listing and Financial Details
- Assessor Parcel Number 0114 15 1743D
Community Details
Overview
- Association fees include lawn maintenance, pool(s), reserve funds, snow removal, trash, water, common area maintenance
- Reston Association
- Low-Rise Condominium
- Summerridge Condos
- Summerridge Condo Community
- Summerridge Subdivision
- Property Manager
Amenities
- Picnic Area
- Common Area
Recreation
- Tennis Courts
- Community Pool
- Jogging Path
Pet Policy
- Dogs and Cats Allowed
Map
Home Values in the Area
Average Home Value in this Area
Property History
| Date | Event | Price | Change | Sq Ft Price |
|---|---|---|---|---|
| 04/24/2025 04/24/25 | For Sale | $394,000 | -- | $378 / Sq Ft |
Similar Homes in Reston, VA
Source: Bright MLS
MLS Number: VAFX2235580
- 11743 Summerchase Cir Unit C
- 11733 Summerchase Cir Unit 1733A
- 11731 Summerchase Cir
- 11708 Summerchase Cir Unit D
- 11715 Summerchase Cir
- 1519 Woodcrest Dr
- 1668 Harvest Green Ct
- 1585 Stowe Ct
- 11589 Lake Newport Rd
- 11502 Turnbridge Ln
- 1675 Poplar Grove Dr
- 1568 Poplar Grove Dr
- 1310 Park Garden Ln
- 11431 Hollow Timber Way
- 11423 Hollow Timber Way
- 11582 Greenwich Point Rd
- 11408 Gate Hill Place Unit 118
- 1351 Heritage Oak Way
- 12033 Lake Newport Rd
- 1670 Oaktree Ct
