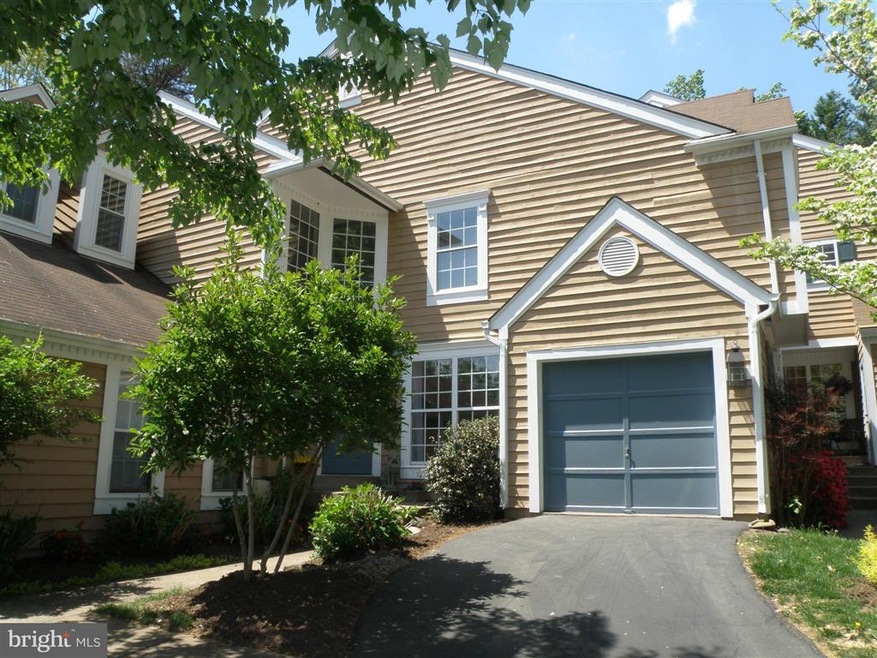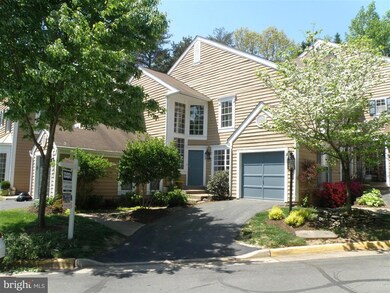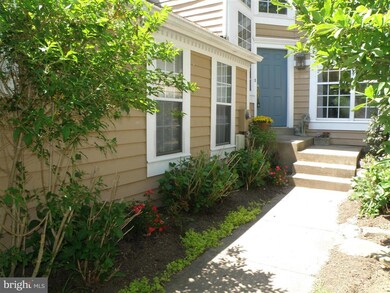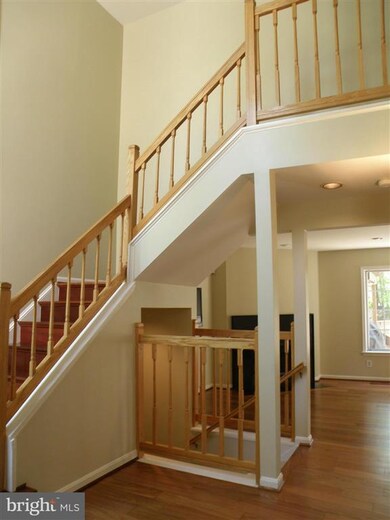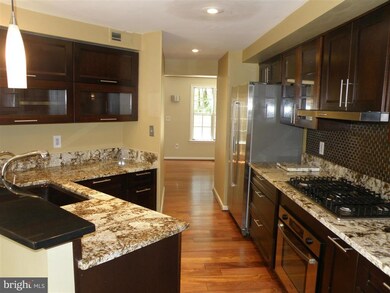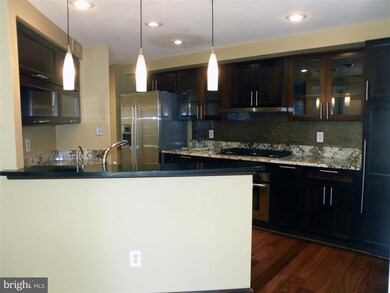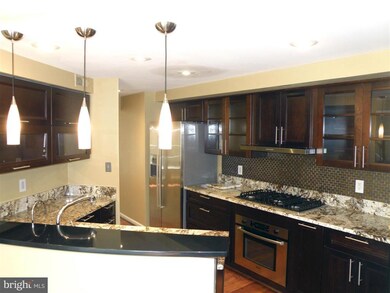
11747 Arbor Glen Way Reston, VA 20194
North Reston Neighborhood
3
Beds
3.5
Baths
2,260
Sq Ft
$98/mo
HOA Fee
Highlights
- Eat-In Gourmet Kitchen
- Deck
- Traditional Floor Plan
- Armstrong Elementary Rated A-
- Contemporary Architecture
- Backs to Trees or Woods
About This Home
As of April 2025UNIQUE TH WITH MANY UPDATES AND A CONTEMPORARY FLAIR*TWO STORY FOYER*DESIGNER CABINETS IN KIT+GRANITE COUNTERS & SS APPLIANCES*BEAUTIFUL CHERRY HARDWOODS ON 1ST LEVEL*VERY PRIVATE DECK BACKING TO TREES & TOTALLY ENCLOSED*LARGE MBR W VAULTED CEILINGS, W/I CLOSET & NEW BATH*(ALL BATHS UPDATED )LL INCLUDES LARGE RR, & UPDATED FULL BA*SEPARATE ROOM FOR STORAGE*NOTE UPDATED LIGHTING*WALK TO SHOPPING!
Townhouse Details
Home Type
- Townhome
Est. Annual Taxes
- $5,526
Year Built
- Built in 1987
Lot Details
- 2,038 Sq Ft Lot
- Two or More Common Walls
- Privacy Fence
- Back Yard Fenced
- Board Fence
- Backs to Trees or Woods
- Property is in very good condition
HOA Fees
- $98 Monthly HOA Fees
Parking
- 1 Car Attached Garage
Home Design
- Contemporary Architecture
- Asphalt Roof
- Cedar
Interior Spaces
- Property has 3 Levels
- Traditional Floor Plan
- Ceiling Fan
- 1 Fireplace
- Entrance Foyer
- Family Room
- Living Room
- Dining Room
- Game Room
- Storage Room
- Wood Flooring
- Finished Basement
- Basement Fills Entire Space Under The House
- Attic
Kitchen
- Eat-In Gourmet Kitchen
- Breakfast Room
- Electric Oven or Range
- Self-Cleaning Oven
- Stove
- Microwave
- Ice Maker
- Dishwasher
- Upgraded Countertops
- Disposal
Bedrooms and Bathrooms
- 3 Bedrooms
- En-Suite Primary Bedroom
- En-Suite Bathroom
- 3.5 Bathrooms
Laundry
- Laundry Room
- Dryer
Outdoor Features
- Deck
- Patio
Schools
- Armstrong Elementary School
- Herndon Middle School
- Herndon High School
Utilities
- Forced Air Heating and Cooling System
- Vented Exhaust Fan
- Natural Gas Water Heater
Community Details
- $54 Other Monthly Fees
- Built by MILLER & SMITH
- Reston Subdivision
Listing and Financial Details
- Tax Lot 24
- Assessor Parcel Number 11-4-13-9-24
Map
Create a Home Valuation Report for This Property
The Home Valuation Report is an in-depth analysis detailing your home's value as well as a comparison with similar homes in the area
Home Values in the Area
Average Home Value in this Area
Property History
| Date | Event | Price | Change | Sq Ft Price |
|---|---|---|---|---|
| 04/22/2025 04/22/25 | Sold | $805,000 | +2.0% | $323 / Sq Ft |
| 03/22/2025 03/22/25 | Pending | -- | -- | -- |
| 03/21/2025 03/21/25 | For Sale | $789,000 | +7.1% | $316 / Sq Ft |
| 03/24/2022 03/24/22 | Sold | $737,000 | +13.4% | $333 / Sq Ft |
| 02/04/2022 02/04/22 | Pending | -- | -- | -- |
| 02/03/2022 02/03/22 | For Sale | $650,000 | +16.1% | $294 / Sq Ft |
| 03/30/2017 03/30/17 | Sold | $560,000 | -1.0% | $248 / Sq Ft |
| 02/17/2017 02/17/17 | Pending | -- | -- | -- |
| 02/10/2017 02/10/17 | For Sale | $565,500 | +5.1% | $250 / Sq Ft |
| 06/15/2015 06/15/15 | Sold | $538,000 | -2.2% | $238 / Sq Ft |
| 05/12/2015 05/12/15 | Pending | -- | -- | -- |
| 05/07/2015 05/07/15 | For Sale | $549,995 | -- | $243 / Sq Ft |
Source: Bright MLS
Tax History
| Year | Tax Paid | Tax Assessment Tax Assessment Total Assessment is a certain percentage of the fair market value that is determined by local assessors to be the total taxable value of land and additions on the property. | Land | Improvement |
|---|---|---|---|---|
| 2024 | $7,765 | $644,100 | $180,000 | $464,100 |
| 2023 | $7,795 | $663,120 | $180,000 | $483,120 |
| 2022 | $7,018 | $589,520 | $165,000 | $424,520 |
| 2021 | $6,383 | $523,010 | $145,000 | $378,010 |
| 2020 | $6,283 | $510,600 | $140,000 | $370,600 |
| 2019 | $6,268 | $509,390 | $140,000 | $369,390 |
| 2018 | $5,945 | $516,930 | $140,000 | $376,930 |
| 2017 | $5,972 | $494,380 | $140,000 | $354,380 |
| 2016 | $6,194 | $513,810 | $140,000 | $373,810 |
| 2015 | $5,538 | $476,190 | $140,000 | $336,190 |
| 2014 | -- | $476,190 | $140,000 | $336,190 |
Source: Public Records
Mortgage History
| Date | Status | Loan Amount | Loan Type |
|---|---|---|---|
| Previous Owner | $450,000 | New Conventional | |
| Previous Owner | $450,000 | New Conventional | |
| Previous Owner | $107,000 | Credit Line Revolving | |
| Previous Owner | $413,050 | New Conventional | |
| Previous Owner | $438,400 | New Conventional | |
| Previous Owner | $363,000 | New Conventional | |
| Previous Owner | $360,000 | New Conventional | |
| Previous Owner | $364,000 | New Conventional | |
| Previous Owner | $200,000 | No Value Available |
Source: Public Records
Deed History
| Date | Type | Sale Price | Title Company |
|---|---|---|---|
| Warranty Deed | -- | None Listed On Document | |
| Warranty Deed | $737,000 | Universal Title | |
| Warranty Deed | $737,000 | First American Title | |
| Warranty Deed | $560,000 | Universal Title | |
| Warranty Deed | $538,000 | -- | |
| Warranty Deed | $455,000 | -- | |
| Deed | $211,000 | -- |
Source: Public Records
Similar Homes in Reston, VA
Source: Bright MLS
MLS Number: 1003698675
APN: 0114-13090024
Nearby Homes
- 11708 Summerchase Cir Unit D
- 1519 Woodcrest Dr
- 11743 Summerchase Cir
- 11743 Summerchase Cir Unit C
- 11731 Summerchase Cir
- 11733 Summerchase Cir Unit 1733A
- 11715 Summerchase Cir
- 1568 Poplar Grove Dr
- 1585 Stowe Ct
- 11589 Lake Newport Rd
- 12033 Lake Newport Rd
- 1310 Park Garden Ln
- 11582 Greenwich Point Rd
- 11431 Hollow Timber Way
- 11423 Hollow Timber Way
- 1670 Oaktree Ct
- 1610 Sierra Woods Dr
- 1705 Quietree Dr
- 1729 Quietree Dr
- 12021 Heather Down Dr
