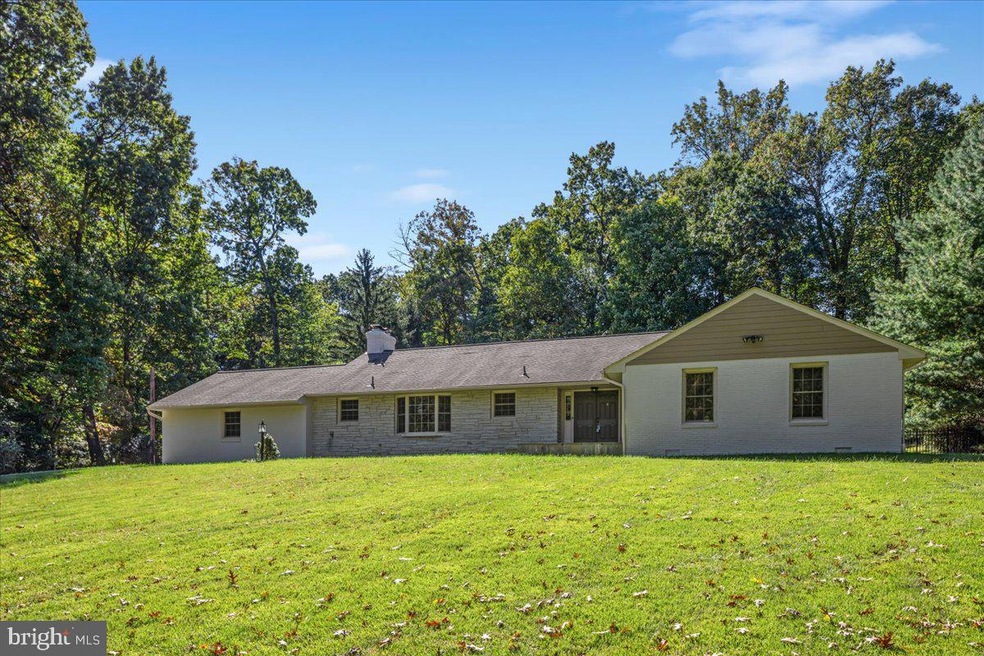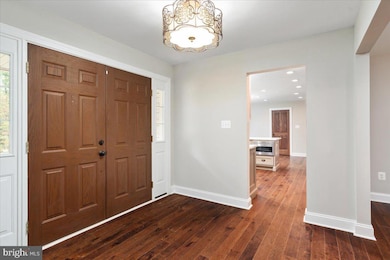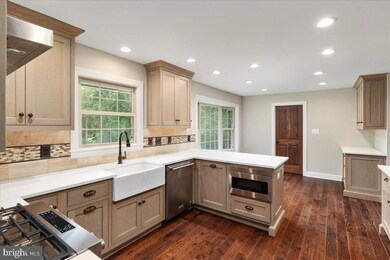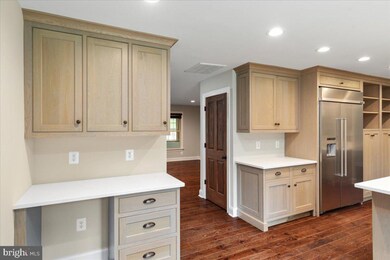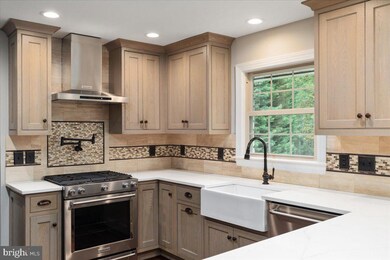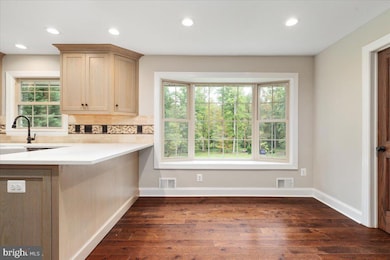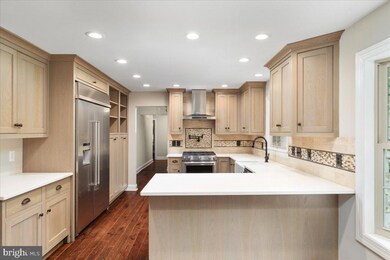
11747 Pine Tree Dr Fairfax, VA 22033
Fair Oaks NeighborhoodHighlights
- Gourmet Kitchen
- 1.72 Acre Lot
- Wood Flooring
- Waples Mill Elementary School Rated A-
- Traditional Architecture
- Main Floor Bedroom
About This Home
As of February 2025Discover the hidden gem of Fairfax Farms! This move-in ready home has been freshly painted inside and outside! It features a recently updated kitchen, and has gorgeous hardwood floors throughout. With a 2-car attached garage plus an expansive detached garage offering space for 4 additional cars, and room to add a lift or create a second level for extra storage, an office, or other bonus space. Nestled on a peaceful, private street, this stunning property sits on 1.72 acres, blending tranquility with convenience. You'll enjoy easy access major commuter routes, shopping, and dining—all within the prestigious Oakton High School pyramid. Homes in this coveted neighborhood at this price are rare, so act quickly!
Home Details
Home Type
- Single Family
Est. Annual Taxes
- $10,117
Year Built
- Built in 1972
Lot Details
- 1.72 Acre Lot
- Property is in excellent condition
- Property is zoned 110, R-1(RESIDENTIAL 1 DU/AC)
Parking
- Driveway
Home Design
- Traditional Architecture
- Brick Exterior Construction
- Slab Foundation
- Shingle Roof
- Stone Siding
Interior Spaces
- Property has 2 Levels
- Wood Burning Fireplace
- Family Room Off Kitchen
- Combination Kitchen and Dining Room
- Wood Flooring
Kitchen
- Gourmet Kitchen
- Built-In Range
- Built-In Microwave
- Ice Maker
- Dishwasher
Bedrooms and Bathrooms
- 4 Main Level Bedrooms
Laundry
- Laundry on main level
- Dryer
- Washer
Unfinished Basement
- Heated Basement
- Connecting Stairway
Schools
- Waples Mill Elementary School
- Franklin Middle School
- Oakton High School
Utilities
- Central Air
- Heat Pump System
- Heating System Powered By Owned Propane
- Vented Exhaust Fan
- Well
- Propane Water Heater
- Septic Less Than The Number Of Bedrooms
Community Details
- No Home Owners Association
- Fairfax Farms Subdivision
Listing and Financial Details
- Tax Lot 78
- Assessor Parcel Number 0464 02 0078
Map
Home Values in the Area
Average Home Value in this Area
Property History
| Date | Event | Price | Change | Sq Ft Price |
|---|---|---|---|---|
| 02/28/2025 02/28/25 | Sold | $1,188,000 | 0.0% | $409 / Sq Ft |
| 11/13/2024 11/13/24 | Price Changed | $1,188,000 | -0.8% | $409 / Sq Ft |
| 10/15/2024 10/15/24 | Price Changed | $1,198,000 | -2.5% | $413 / Sq Ft |
| 10/04/2024 10/04/24 | For Sale | $1,228,800 | +36.5% | $423 / Sq Ft |
| 08/30/2024 08/30/24 | Sold | $900,000 | -- | $379 / Sq Ft |
| 07/19/2024 07/19/24 | Pending | -- | -- | -- |
Tax History
| Year | Tax Paid | Tax Assessment Tax Assessment Total Assessment is a certain percentage of the fair market value that is determined by local assessors to be the total taxable value of land and additions on the property. | Land | Improvement |
|---|---|---|---|---|
| 2024 | $10,117 | $873,250 | $511,000 | $362,250 |
| 2023 | $9,742 | $863,250 | $501,000 | $362,250 |
| 2022 | $9,602 | $839,660 | $481,000 | $358,660 |
| 2021 | $9,272 | $790,120 | $467,000 | $323,120 |
| 2020 | $9,729 | $822,080 | $467,000 | $355,080 |
| 2019 | $9,422 | $796,080 | $441,000 | $355,080 |
| 2018 | $9,109 | $792,080 | $437,000 | $355,080 |
| 2017 | $9,368 | $806,880 | $437,000 | $369,880 |
| 2016 | $4,674 | $806,880 | $437,000 | $369,880 |
| 2015 | $9,005 | $806,880 | $437,000 | $369,880 |
| 2014 | $8,555 | $768,270 | $416,000 | $352,270 |
Mortgage History
| Date | Status | Loan Amount | Loan Type |
|---|---|---|---|
| Open | $688,000 | New Conventional | |
| Closed | $688,000 | New Conventional |
Deed History
| Date | Type | Sale Price | Title Company |
|---|---|---|---|
| Deed | $1,188,000 | Cardinal Title Group | |
| Deed | $1,188,000 | Cardinal Title Group | |
| Deed | $900,000 | Premier Title | |
| Deed | -- | -- |
Similar Homes in Fairfax, VA
Source: Bright MLS
MLS Number: VAFX2204452
APN: 0464-02-0078
- 11800 Valley Rd
- 3814 Parkland Dr
- 3805 Ridge Knoll Ct Unit 105B
- 3906 Valley Ridge Dr
- 12000 Golf Ridge Ct Unit 102
- 11635 Pine Tree Dr
- 3902 Golf Tee Ct Unit 302
- 12009 Golf Ridge Ct Unit 101
- 12008 Golf Ridge Ct Unit 356
- 3805 Green Ridge Ct Unit 201
- 3923 Fairfax Farms Rd
- 12101 Green Ledge Ct Unit 33
- 11737 Flemish Mill Ct
- 11739 Flemish Mill Ct
- 4041 Legato Rd Unit 86
- 3429 Lyrac St
- 12104 Greenway Ct Unit 301
- 11433 Valley Rd
- 4136 Legato Rd Unit 49
- 3430 Valewood Dr
