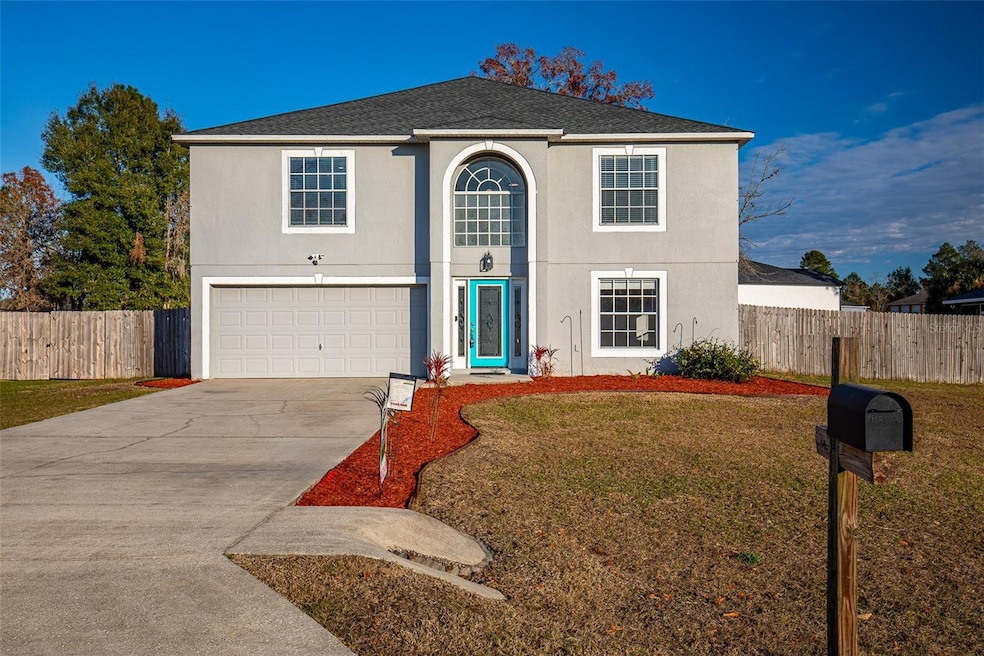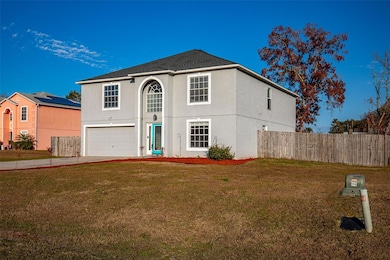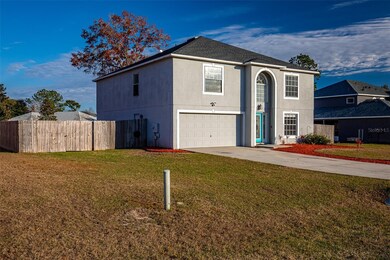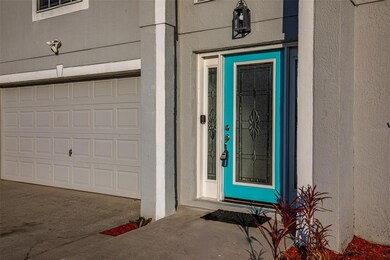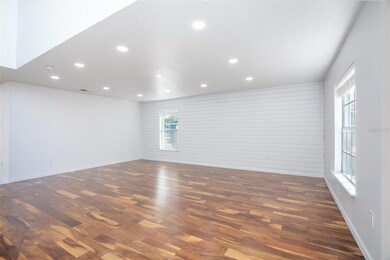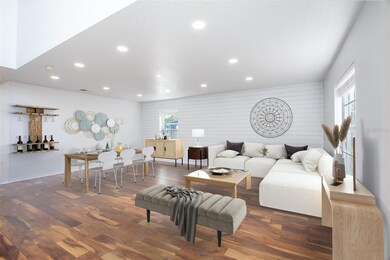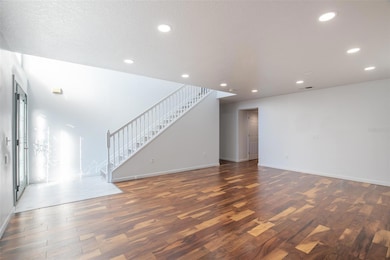
11749 SW 57th Terrace Ocala, FL 34476
Liberty NeighborhoodAbout This Home
As of March 2025TWO PRIMARY BEDROOM SUITES. RECENTLY RENOVATED! New ROOF, New HVAC and remodeled bathroom in Jun2022! New Flooring! Recently painted and more! Across the street from the Trans-Florida Greenway - easy access to the mile-wide, 110 mile long system of bike, horse and hiking trails! Enjoy your move-in ready home. This two-story 4/3.5 family home is on a quiet cul-de-sac, with fully fenced back yard, including its own playground. Four upstairs bedrooms, with three bathrooms, an oversized laundry room and a home office! MAIN PRIMARY suite has two huge walk-in closets, a reach in closet, garden tub and separate shower. SECOND PRIMARY bedroom has their own walk-in closet and private en suite with a large step in shower. Two more generously sized bedrooms with large closets and yet another full bathroom! Ceiling fans in most rooms! Downstairs, the soaring two-story entry leads to the front living room, a half-bathroom and the second living room/den that adjoins the kitchen! The oversized kitchen has stainless steel appliances, a large island that includes a prep-sink, and a butler’s pantry with a second refrigerator and huge walk-in pantry. The two-car garage and long driveway provides you room for your tools and your toys! Out back, enjoy the extra-long covered and screened-in porch that lets you enjoy the day while the family plays in the fully fenced in backyard. Garage main power panel includes connections for your RV. Enjoy piece of mind with a brand new roof and HVAC to ensure cool air and lower energy bills. Come see this wonderful house today!
Last Agent to Sell the Property
HOMERUN REALTY Brokerage Phone: 352-624-0935 License #3469662

Map
Home Details
Home Type
Single Family
Est. Annual Taxes
$4,947
Year Built
2006
Lot Details
0
HOA Fees
$5 per month
Parking
2
Listing Details
- Property Type: Residential
- Property Condition: Completed
- Property Sub Type: Single Family Residence
- Architectural Style: Contemporary
- Construction Materials: Block, Metal Frame, Stucco
- Fireplace: No
- Living Area: 3010
- Lot Size Acres: 0.37
- New Construction: No
- Year Built: 2006
- Accessibility Features: Accessible Approach with Ramp, Visitor Bathroom
- Building Area Total: 3722
- Lot Size Sq Ft: 16117
- Directions to Property: From HWY 200, go south 3.8 miles to Kingsland Country Estates. Turn Left onto SW 115th Street Rd for 0.7 miles and turn right onto SW 117th Lane Rd. Go 0.4 miles and turn right onto SW 57th Ter. Your new home is on the right!
- Status: Sold
- Street Direction: SW
- Co List Office Mls Id: MFR271500421
- Co List Office Phone: 352-624-0935
- Ownership: Fee Simple
- ResoBuildingAreaSource: PublicRecords
- Available for Lease YN: 1
- Escrow City: Ocala
- Escrow Postal Code: 34471
- Escrow State: FL
- Escrow Street Name: SE Maricamp Rd, ste 101
- Escrow Street Number: 2701
- List Office Head Office Key Nume: 167057029
- Minimum Lease: No Minimum
- RATIO Current Price By Calculate: 129.57
- Total Acreage: 1/4 to less than 1/2
- Unit Number YN: 0
- Water Access YN: 0
- Planned Unit Development Yn: 0
- AG Exemption YN: 0
- MFR_BedroomClosetType: Coat Closet
- MFR_BedroomClosetType: Walk-in Closet
- MFR_BedroomClosetType: Walk-in Closet
- MFR_BedroomClosetType: Built-in Closet
- MFR_BedroomClosetType: Built-in Closet
- Bedroom Closet Type: Linen Closet
- MFR_InLawSuiteYN: 0
- MFR_DockYN: 0
- Attribution Contact: 352-624-0935
- Tax Year: 2023
- Special Features: VirtualTour
Interior Features
- Living Area Units: Square Feet
- Flooring: Hardwood, Laminate, Luxury Vinyl
- Full Bathrooms: 3
- Half Bathrooms: 1
- Interior Amenities: Attic Ventilator, Ceiling Fans(s), Eat-in Kitchen, High Ceilings, Kitchen/Family Room Combo, Open Floorplan, PrimaryBedroom Upstairs, Thermostat, Walk-In Closet(s), Window Treatments
- Appliances Included: Dishwasher, Dryer, Electric Water Heater, Ice Maker, Microwave, Other, Range, Range Hood, Refrigerator, Washer
- Foundation Details: Slab
- Total Bedrooms: 4
- Levels: Two
- Window Features: Blinds
- Street Number Modifier: 11749
- ResoLivingAreaSource: PublicRecords
- Additional Rooms: Den/Library/Office,Family Room,Formal Living Room Separate,Great Room,Inside Utility
- Living Area Meters: 279.64
- Room Count: 13
Exterior Features
- Direction Faces: West
- Exterior Features: Lighting, Outdoor Grill, Private Mailbox, Rain Gutters, Sliding Doors
- Roof: Shingle
- Home Warranty: No
- Pool Private: No
- View: Park/Greenbelt
- Waterfront: No
- Patio and Porch Features: Covered, Rear Porch, Screened
- Road Surface Type: Paved
- Disclosures: HOA/PUD/Condo Disclosure, Seller Property Disclosure
- Water Extras YN: 0
- Water View YN: 0
- Waterfront Feet Total: 0
Garage/Parking
- Attached Garage: Yes
- Carport Y N: No
- Garage Spaces: 2
- Garage Yn: Yes
- Parking Features: Driveway, Garage Door Opener, Off Street, Workshop in Garage
Utilities
- Utilities: BB/HS Internet Available, Cable Connected, Electricity Connected, Phone Available, Public, Water Connected
- Cooling: Central Air, Zoned
- Heating: Electric, Heat Pump, Zoned
- Laundry Features: Inside, Laundry Room, Upper Level
- Sewer: Septic Tank
- Water Source: Public
- Number Of Septics: 1
Condo/Co-op/Association
- Association Fee: 60
- Association Fee Frequency: Annually
- Association Name: Kingsland Country POA, Inc
- Phone: 352-854-8666
- Association: Yes
- Senior Community: No
- Association 2 YN: 0
- Association Approval Required YN: 0
- Complex Community Name Nccb: KINGSLAND COUNTRY ES
- Association Fee Requirement: Required
- Association Email: kingslandcountrypoa@gmail.com
- Association URL: www.kingslandcountrypoa.com
- Management: Full Time
Fee Information
- Total Annual Fees: 60.00
- Total Monthly Fees: 5.00
- Monthly HOA Amount: 5.00
Schools
- Elementary School: Marion Oaks Elementary School
- High School: West Port High School
- Middle Or Junior School: Liberty Middle School
Lot Info
- Zoning: R1
- Parcel Number: 3505-006-028
- Additional Parcels: No
- Fencing: Board
- Lot Features: Cul-De-Sac, In County, Paved
- Lot Dimensions: 90x180
- Property Attached Yn: Yes
- Flood Zone Code: X
- Homestead YN: 0
- Lot Size Square Meters: 1497
- Zoning Compatible YN: 1
Green Features
- Green Verification Count: 0
- Green Landscaping: Fl. Friendly/Native Landscape
Rental Info
- Pets Allowed: Cats OK, Dogs OK
- Lease Restrictions YN: 0
Tax Info
- Tax Annual Amount: 5958.13
- Tax Block: 6
- Tax Book Number: P-001KINGSLA
- Tax Lot: 28
Home Values in the Area
Average Home Value in this Area
Property History
| Date | Event | Price | Change | Sq Ft Price |
|---|---|---|---|---|
| 03/11/2025 03/11/25 | Sold | $390,000 | +1.3% | $130 / Sq Ft |
| 01/26/2025 01/26/25 | Pending | -- | -- | -- |
| 10/17/2024 10/17/24 | Price Changed | $385,000 | -3.7% | $128 / Sq Ft |
| 08/05/2024 08/05/24 | Price Changed | $399,999 | -2.4% | $133 / Sq Ft |
| 07/09/2024 07/09/24 | Price Changed | $409,999 | -3.3% | $136 / Sq Ft |
| 06/26/2024 06/26/24 | Price Changed | $423,999 | -1.4% | $141 / Sq Ft |
| 06/13/2024 06/13/24 | For Sale | $429,999 | 0.0% | $143 / Sq Ft |
| 12/14/2023 12/14/23 | Rented | $2,500 | 0.0% | -- |
| 11/18/2023 11/18/23 | Under Contract | -- | -- | -- |
| 09/30/2023 09/30/23 | For Rent | $2,500 | +4.2% | -- |
| 11/15/2022 11/15/22 | Rented | $2,400 | 0.0% | -- |
| 11/05/2022 11/05/22 | For Rent | $2,400 | 0.0% | -- |
| 06/06/2022 06/06/22 | Sold | $336,000 | +0.3% | $112 / Sq Ft |
| 05/19/2022 05/19/22 | Pending | -- | -- | -- |
| 05/13/2022 05/13/22 | Price Changed | $335,000 | -3.5% | $111 / Sq Ft |
| 05/13/2022 05/13/22 | Price Changed | $347,000 | -3.3% | $115 / Sq Ft |
| 05/11/2022 05/11/22 | For Sale | $359,000 | 0.0% | $119 / Sq Ft |
| 05/05/2022 05/05/22 | Pending | -- | -- | -- |
| 05/01/2022 05/01/22 | For Sale | $359,000 | -- | $119 / Sq Ft |
Tax History
| Year | Tax Paid | Tax Assessment Tax Assessment Total Assessment is a certain percentage of the fair market value that is determined by local assessors to be the total taxable value of land and additions on the property. | Land | Improvement |
|---|---|---|---|---|
| 2023 | $4,947 | $349,623 | $33,453 | $316,170 |
| 2022 | $1,933 | $133,795 | $0 | $0 |
| 2021 | $1,885 | $129,898 | $0 | $0 |
| 2020 | $1,869 | $128,105 | $0 | $0 |
| 2019 | $1,839 | $125,225 | $0 | $0 |
| 2018 | $1,752 | $122,890 | $0 | $0 |
| 2017 | $1,720 | $120,362 | $0 | $0 |
| 2016 | $1,683 | $117,886 | $0 | $0 |
| 2015 | $1,690 | $117,067 | $0 | $0 |
| 2014 | $1,596 | $116,138 | $0 | $0 |
Mortgage History
| Date | Status | Loan Amount | Loan Type |
|---|---|---|---|
| Open | $390,000 | VA | |
| Closed | $390,000 | VA | |
| Previous Owner | $23,622 | FHA | |
| Previous Owner | $114,520 | FHA | |
| Previous Owner | $224,000 | Fannie Mae Freddie Mac |
Deed History
| Date | Type | Sale Price | Title Company |
|---|---|---|---|
| Warranty Deed | $390,000 | Affiliated Title Of Central Fl | |
| Warranty Deed | $390,000 | Affiliated Title Of Central Fl | |
| Warranty Deed | $336,000 | Celebration Title Group | |
| Deed | $100 | -- | |
| Special Warranty Deed | $117,500 | Dba Commerce Title Company | |
| Trustee Deed | -- | Attorney | |
| Warranty Deed | $280,000 | Sunrise Title Inc | |
| Special Warranty Deed | $221,400 | Kampf Title & Guaranty Corp | |
| Warranty Deed | $238,200 | Advance Homestead Title Inc | |
| Contract Of Sale | -- | -- |
Similar Homes in Ocala, FL
Source: Stellar MLS
MLS Number: OM680092
APN: 3505-006-028
- 11684 SW 56th Terrace
- 5704 SW 117th Lane Rd
- 5640 SW 117th Lane Rd
- 11609 SW 59th Terrace
- 11600 SW 55th Ave
- 11555 SW 59th Terrace
- 11537 SW 59th Terrace
- 11610 SW 59th Terrace
- 11332 SW 58th Cir
- 6094 SW 154th Place Rd
- 11115 SW 54th Cir
- 5318 SW 116th Place
- 5902 SW 112th Place Rd
- 11392 SW 58th Cir
- 00 SW 54th Court Rd
- 11331 SW 54th Cir
- 6303 SW 116th Street Rd
- 5365 SW 111th Lane Rd
- 5220 SW 114th Street Rd
- 5323 SW 111th Lane Rd
