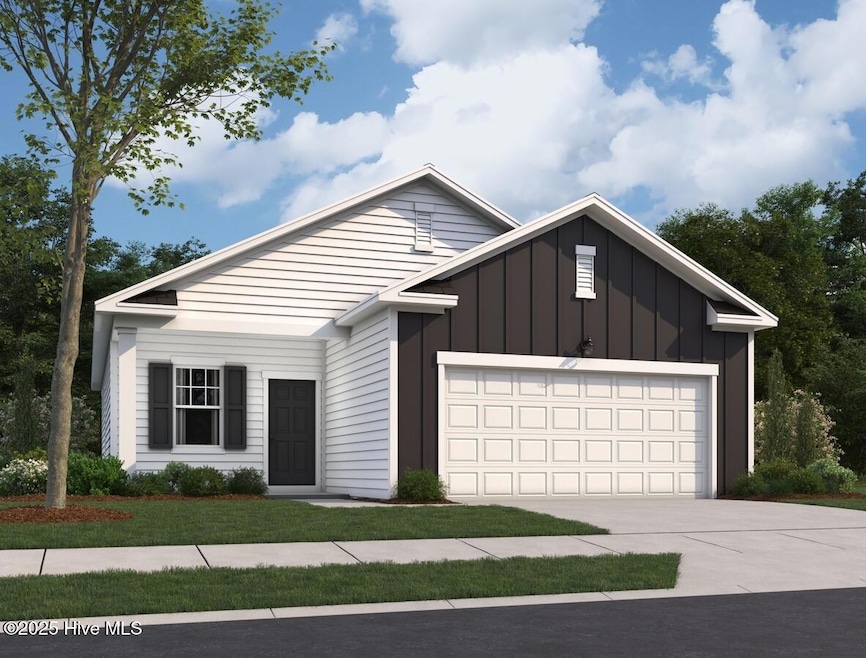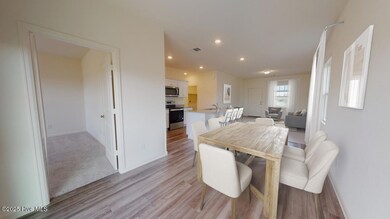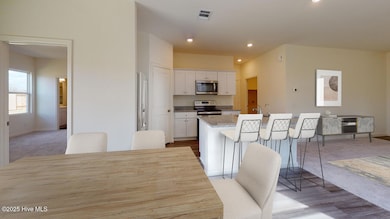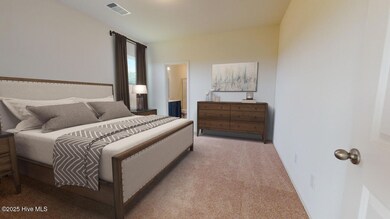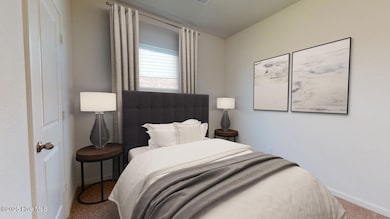
1175 Centerview Dr Vaughan, NC 27586
Estimated payment $1,753/month
Highlights
- Walk-In Closet
- Ceiling height of 9 feet or more
- Walk-in Shower
- Patio
- Forced Air Heating and Cooling System
- Combination Dining and Living Room
About This Home
This charming one-story home is the perfect introduction to homeownership! Step inside and be greeted by modern finishes and an inviting atmosphere. With 3 bedrooms and 2 bathrooms, this home offers the comfort and convenience you've been looking for.Cook your favorite meals in the beautifully designed kitchen featuring brand-new stainless steel appliances and stunning granite countertops. The home also boasts energy-efficient design, making it both stylish and cost-effective. The primary bedroom comes with a spacious walk-in closet, providing ample storage space, while the attached 2-car garage adds even more practicality.Your New Home's FeaturesBrand-new stainless steel appliancesGranite countertopsEnergy-efficient design2-car garageThis is a fantastic opportunity for first-time buyers or anyone looking for a great value in a home. Don't miss your chance to make the Falcon your new home!
Home Details
Home Type
- Single Family
Year Built
- Built in 2025
Lot Details
- 6,534 Sq Ft Lot
- Lot Dimensions are 30x27x12x30
HOA Fees
- $42 Monthly HOA Fees
Home Design
- Slab Foundation
- Wood Frame Construction
- Architectural Shingle Roof
- Vinyl Siding
- Stick Built Home
Interior Spaces
- 1,212 Sq Ft Home
- 1-Story Property
- Ceiling height of 9 feet or more
- Combination Dining and Living Room
Bedrooms and Bathrooms
- 3 Bedrooms
- Walk-In Closet
- 2 Full Bathrooms
- Walk-in Shower
Parking
- 2 Car Attached Garage
- Front Facing Garage
- Off-Street Parking
Outdoor Features
- Patio
Schools
- Nashville Elementary School
- Nash Central Middle School
- Nash High School
Utilities
- Forced Air Heating and Cooling System
- Community Sewer or Septic
Community Details
- Charleston Management Association, Phone Number (919) 847-3003
- Nashville Subdivision
Map
Home Values in the Area
Average Home Value in this Area
Property History
| Date | Event | Price | Change | Sq Ft Price |
|---|---|---|---|---|
| 04/04/2025 04/04/25 | Pending | -- | -- | -- |
| 04/02/2025 04/02/25 | Pending | -- | -- | -- |
| 03/19/2025 03/19/25 | For Sale | $259,990 | -1.9% | $215 / Sq Ft |
| 03/15/2025 03/15/25 | Price Changed | $264,990 | +1.9% | $219 / Sq Ft |
| 03/12/2025 03/12/25 | For Sale | $259,990 | -- | $215 / Sq Ft |
Similar Homes in Vaughan, NC
Source: Hive MLS
MLS Number: 100496150
- 456 Glover Park Memorial Dr
- 1114 Centerview Dr
- 1128 Centerview Dr
- 1140 Centerview Dr
- 1125 Centerview Dr
- 1148 Centerview Dr
- 1161 Centerview Dr
- 1137 Centerview Dr
- 1149 Centerview Dr
- 1170 Parkside Dr
- 1070 Parkside Dr
- 1050 Parkside Dr
- 388 Glover Park Memorial Dr
- 208 Essex Rd
- 724 Prestwick Dr
- 924 Old Wilson Rd
- 817 S Brake St
- 810 S Brake St
