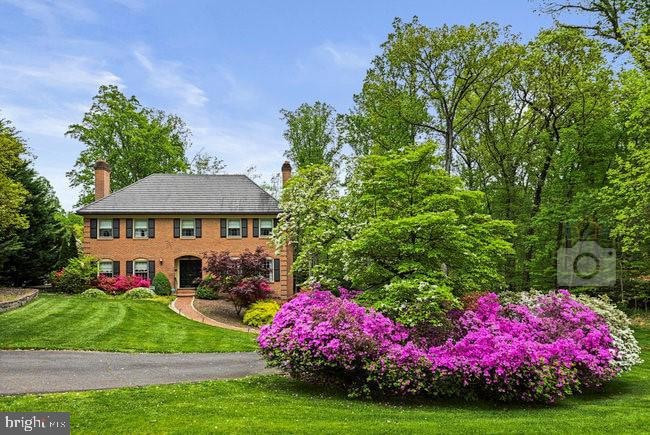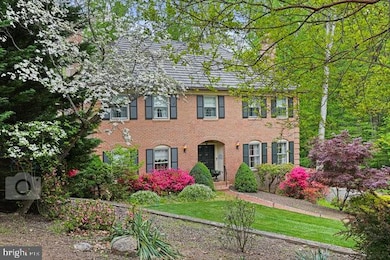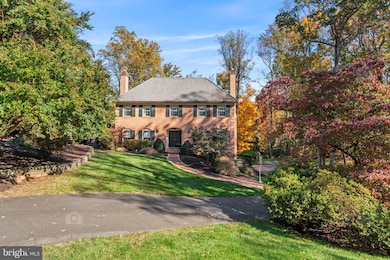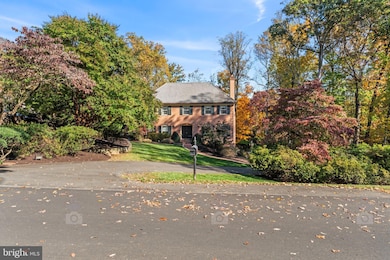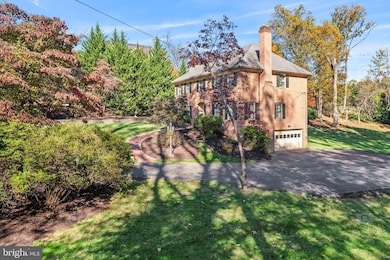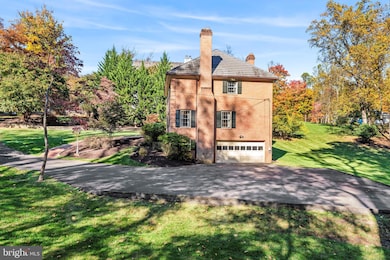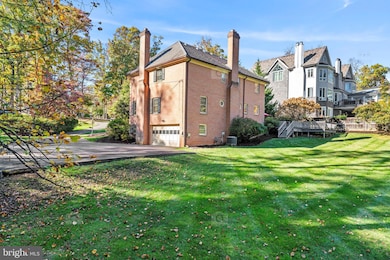
1175 Daleview Dr McLean, VA 22102
Greenway Heights NeighborhoodEstimated payment $12,642/month
Highlights
- Colonial Architecture
- Deck
- Traditional Floor Plan
- Spring Hill Elementary School Rated A
- Recreation Room
- Partially Wooded Lot
About This Home
Welcome to 1175 Daleview Drive in McLean, 22102* A classic ALL-BRICK, well-maintained GEM nestled in a prestigious and highly sought-after neighborhood and zip code. This charming Federal Colonial is framed by mature dogwoods and vibrant azaleas, creating a serene, picturesque setting that greets you upon arrival. The home boasts timeless plaster walls, hardwood floors, and solid construction, pride of ownership, embodying quality craftsmanship throughout. Step into the deep backyard—perfect for both relaxation and entertaining, offering ample space and privacy amid the natural beauty of the surrounding trees. And providing an opportunity to expand or build a new home. Nearby locations: Dulles Toll Road: Approximately 3 miles away; Dulles International Airport: 16 miles; Tysons Corner Mall &Galleria: About 5 miles; and wonderful Wolf Trap for the Performing Arts: Approximately 3 miles, equating to a roughly 7-minute drive.
And located in the TOP-TIERED SCHOOL DISTRICTS of LANGLEY, COOPER and SPRING HILL. This property is not only a tranquil retreat but also a fantastic investment in one of McLean's most coveted communities. Be sure to share the 3D / Dollohouse tour attached to listing.
Home Details
Home Type
- Single Family
Est. Annual Taxes
- $18,010
Year Built
- Built in 1970
Lot Details
- 1.42 Acre Lot
- West Facing Home
- Open Lot
- Partially Wooded Lot
- Backs to Trees or Woods
- Property is zoned 110
Parking
- 2 Car Attached Garage
- Basement Garage
- Side Facing Garage
- Garage Door Opener
Home Design
- Colonial Architecture
- Brick Exterior Construction
- Block Foundation
- Metal Roof
Interior Spaces
- Property has 3 Levels
- Traditional Floor Plan
- Built-In Features
- Ceiling Fan
- 3 Fireplaces
- Wood Burning Fireplace
- Gas Fireplace
- Double Hung Windows
- Family Room Off Kitchen
- Living Room
- Dining Room
- Den
- Library
- Recreation Room
- Storage Room
- Wood Flooring
Kitchen
- Eat-In Kitchen
- Gas Oven or Range
- Range Hood
- Microwave
- Disposal
Bedrooms and Bathrooms
- 4 Bedrooms
- En-Suite Primary Bedroom
Laundry
- Laundry Room
- Laundry on upper level
- Electric Dryer
- Washer
Basement
- English Basement
- Garage Access
Outdoor Features
- Deck
- Patio
Schools
- Spring Hill Elementary School
- Cooper Middle School
- Langley High School
Utilities
- Forced Air Heating and Cooling System
- Electric Water Heater
- Septic Equal To The Number Of Bedrooms
- Septic Tank
Community Details
- No Home Owners Association
- Woodside Estates Subdivision
Listing and Financial Details
- Tax Lot 21
- Assessor Parcel Number 0203 09 0021
Map
Home Values in the Area
Average Home Value in this Area
Tax History
| Year | Tax Paid | Tax Assessment Tax Assessment Total Assessment is a certain percentage of the fair market value that is determined by local assessors to be the total taxable value of land and additions on the property. | Land | Improvement |
|---|---|---|---|---|
| 2024 | $18,011 | $1,524,390 | $984,000 | $540,390 |
| 2023 | $16,153 | $1,402,800 | $967,000 | $435,800 |
| 2022 | $15,236 | $1,306,130 | $895,000 | $411,130 |
| 2021 | $13,701 | $1,145,080 | $778,000 | $367,080 |
| 2020 | $13,283 | $1,100,960 | $748,000 | $352,960 |
| 2019 | $13,283 | $1,100,960 | $748,000 | $352,960 |
| 2018 | $12,693 | $1,103,700 | $748,000 | $355,700 |
| 2017 | $12,944 | $1,093,280 | $748,000 | $345,280 |
| 2016 | $13,306 | $1,126,160 | $748,000 | $378,160 |
| 2015 | $13,306 | $1,168,180 | $748,000 | $420,180 |
| 2014 | $13,276 | $1,168,180 | $748,000 | $420,180 |
Property History
| Date | Event | Price | Change | Sq Ft Price |
|---|---|---|---|---|
| 03/10/2025 03/10/25 | Price Changed | $1,999,999 | -4.8% | $609 / Sq Ft |
| 01/11/2025 01/11/25 | Price Changed | $2,100,000 | -8.7% | $639 / Sq Ft |
| 10/31/2024 10/31/24 | For Sale | $2,299,000 | -- | $700 / Sq Ft |
Deed History
| Date | Type | Sale Price | Title Company |
|---|---|---|---|
| Gift Deed | -- | None Listed On Document | |
| Gift Deed | -- | None Listed On Document |
Mortgage History
| Date | Status | Loan Amount | Loan Type |
|---|---|---|---|
| Previous Owner | $335,000 | New Conventional |
Similar Homes in the area
Source: Bright MLS
MLS Number: VAFX2208468
APN: 0203-09-0021
- 1210 Windrock Dr
- 1188 Windrock Dr
- 8757 Brook Rd
- 1174 Old Tolson Mill Rd
- 8537 Old Dominion Dr
- 1127 Bellview Rd
- 8541 Old Dominion Dr
- 8824 Gallant Green Dr
- 8355 Alvord St
- 9142 Belvedere Branch Dr
- 8415 Brookewood Ct
- 8912 Gallant Green Dr
- 8430 Brook Rd
- Lot 9 Knolewood
- Lot 23 Knolewood
- 1134 Towlston Rd
- 933 Bellview Rd
- Lot 2 Knolewood
- 1070 Vista Dr
- Lot 15 Knolewood
