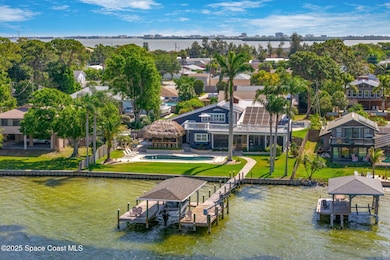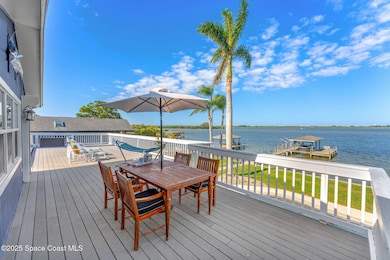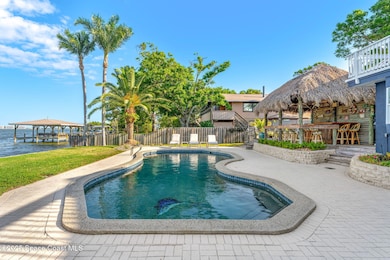
1175 Faulkingham Rd Merritt Island, FL 32952
Estimated payment $8,974/month
Highlights
- 100 Feet of Waterfront
- River Access
- Solar Heated In Ground Pool
- Docks
- Boat Lift
- River View
About This Home
100 FEET OF RIVERFRONT! No HOA!
Welcome to a boater's paradise! With 100 feet of river frontage, a newer seawall, and a 10,000 lb boat lift, this beautiful property is BUILT for life on the water. Located in a friendly neighborhood with no HOA, this fully furnished gem features a 2017 metal roof, high ceilings, and a smart layout that maximizes river views, space, and style.
The kitchen shines with leathered granite and thoughtful updates throughout. A first floor bonus room offers an ideal office or flex space. Enjoy beautiful river views from the second-story deck or relax in the first floor glass-enclosed, screened-in patio with mini split and electric shutters for year-round comfort.
Step outside to your private tropical oasis with a saltwater pool, tiki hut with wet bar, and gas grill—manatees and dolphins are regular guests! Paid-off solar panels keep electric bills low. Classy, coastal, and move-in ready, this home captures the essence of Florida waterfront living!
Home Details
Home Type
- Single Family
Est. Annual Taxes
- $7,885
Year Built
- Built in 1980 | Remodeled
Lot Details
- 0.31 Acre Lot
- 100 Feet of Waterfront
- Home fronts a seawall
- Home fronts navigable water
- River Front
- East Facing Home
- Wood Fence
- Front and Back Yard Sprinklers
- Cleared Lot
Parking
- 2 Car Attached Garage
- Circular Driveway
- Additional Parking
Property Views
- River
- Pool
Home Design
- Frame Construction
- Metal Roof
- Concrete Siding
- Block Exterior
- Asphalt
- Stucco
Interior Spaces
- 2,435 Sq Ft Home
- 2-Story Property
- Open Floorplan
- Built-In Features
- Vaulted Ceiling
- Ceiling Fan
- Wood Burning Fireplace
- Entrance Foyer
- Screened Porch
Kitchen
- Eat-In Kitchen
- Breakfast Bar
- Double Oven
- Dishwasher
Flooring
- Carpet
- Tile
- Vinyl
Bedrooms and Bathrooms
- 3 Bedrooms
- Walk-In Closet
Laundry
- Laundry in unit
- Dryer
- Washer
Home Security
- Security System Owned
- Fire and Smoke Detector
Pool
- Solar Heated In Ground Pool
- Saltwater Pool
Outdoor Features
- River Access
- Private Water Access
- Boat Lift
- Docks
- Balcony
- Deck
- Patio
Schools
- Tropical Elementary School
- Jefferson Middle School
- Merritt Island High School
Utilities
- Central Heating and Cooling System
- Electric Water Heater
- Septic Tank
- Cable TV Available
Community Details
- No Home Owners Association
- Banana River Drive Subd Subdivision
Listing and Financial Details
- Assessor Parcel Number 25-37-06-Cx-00000.0-0011.09
Map
Home Values in the Area
Average Home Value in this Area
Tax History
| Year | Tax Paid | Tax Assessment Tax Assessment Total Assessment is a certain percentage of the fair market value that is determined by local assessors to be the total taxable value of land and additions on the property. | Land | Improvement |
|---|---|---|---|---|
| 2023 | $7,847 | $617,900 | $0 | $0 |
| 2022 | $6,425 | $521,700 | $0 | $0 |
| 2021 | $6,800 | $507,570 | $0 | $0 |
| 2020 | $6,781 | $500,570 | $260,900 | $239,670 |
| 2019 | $6,789 | $490,920 | $0 | $0 |
| 2018 | $6,833 | $481,770 | $0 | $0 |
| 2017 | $6,948 | $471,870 | $250,900 | $220,970 |
| 2016 | $7,205 | $468,730 | $250,900 | $217,830 |
| 2015 | $5,410 | $345,060 | $230,750 | $114,310 |
| 2014 | -- | $342,330 | $230,750 | $111,580 |
Property History
| Date | Event | Price | Change | Sq Ft Price |
|---|---|---|---|---|
| 04/10/2025 04/10/25 | For Sale | $1,490,000 | +24.2% | $612 / Sq Ft |
| 03/18/2022 03/18/22 | Sold | $1,200,000 | +14.4% | $488 / Sq Ft |
| 02/23/2022 02/23/22 | Pending | -- | -- | -- |
| 02/18/2022 02/18/22 | For Sale | $1,049,000 | +66.5% | $427 / Sq Ft |
| 04/30/2015 04/30/15 | Sold | $630,000 | -6.7% | $256 / Sq Ft |
| 03/10/2015 03/10/15 | Pending | -- | -- | -- |
| 01/12/2015 01/12/15 | For Sale | $675,000 | -- | $275 / Sq Ft |
Deed History
| Date | Type | Sale Price | Title Company |
|---|---|---|---|
| Warranty Deed | $1,200,000 | Island Title & Escrow | |
| Warranty Deed | $630,000 | Island Title & Escrow Agency | |
| Deed | $24,000 | Attorney | |
| Warranty Deed | $560,000 | Attorney | |
| Warranty Deed | $211,500 | -- |
Mortgage History
| Date | Status | Loan Amount | Loan Type |
|---|---|---|---|
| Previous Owner | $510,400 | New Conventional | |
| Previous Owner | $574,087 | No Value Available | |
| Previous Owner | $414,500 | New Conventional | |
| Previous Owner | $25,000 | Credit Line Revolving | |
| Previous Owner | $322,700 | New Conventional | |
| Previous Owner | $275,000 | New Conventional | |
| Previous Owner | $169,200 | No Value Available |
Similar Homes in Merritt Island, FL
Source: Space Coast MLS (Space Coast Association of REALTORS®)
MLS Number: 1042785
APN: 25-37-06-CX-00000.0-0011.09
- 1095 Newfound Harbor Dr
- 1775 Randall Ave
- 1016 Newfound Harbor Dr
- 1165 Colby Ln
- 1008 Harbor Pines Dr
- 1240 Colby Ln
- 975 Newfound Harbor Dr
- 1035 Harbor Pines Dr
- 1295 S Banana River Dr
- 1280 S Banana River Dr
- 1830 Manta Bay St
- 1626 Newfound Harbor Dr
- 590 S Banana River Dr Unit 204
- 499 Newfound Harbor Dr
- 1540 Outer Dr
- 475 S Banana River Dr
- 1940 Gates Rd
- 1725 N Merrimac Dr
- 1835 Harbor Point Dr
- 1870 S Banana River Dr






