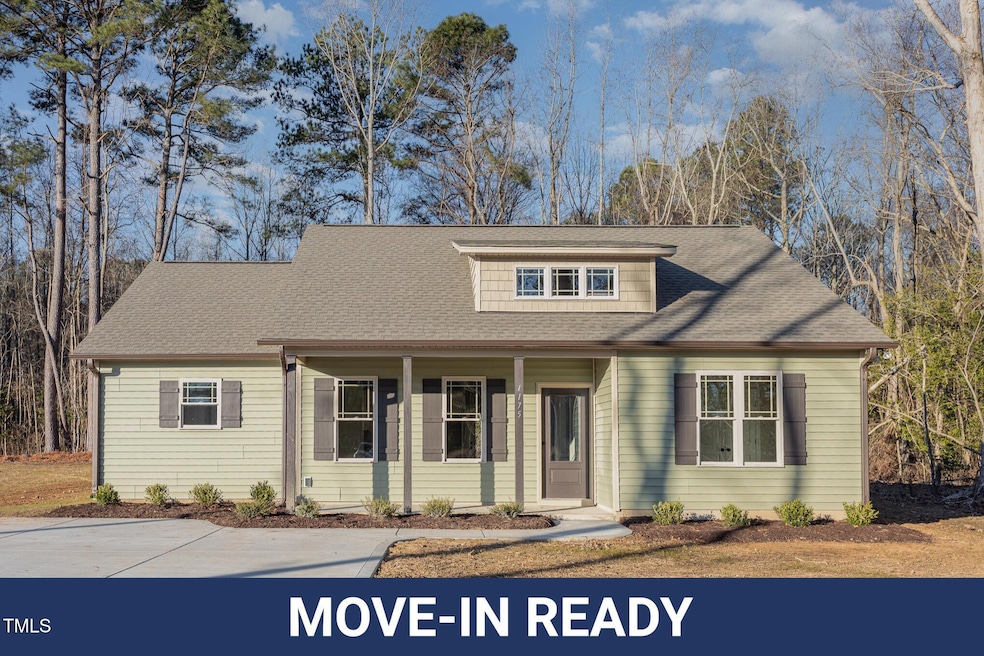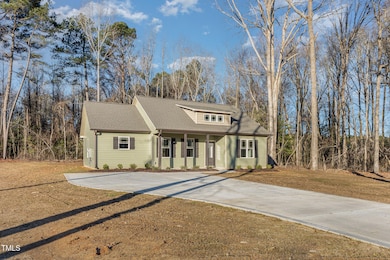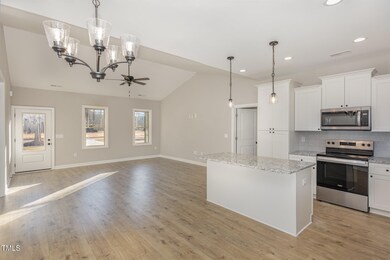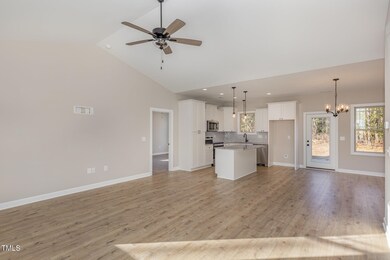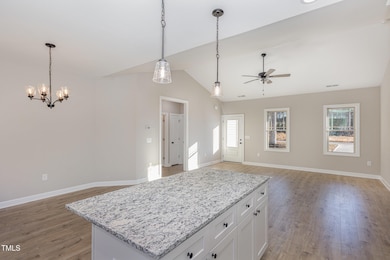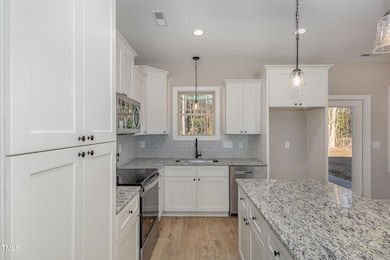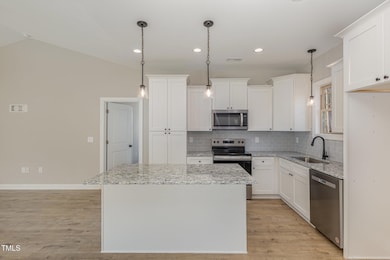
1175 Micro Rd W Selma, NC 27576
Micro NeighborhoodEstimated payment $1,555/month
Highlights
- New Construction
- Granite Countertops
- Neighborhood Views
- Ranch Style House
- No HOA
- Porch
About This Home
Welcome to Maci Creek, new construction ranch home with a thoughtfully designed split floorplan. This charming community in Micro offers a peaceful retreat while still being conveniently located. This home boasts a split floorplan layout with 3 beds, 2 baths, providing ample space. The heart of the home lies in the spacious kitchen and dining area with island. The kitchen has modern appliances, sleek countertops, and plenty of storage space. Owners suite, featuring a generous walk-in closet that caters to all your storage needs. A separate laundry room for added convenience. Don't miss the opportunity to make this new construction ranch home your own. Come and see Maci Creek in Micro.
Home Details
Home Type
- Single Family
Est. Annual Taxes
- $292
Year Built
- Built in 2024 | New Construction
Lot Details
- 0.91 Acre Lot
- Property fronts a county road
- Open Lot
Home Design
- Ranch Style House
- Slab Foundation
- Frame Construction
- Shingle Roof
- Vinyl Siding
Interior Spaces
- 1,361 Sq Ft Home
- Smooth Ceilings
- Ceiling Fan
- Living Room
- Combination Kitchen and Dining Room
- Utility Room
- Neighborhood Views
- Scuttle Attic Hole
Kitchen
- Electric Range
- Microwave
- Plumbed For Ice Maker
- Dishwasher
- Granite Countertops
Flooring
- Carpet
- Laminate
- Vinyl
Bedrooms and Bathrooms
- 3 Bedrooms
- Walk-In Closet
- 2 Full Bathrooms
- Bathtub with Shower
- Shower Only
Laundry
- Laundry Room
- Laundry on main level
Parking
- 2 Parking Spaces
- Private Driveway
- 2 Open Parking Spaces
Schools
- Micro Elementary School
- N Johnston Middle School
- N Johnston High School
Utilities
- Cooling Available
- Heat Pump System
- Electric Water Heater
- Septic Tank
- Septic System
Additional Features
- Porch
- In Flood Plain
Community Details
- No Home Owners Association
- Built by Scott's Customs
- Maci Creek Subdivision, 1361 Plan
Listing and Financial Details
- Assessor Parcel Number 10O07044A
Map
Home Values in the Area
Average Home Value in this Area
Tax History
| Year | Tax Paid | Tax Assessment Tax Assessment Total Assessment is a certain percentage of the fair market value that is determined by local assessors to be the total taxable value of land and additions on the property. | Land | Improvement |
|---|---|---|---|---|
| 2024 | $293 | $22,710 | $22,710 | $0 |
Property History
| Date | Event | Price | Change | Sq Ft Price |
|---|---|---|---|---|
| 03/05/2025 03/05/25 | Pending | -- | -- | -- |
| 02/04/2025 02/04/25 | Price Changed | $274,800 | 0.0% | $202 / Sq Ft |
| 01/07/2025 01/07/25 | Price Changed | $274,900 | -1.8% | $202 / Sq Ft |
| 12/03/2024 12/03/24 | Price Changed | $279,900 | -3.4% | $206 / Sq Ft |
| 10/29/2024 10/29/24 | For Sale | $289,900 | -- | $213 / Sq Ft |
Similar Homes in Selma, NC
Source: Doorify MLS
MLS Number: 10060623
- 927 Micro Rd W
- 929 Micro Rd W
- 509 W Main St
- 899 Pittman Ln
- 104 N Davis St
- 112 E Main St
- 0 R St Unit 10062482
- 0 Micro Unit 10084745
- 0 Micro Unit 100496788
- 0 Old Creech Rd
- 173 Watson Rd
- 132 Ewing Dr
- 210 Maxwell Farm Ln
- 17 Maxwell Farm Ln
- 1216 Browns Dairy Rd
- 0 Weaver Rd Unit 11431573
- 41 Red River Dr
- 61 Okra Ct
- 91 Laramie Ln
- 98 Laramie Ln
