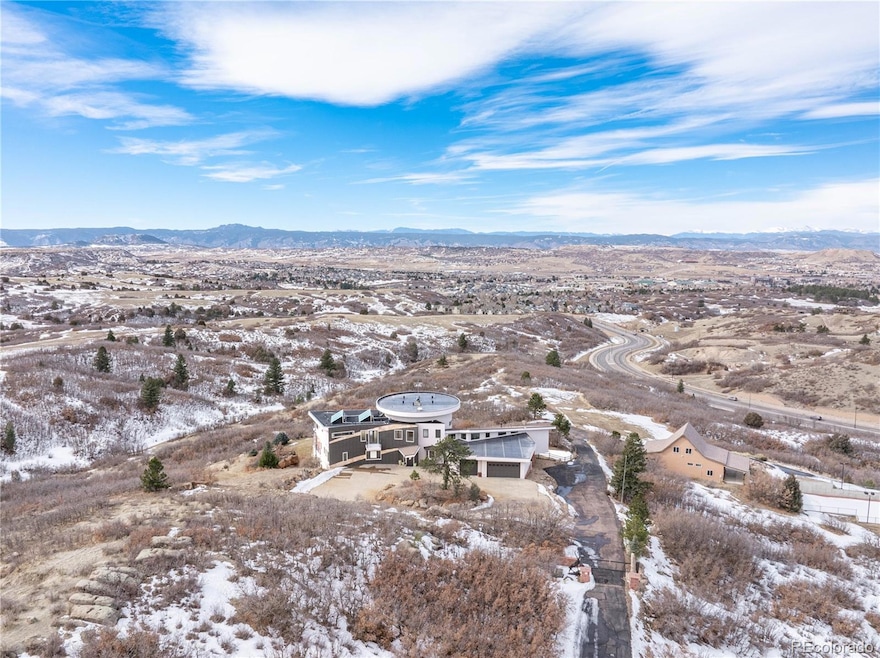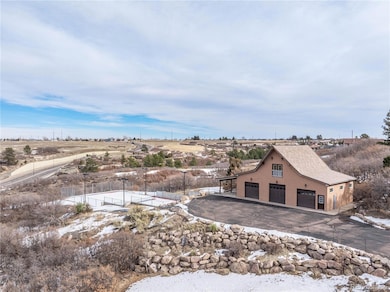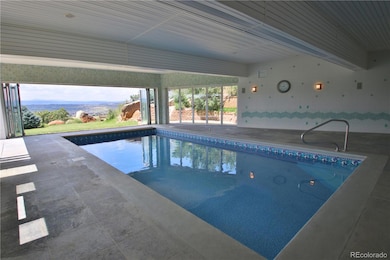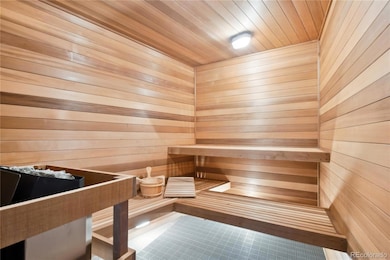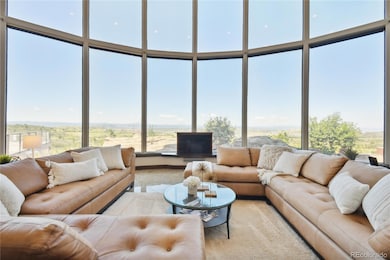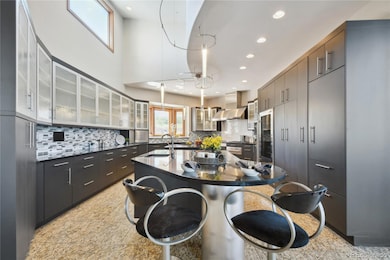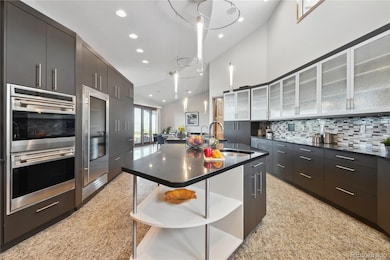
1175 Ridge Oaks Dr Castle Rock, CO 80104
Estimated payment $17,907/month
Highlights
- Steam Room
- Indoor Pool
- Heated Driveway
- Horses Allowed On Property
- Tennis Courts
- Home Theater
About This Home
No HOA! This Iconic property offers the rare opportunity to own a piece of paradise amidst the breathtaking Rocky Mountains while still enjoying modern comforts and luxurious amenities. This is the only home for sale in Douglas County with an elevator and an indoor pool!
The awe-inspiring mountain views will take your breath away, stretching 180 degrees from the Longs Peak to the majestic Pikes Peak. The sheer expanse of land surrounding the home provides an unparalleled sense of privacy and tranquility, making it an ideal retreat for those seeking a respite from the hustle and bustle of city life.
Step inside the newly updated residence with new carpet, fresh paint, quartz countertops, updated cabinetry, radiant heated floors and central air. The gourmet kitchen, equipped with top-of-the-line appliances including Sub Zero and Wolf, custom cabinetry, and a TWO generous center islands that are perfect for culinary enthusiasts and entertaining guests.
The luxurious primary suite is a true sanctuary, featuring a spa-like ensuite bathroom, its own laundry room, amazing closet with thoughtful built-ins, a coffee bar with refrigerator, and two balconies that capture the magnificent mountain vistas. Wake up to the sun rising in the east and setting over the Rocky Mountains.
This home offers an array of private bedroom areas that make it ideal for caretaker or multigenerational living. This residence provides both the space and privacy needed for extended family members to coexist comfortably.
The property boasts a wealth of extraordinary amenities, including an elevator, a lighted tennis court, an indoor pool, a Control4 home automation system; the huge detached garage/barn with full loft provides ample space for vehicles & equipment, and is setup for 2 paddocks plus a tack room!
This magnificent estate with 22.09 acres of natural beauty offers an unparalleled lifestyle. Embark on a new chapter of inspired living!
Listing Agent
RE/MAX Professionals Brokerage Email: TC@joanpratt.com,720-506-3001 License #100008313

Home Details
Home Type
- Single Family
Est. Annual Taxes
- $13,952
Year Built
- Built in 2004 | Remodeled
Lot Details
- 22.09 Acre Lot
- Property fronts a private road
- Open Space
- West Facing Home
- Partially Fenced Property
- Landscaped
- Natural State Vegetation
- Suitable For Grazing
- Secluded Lot
- Sloped Lot
- Meadow
- Many Trees
- Private Yard
- Property is zoned A1 & LRR
Parking
- 14 Car Attached Garage
- Parking Storage or Cabinetry
- Heated Garage
- Insulated Garage
- Lighted Parking
- Exterior Access Door
- Heated Driveway
- Circular Driveway
- Guest Parking
Property Views
- Pasture
- Mountain
Home Design
- Frame Construction
- Membrane Roofing
- Metal Roof
- Steel Beams
- Stucco
Interior Spaces
- 2-Story Property
- Elevator
- Open Floorplan
- Wet Bar
- Central Vacuum
- Home Theater Equipment
- Sound System
- Wired For Data
- Built-In Features
- Bar Fridge
- Vaulted Ceiling
- Ceiling Fan
- Gas Log Fireplace
- Double Pane Windows
- Window Treatments
- Entrance Foyer
- Great Room with Fireplace
- 2 Fireplaces
- Dining Room
- Home Theater
- Den
- Bonus Room
- Sun or Florida Room
- Utility Room
- Steam Room
- Sauna
- Attic Fan
Kitchen
- Eat-In Kitchen
- Double Self-Cleaning Convection Oven
- Down Draft Cooktop
- Range Hood
- Warming Drawer
- Microwave
- Freezer
- Dishwasher
- Kitchen Island
- Granite Countertops
- Quartz Countertops
- Utility Sink
- Disposal
Flooring
- Carpet
- Radiant Floor
- Stone
- Tile
Bedrooms and Bathrooms
- Fireplace in Primary Bedroom
- Primary Bedroom Suite
- Walk-In Closet
- Jack-and-Jill Bathroom
- In-Law or Guest Suite
- Hydromassage or Jetted Bathtub
Laundry
- Laundry Room
- Dryer
- Washer
Finished Basement
- Walk-Out Basement
- Basement Fills Entire Space Under The House
- Interior and Exterior Basement Entry
- Bedroom in Basement
- Natural lighting in basement
Home Security
- Smart Security System
- Radon Detector
- Carbon Monoxide Detectors
- Fire and Smoke Detector
Accessible Home Design
- Garage doors are at least 85 inches wide
Eco-Friendly Details
- Smoke Free Home
- Air Purifier
- Solar Water Heater
- Smart Irrigation
Outdoor Features
- Indoor Pool
- Tennis Courts
- Balcony
- Deck
- Patio
- Fire Pit
- Exterior Lighting
- Outdoor Gas Grill
- Rain Gutters
- Wrap Around Porch
Schools
- South Ridge Elementary School
- Mesa Middle School
- Douglas County High School
Horse Facilities and Amenities
- Palpation Chute
- Horses Allowed On Property
Utilities
- Forced Air Heating and Cooling System
- Single-Phase Power
- Three-Phase Power
- 220 Volts
- 110 Volts
- Private Water Source
- Well
- Water Purifier
- Water Softener
- Septic Tank
- High Speed Internet
- Phone Connected
- Satellite Dish
- Cable TV Available
Listing and Financial Details
- Exclusions: Seller's personal property. Staging items. Ring cameras.
- Assessor Parcel Number R0477425
Community Details
Overview
- No Home Owners Association
- Metes And Bounds Subdivision
Security
- Controlled Access
Map
Home Values in the Area
Average Home Value in this Area
Tax History
| Year | Tax Paid | Tax Assessment Tax Assessment Total Assessment is a certain percentage of the fair market value that is determined by local assessors to be the total taxable value of land and additions on the property. | Land | Improvement |
|---|---|---|---|---|
| 2024 | $13,952 | $170,850 | $34,630 | $136,220 |
| 2023 | $14,230 | $170,850 | $34,630 | $136,220 |
| 2022 | $10,489 | $127,920 | $27,790 | $100,130 |
| 2021 | $10,668 | $127,920 | $27,790 | $100,130 |
| 2020 | $8,962 | $116,690 | $20,790 | $95,900 |
| 2019 | $9,132 | $129,380 | $20,790 | $108,590 |
| 2018 | $9,989 | $117,410 | $23,280 | $94,130 |
| 2017 | $9,267 | $117,410 | $23,280 | $94,130 |
| 2016 | $8,031 | $101,510 | $26,380 | $75,130 |
Property History
| Date | Event | Price | Change | Sq Ft Price |
|---|---|---|---|---|
| 04/10/2025 04/10/25 | For Sale | $2,999,888 | 0.0% | $353 / Sq Ft |
| 04/02/2025 04/02/25 | For Sale | $2,999,888 | 0.0% | $353 / Sq Ft |
| 04/01/2025 04/01/25 | Off Market | $2,999,888 | -- | -- |
| 10/14/2024 10/14/24 | Price Changed | $2,999,888 | 0.0% | $353 / Sq Ft |
| 05/20/2024 05/20/24 | Price Changed | $2,999,999 | -7.1% | $353 / Sq Ft |
| 02/02/2024 02/02/24 | Price Changed | $3,230,000 | -7.7% | $380 / Sq Ft |
| 08/10/2023 08/10/23 | For Sale | $3,500,000 | -- | $412 / Sq Ft |
Deed History
| Date | Type | Sale Price | Title Company |
|---|---|---|---|
| Quit Claim Deed | -- | None Listed On Document | |
| Deed | -- | -- | |
| Quit Claim Deed | $380,000 | -- | |
| Interfamily Deed Transfer | -- | None Available | |
| Quit Claim Deed | -- | -- | |
| Interfamily Deed Transfer | -- | None Available |
Similar Homes in Castle Rock, CO
Source: REcolorado®
MLS Number: 3400466
APN: 2507-182-00-004
- 75 N Ridge Rd
- 4128 Castle Vista Ln
- 0 Plum Creek Pkwy
- 4063 Castle Vista Dr
- 3921 Castle Vista Dr
- NA Ridge Rd
- 971 Parsons Ave
- 338 Chelsea St
- 398 Benton St
- 4969 Thorndike Ave
- 4485 E Andover Ave
- 4774 Coker Ave
- 884 Fairhaven St
- 2217 Summerfield Dr
- 5107 Appleton Way
- 2159 Beacham Dr
- 5068 E Crestone Ave
- 116 S Lindsey St
- 2537 Valley Oak Rd
- 1828 Blue Oak Ct
