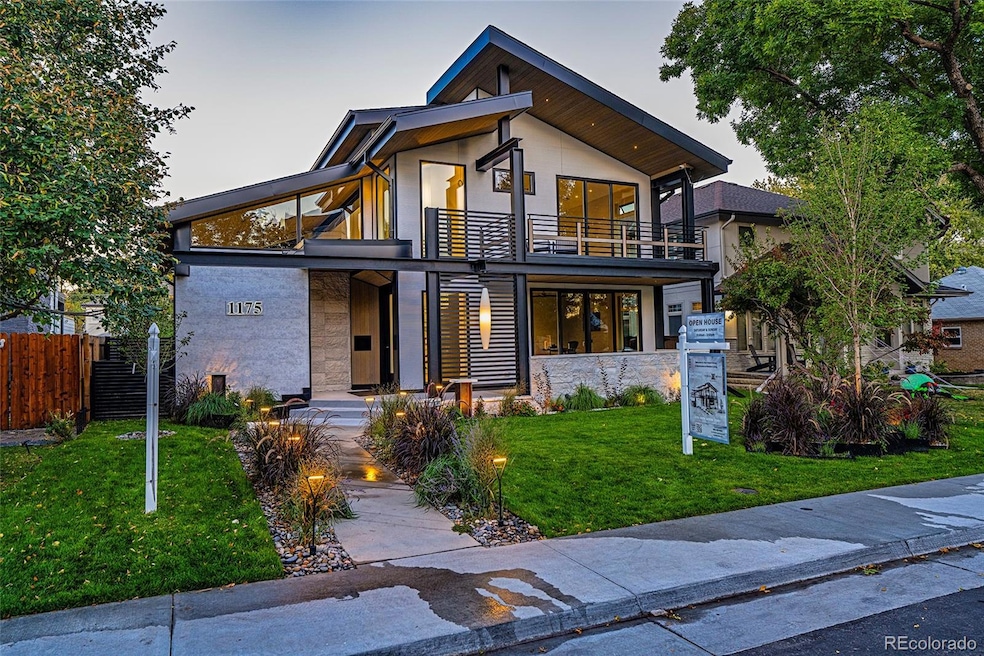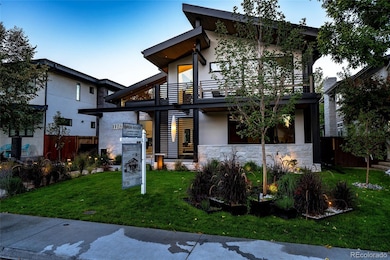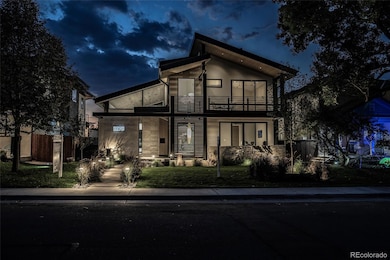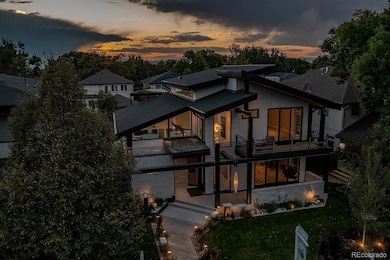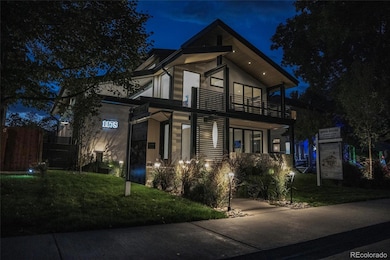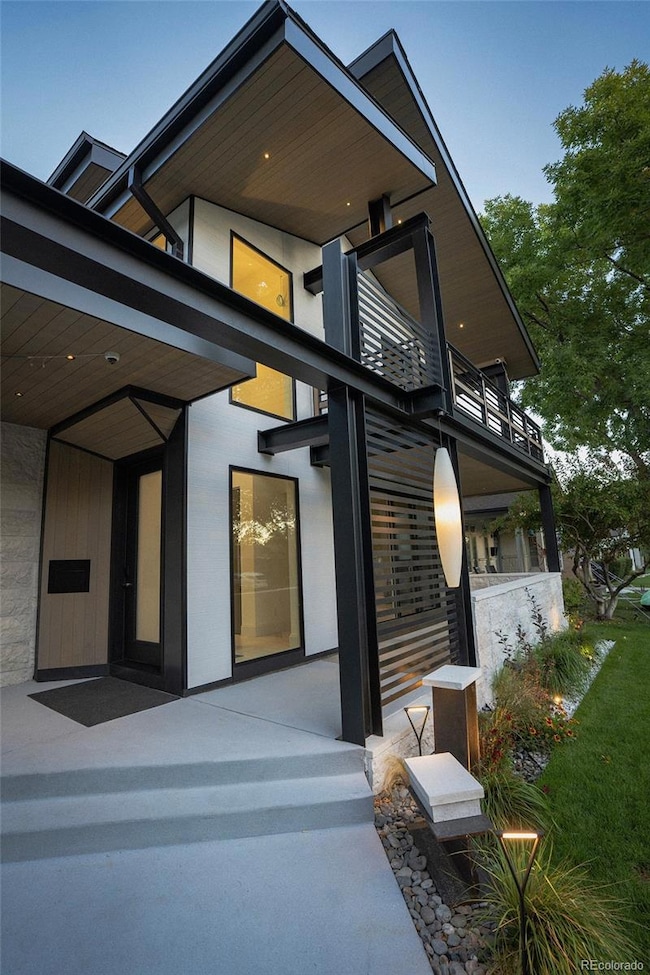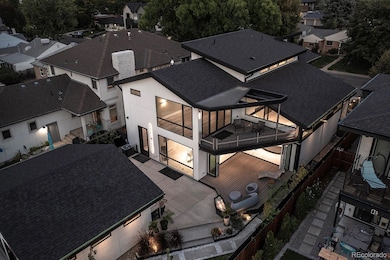
1175 S Jackson St Denver, CO 80210
Cory-Merrill NeighborhoodEstimated payment $16,964/month
Highlights
- Very Popular Property
- New Construction
- No HOA
- Cory Elementary School Rated A-
- Contemporary Architecture
- 3 Car Attached Garage
About This Home
Impeccably Designed, Custom Modern Home in Cory Merrill Showings begin May 2nd A rare architectural gem in one of Denver’s most desirable neighborhoods, this 5,078 sq ft custom home by acclaimed builder Scott Handler delivers refined, ultra-modern design with a minimalist aesthetic and seamless indoor-outdoor living. With 5 bedrooms and 4.5 baths, the home showcases one-of-a-kind finishes and elevated craftsmanship, from the striking glass-enclosed staircase to Krion countertops from Spain and bespoke cabinetry. The open-concept main floor features a chef’s kitchen with Wolf, Sub-Zero, and Cove appliances, flowing into a spacious Great Room. Bi-fold doors open to a two-level outdoor retreat with Trex decking, a concrete patio, and built-in kitchen—ideal for year-round entertaining. Upstairs, the tranquil primary suite includes a private balcony, large walk-in closet, and a spa-inspired bath with heated floors and designer fixtures. A second ensuite with private outdoor space is perfect for guests or extended family. The fully finished basement adds a large rec room, wet bar, two bedrooms, and a full bath—ideal for a gym, studio, or guest suite. Smart home features include Lutron lighting, motorized shades, whole-home speakers, app-based control, and a full security system. The home is also prewired for future upgrades. An oversized 3-car garage with dual EV chargers and ample storage completes this one-of-a-kind home where custom luxury meets modern living.
Listing Agent
Trelora Realty, Inc. Brokerage Email: coteam@trelora.com,720-410-6100
Home Details
Home Type
- Single Family
Est. Annual Taxes
- $3,089
Year Built
- Built in 2024 | New Construction
Lot Details
- 6,540 Sq Ft Lot
- East Facing Home
- Level Lot
- Property is zoned E-SU-DX
Parking
- 3 Car Attached Garage
Home Design
- Contemporary Architecture
- Composition Roof
- Stucco
Interior Spaces
- 2-Story Property
- Gas Fireplace
- Great Room with Fireplace
- Family Room
- Living Room
- Tile Flooring
Kitchen
- Oven
- Range
- Microwave
- Freezer
- Dishwasher
- Wine Cooler
Bedrooms and Bathrooms
Finished Basement
- Basement Fills Entire Space Under The House
- Bedroom in Basement
- 2 Bedrooms in Basement
Schools
- Cory Elementary School
- Merrill Middle School
- South High School
Utilities
- Forced Air Heating and Cooling System
- Heating System Uses Natural Gas
Community Details
- No Home Owners Association
- Cory Merrill Subdivision
Listing and Financial Details
- Assessor Parcel Number 5241-03-016-000
Map
Home Values in the Area
Average Home Value in this Area
Tax History
| Year | Tax Paid | Tax Assessment Tax Assessment Total Assessment is a certain percentage of the fair market value that is determined by local assessors to be the total taxable value of land and additions on the property. | Land | Improvement |
|---|---|---|---|---|
| 2024 | $5,710 | $72,100 | $37,490 | $34,610 |
| 2023 | $2,905 | $37,490 | $37,490 | -- |
| 2022 | $2,930 | $36,840 | $35,960 | $880 |
| 2021 | $3,017 | $40,430 | $36,990 | $3,440 |
| 2020 | $2,730 | $36,800 | $30,060 | $6,740 |
| 2019 | $2,654 | $36,800 | $30,060 | $6,740 |
| 2018 | $2,271 | $29,360 | $26,780 | $2,580 |
| 2017 | $2,265 | $29,360 | $26,780 | $2,580 |
| 2016 | $2,223 | $27,260 | $24,453 | $2,807 |
| 2015 | $2,130 | $27,260 | $24,453 | $2,807 |
| 2014 | $1,667 | $20,070 | $19,311 | $759 |
Property History
| Date | Event | Price | Change | Sq Ft Price |
|---|---|---|---|---|
| 04/24/2025 04/24/25 | Price Changed | $2,999,000 | -6.3% | $591 / Sq Ft |
| 04/24/2025 04/24/25 | For Sale | $3,200,000 | -- | $630 / Sq Ft |
Deed History
| Date | Type | Sale Price | Title Company |
|---|---|---|---|
| Quit Claim Deed | -- | First American | |
| Quit Claim Deed | -- | First American | |
| Warranty Deed | $475,000 | Homestead Title & Escrow | |
| Quit Claim Deed | -- | Land Title Guarantee | |
| Quit Claim Deed | -- | Land Title Guarantee | |
| Quit Claim Deed | -- | None Available | |
| Quit Claim Deed | -- | Land Title Guarantee Company | |
| Quit Claim Deed | -- | Land Title Guarantee Company | |
| Personal Reps Deed | $205,000 | Land Title Guarantee Company |
Mortgage History
| Date | Status | Loan Amount | Loan Type |
|---|---|---|---|
| Open | $1,500,000 | New Conventional | |
| Closed | $1,500,000 | New Conventional | |
| Previous Owner | $332,500 | Credit Line Revolving | |
| Previous Owner | $1,475,000 | Credit Line Revolving | |
| Previous Owner | $1,000,000 | Credit Line Revolving | |
| Previous Owner | $214,200 | New Conventional | |
| Previous Owner | $0 | Undefined Multiple Amounts | |
| Previous Owner | $338,500 | Unknown | |
| Previous Owner | $225,000 | New Conventional | |
| Previous Owner | $234,400 | Purchase Money Mortgage |
Similar Homes in Denver, CO
Source: REcolorado®
MLS Number: 9603355
APN: 5241-03-016
- 1160 S Monroe St
- 1130 S Harrison St
- 1200 S Monroe St
- 1127 S Monroe St
- 1261 S Harrison St
- 1273 S Jackson St
- 1056 S Harrison St
- 1149 S Madison St
- 995 S Jackson St
- 1130 S Cook St
- 1375 S Jackson St
- 1085 S Cook St
- 1386 S Garfield St
- 1030 S Adams St
- 1160 S Steele St
- 1001 S Adams St
- 3333 E Florida Ave Unit 129
- 3333 E Florida Ave Unit 108
- 970 S Steele St
- 985 S Steele St
