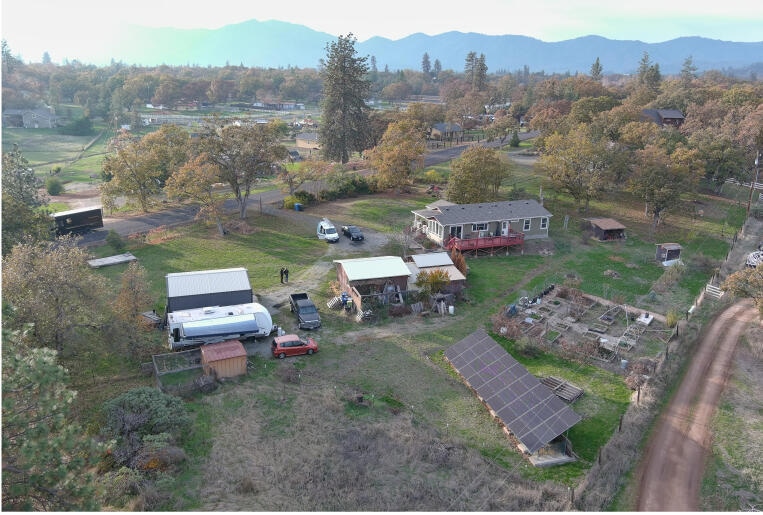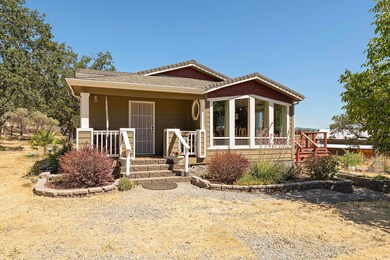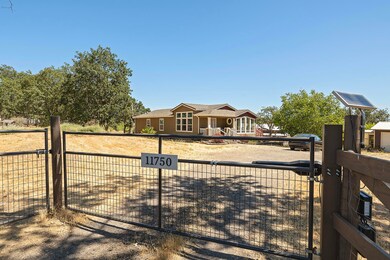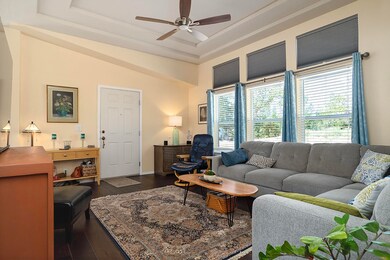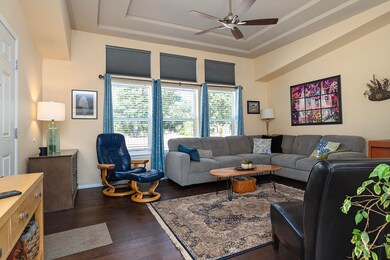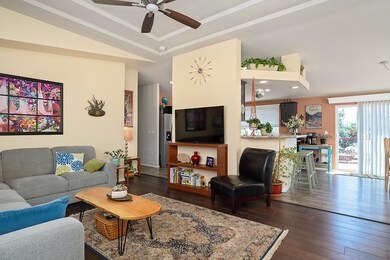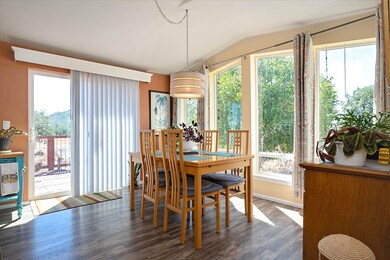
11750 Dixie Rd Central Point, OR 97502
Highlights
- Horse Property
- Gated Parking
- Deck
- RV Access or Parking
- Panoramic View
- Ranch Style House
About This Home
As of October 2024Discover your dream home nestled in the scenic surroundings of Central Point, Oregon. This new listing is a splendid find, boasting a comfortable 1,512 square feet of living space with three cozy bedrooms and two full bathrooms. The primary bedroom is designed for serenity and rest. Step outside and indulge in a generous lot that promises endless possibilities. The additional shop and greenhouse beckon those with a green thumb or a penchant for projects, while the garden area and fruit trees offer a slice of organic living. Not to mention, the mountain views provide a daily backdrop that's nothing short of inspirational. Ample space ensures that your vehicles are taken care of with ease. When you feel like stepping out, you're mere minutes away from local shopping, entertainment, and much more! For the nature enthusiasts, the Rogue River and Table Rock trail system is a stone's throw away offering breathtaking trails and outdoor enjoyment.
Last Agent to Sell the Property
Windermere Van Vleet Eagle Point Brokerage Phone: 541-321-8773 License #201223587

Property Details
Home Type
- Mobile/Manufactured
Est. Annual Taxes
- $2,208
Year Built
- Built in 2018
Lot Details
- 1.38 Acre Lot
- Dirt Road
- No Common Walls
- Fenced
- Landscaped
- Native Plants
- Level Lot
- Backyard Sprinklers
- Garden
Parking
- 2 Car Detached Garage
- Garage Door Opener
- Gravel Driveway
- Gated Parking
- RV Access or Parking
Property Views
- Pond
- Panoramic
- Mountain
- Territorial
- Valley
- Neighborhood
Home Design
- Ranch Style House
- Brick Foundation
- Pillar, Post or Pier Foundation
- Slab Foundation
- Composition Roof
- Modular or Manufactured Materials
Interior Spaces
- 1,512 Sq Ft Home
- Double Pane Windows
- Vinyl Clad Windows
- Living Room
- Laundry Room
Kitchen
- Breakfast Area or Nook
- Eat-In Kitchen
- Breakfast Bar
- Oven
- Dishwasher
- Disposal
Flooring
- Carpet
- Laminate
Bedrooms and Bathrooms
- 3 Bedrooms
- Walk-In Closet
- 2 Full Bathrooms
- Soaking Tub
- Bathtub with Shower
Home Security
- Carbon Monoxide Detectors
- Fire and Smoke Detector
Outdoor Features
- Horse Property
- Deck
- Patio
Schools
- SAMS Valley Elementary School
- Hanby Middle School
- Crater High School
Utilities
- Forced Air Heating and Cooling System
- Well
- Sand Filter Approved
- Septic Tank
- Cable TV Available
Additional Features
- Solar owned by seller
- Manufactured Home With Land
Community Details
- No Home Owners Association
Listing and Financial Details
- Tax Lot 0428
- Assessor Parcel Number 10172121
Map
Home Values in the Area
Average Home Value in this Area
Property History
| Date | Event | Price | Change | Sq Ft Price |
|---|---|---|---|---|
| 10/28/2024 10/28/24 | Sold | $455,000 | -7.0% | $301 / Sq Ft |
| 08/29/2024 08/29/24 | Pending | -- | -- | -- |
| 08/09/2024 08/09/24 | For Sale | $489,000 | -- | $323 / Sq Ft |
Similar Homes in Central Point, OR
Source: Southern Oregon MLS
MLS Number: 220187538
- 11515 Michael Rd
- 11433 Michael Rd
- 250 Robleda Dr
- 14405 Table Rock Rd
- 10695 Killdee Ave
- 12553 Duggan Rd
- 370 Rock Creek Rd
- 12877 Perry Rd
- 595 Rock Creek Rd
- 5943 Oregon 234
- 396 Crossway Dr
- 12045 Table Rock Rd
- 0 Duggan Rd Unit 220198974
- 13794 Perry Rd
- 11100 Meadows Rd
- 11300 Meadows Rd
- 12202 Antioch Rd
- 12206 Antioch Rd
- 9412 John Day Dr
- 9300 John Day Dr
