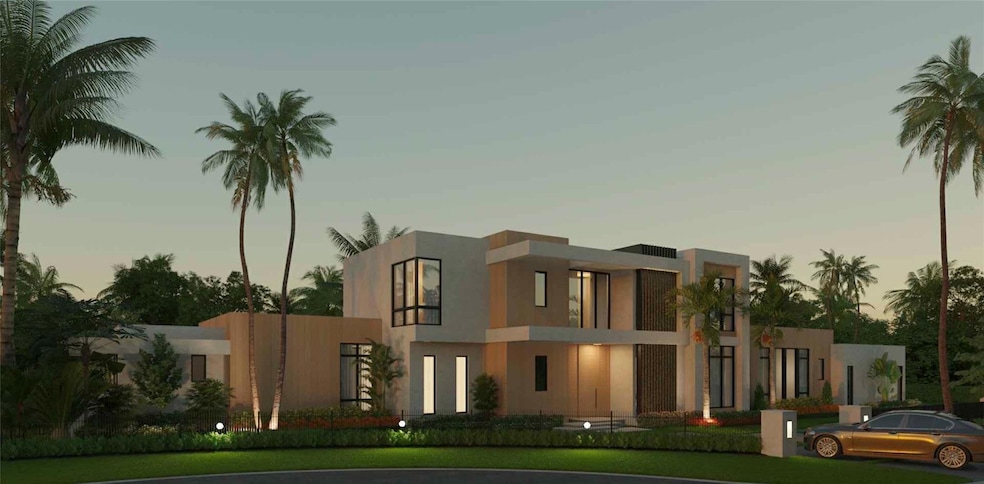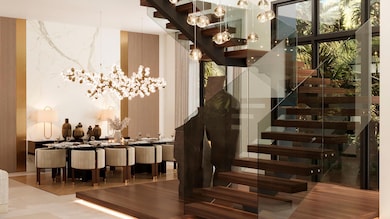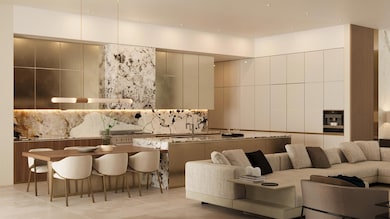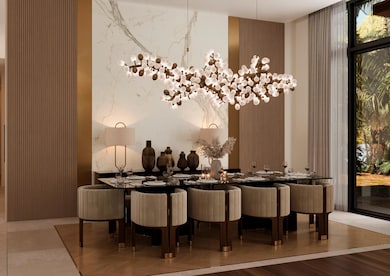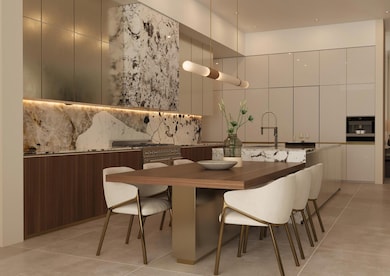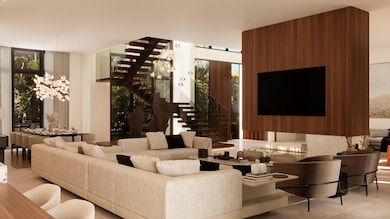
11750 NW 15th St Plantation, FL 33323
Plantation Acres NeighborhoodEstimated payment $31,624/month
Highlights
- 150 Feet of Waterfront
- Home Theater
- Canal View
- Central Park Elementary School Rated A-
- Private Pool
- 4-minute walk to Volunteer Park
About This Home
New construction home located in Plantation Acres Estates, a brand-new community of 5 custom estate homes with
each home on a builder’s acre and privately gated. Each home was designed by very well-known architect Randall
Stofft. This elegant modern home offers 6 bedrooms plus an oversized club room with a separate office and theater.
6 full bathrooms, 2 half bathrooms. 2 wall mounted fireplaces that you will be able to enjoy from the open formal
living room and family room. 4 car garage, 3 A/C zones and impact windows. Home will be consistent with many
remarkable details and finishes. Owner’s suite on the first floor with his and hers very spacious built-in closets. *See Supplements for more information*
Home Details
Home Type
- Single Family
Est. Annual Taxes
- $10,036
Year Built
- Built in 2025 | Under Construction
Lot Details
- 0.92 Acre Lot
- 150 Feet of Waterfront
- Home fronts a canal
- North Facing Home
- Sprinkler System
HOA Fees
- $90 Monthly HOA Fees
Parking
- 4 Car Attached Garage
- Garage Door Opener
- Circular Driveway
Property Views
- Canal
- Pool
Home Design
- Flat Roof Shape
Interior Spaces
- 6,942 Sq Ft Home
- 2-Story Property
- Great Room
- Family Room
- Formal Dining Room
- Home Theater
- Den
- Recreation Room
- Utility Room
- Tile Flooring
- Impact Glass
Kitchen
- Eat-In Kitchen
- Built-In Self-Cleaning Oven
- Gas Range
- Microwave
- Dishwasher
- Disposal
Bedrooms and Bathrooms
- 6 Bedrooms | 2 Main Level Bedrooms
- Dual Sinks
- Separate Shower in Primary Bathroom
Laundry
- Laundry Room
- Dryer
- Washer
Pool
- Private Pool
- Spa
Outdoor Features
- Open Patio
- Outdoor Grill
- Porch
Utilities
- Central Heating and Cooling System
- Electric Water Heater
- Septic Tank
- Cable TV Available
Community Details
- Association fees include common area maintenance, road maintenance, street lights
- Plantation Acres Estates Subdivision
Listing and Financial Details
- Tax Lot 4
- Assessor Parcel Number 494036770040
Map
Home Values in the Area
Average Home Value in this Area
Tax History
| Year | Tax Paid | Tax Assessment Tax Assessment Total Assessment is a certain percentage of the fair market value that is determined by local assessors to be the total taxable value of land and additions on the property. | Land | Improvement |
|---|---|---|---|---|
| 2025 | $10,036 | $413,730 | -- | -- |
| 2024 | $9,462 | $413,730 | $341,930 | -- |
| 2023 | $9,462 | $341,930 | $341,930 | -- |
| 2022 | $9,462 | $318,610 | -- | -- |
| 2021 | $9,462 | $421,120 | $0 | $0 |
Property History
| Date | Event | Price | Change | Sq Ft Price |
|---|---|---|---|---|
| 03/03/2025 03/03/25 | For Sale | $5,500,000 | -- | $792 / Sq Ft |
Mortgage History
| Date | Status | Loan Amount | Loan Type |
|---|---|---|---|
| Closed | $450,000 | New Conventional |
Similar Home in Plantation, FL
Source: BeachesMLS (Greater Fort Lauderdale)
MLS Number: F10490142
APN: 49-40-36-77-0040
- 1401 NW 116th Ave
- 1600 NW 117th Ave
- 1361 NW 116th Ave
- 1640 NW 115th Terrace
- 1430 NW 114th Ave
- 11570 NW 12th St
- 11701 NW 11th St
- 11430 NW 18th St
- 11200 NW 14th St
- 11200 NW 15th St
- 11431 NW 18th St
- 0 Old Hiatus Rd
- 11860 NW 11th St
- 12020 NW 11th St
- 12099 NW 19th St
- 1151 NW 122nd Ave
- 10980 NW 12th Ct
- 10898 NW 12th Dr
- 12361 NW 12th St
- 861 NW 116th Ave
