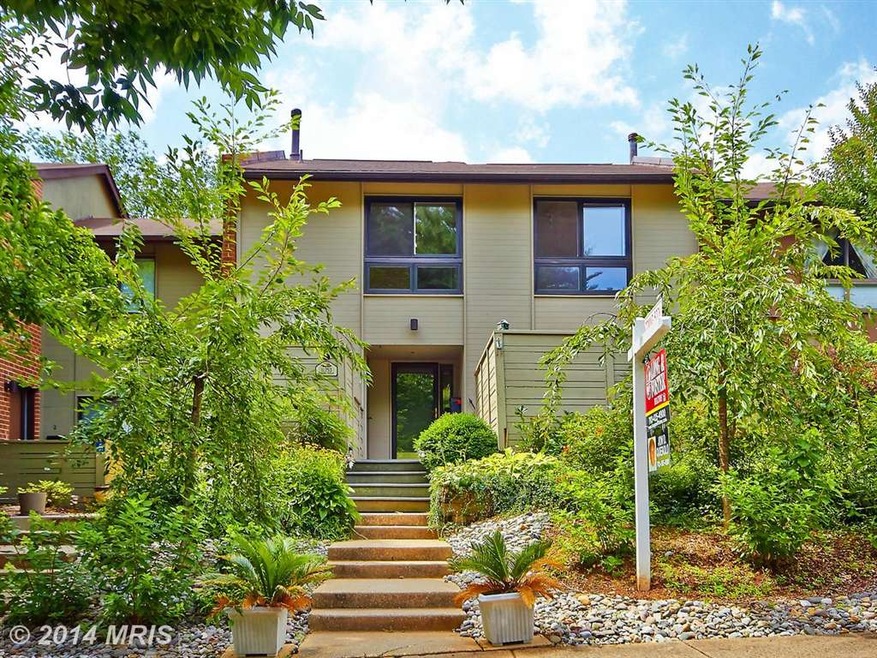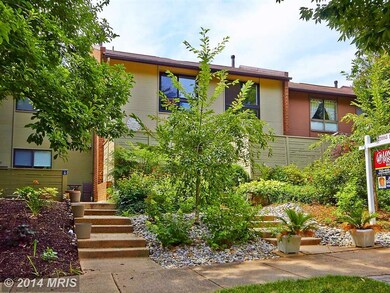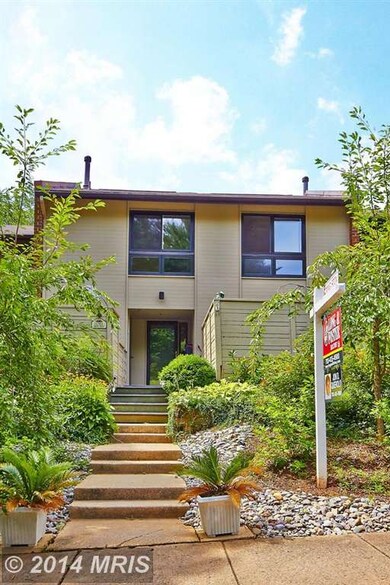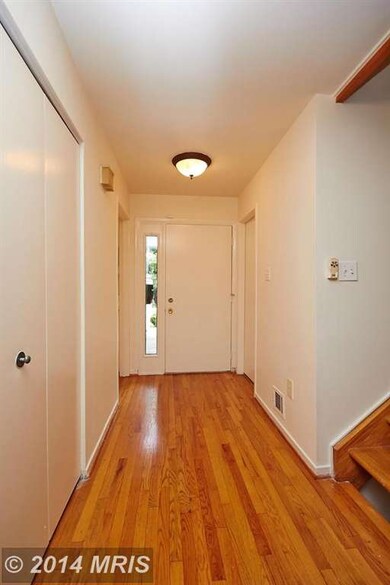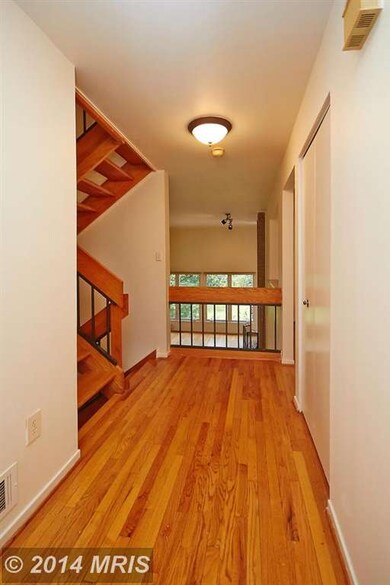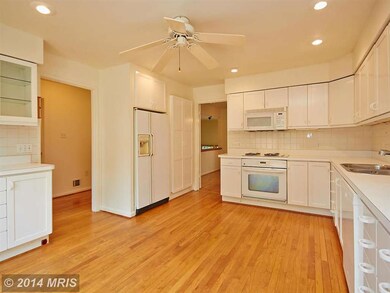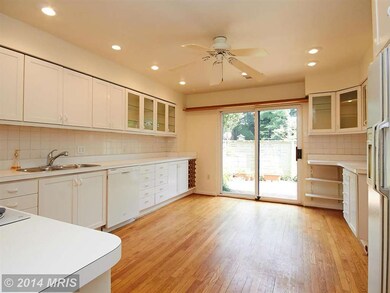
11753 Indian Ridge Rd Reston, VA 20191
Highlights
- Boat Ramp
- Golf Club
- Open Floorplan
- Terraset Elementary Rated A-
- Transportation Service
- Community Lake
About This Home
As of April 2025Where will you find the size, space, features and quality of construction to match this home? Four bedrooms up, fresh paint, redone HDWDS, updated kitchen, formal DR opens to custom glass enclosed porch/sun room and overlooks enormous LR with 13 ft ceilings+floor to ceiling fireplace. Indian Ridge is one of Reston's most sought after neighborhoods/location - walk to new metro from the house!
Last Buyer's Agent
Jennifer Takla
Keller Williams Realty
Townhouse Details
Home Type
- Townhome
Est. Annual Taxes
- $5,455
Year Built
- Built in 1972
Lot Details
- 2,550 Sq Ft Lot
- Two or More Common Walls
- Cul-De-Sac
- Decorative Fence
- Landscaped
- No Through Street
- Premium Lot
- Backs to Trees or Woods
HOA Fees
- $53 Monthly HOA Fees
Home Design
- Contemporary Architecture
- Brick Exterior Construction
Interior Spaces
- Property has 3 Levels
- Open Floorplan
- 2 Fireplaces
- Gas Fireplace
- Family Room Off Kitchen
- Combination Kitchen and Living
- Dining Room
- Game Room
- Sun or Florida Room
- Screened Porch
- Utility Room
- Wood Flooring
Kitchen
- Breakfast Area or Nook
- Eat-In Kitchen
- Stove
- Cooktop
- Ice Maker
- Dishwasher
- Disposal
Bedrooms and Bathrooms
- 4 Bedrooms
- En-Suite Primary Bedroom
- En-Suite Bathroom
- 3.5 Bathrooms
Laundry
- Dryer
- Washer
Finished Basement
- Basement Fills Entire Space Under The House
- Rear Basement Entry
Outdoor Features
- Deck
- Patio
Utilities
- Forced Air Heating and Cooling System
- Electric Water Heater
Listing and Financial Details
- Tax Lot 22
- Assessor Parcel Number 17-4-11-2-22
Community Details
Overview
- Association fees include reserve funds, road maintenance, snow removal, pool(s)
- $117 Other Monthly Fees
- Reston Subdivision
- The community has rules related to alterations or architectural changes
- Community Lake
Amenities
- Transportation Service
- Picnic Area
- Common Area
- Community Center
- Recreation Room
Recreation
- Boat Ramp
- Golf Club
- Golf Course Membership Available
- Tennis Courts
- Baseball Field
- Soccer Field
- Community Playground
- Community Indoor Pool
- Putting Green
- Jogging Path
- Bike Trail
Map
Home Values in the Area
Average Home Value in this Area
Property History
| Date | Event | Price | Change | Sq Ft Price |
|---|---|---|---|---|
| 04/24/2025 04/24/25 | Sold | $883,000 | +10.4% | $363 / Sq Ft |
| 03/29/2025 03/29/25 | Pending | -- | -- | -- |
| 03/27/2025 03/27/25 | For Sale | $799,900 | +52.4% | $329 / Sq Ft |
| 02/12/2015 02/12/15 | Sold | $525,000 | -0.9% | $272 / Sq Ft |
| 01/09/2015 01/09/15 | Pending | -- | -- | -- |
| 09/24/2014 09/24/14 | Price Changed | $529,900 | -3.6% | $274 / Sq Ft |
| 08/13/2014 08/13/14 | For Sale | $549,900 | +4.7% | $285 / Sq Ft |
| 07/28/2014 07/28/14 | Off Market | $525,000 | -- | -- |
| 07/17/2014 07/17/14 | For Sale | $549,900 | -- | $285 / Sq Ft |
Tax History
| Year | Tax Paid | Tax Assessment Tax Assessment Total Assessment is a certain percentage of the fair market value that is determined by local assessors to be the total taxable value of land and additions on the property. | Land | Improvement |
|---|---|---|---|---|
| 2024 | $8,380 | $695,140 | $299,000 | $396,140 |
| 2023 | $7,850 | $667,810 | $288,000 | $379,810 |
| 2022 | $7,257 | $609,600 | $253,000 | $356,600 |
| 2021 | $6,838 | $560,230 | $207,000 | $353,230 |
| 2020 | $6,229 | $506,230 | $161,000 | $345,230 |
| 2019 | $6,510 | $529,090 | $161,000 | $368,090 |
| 2018 | $5,789 | $503,360 | $161,000 | $342,360 |
| 2017 | $5,876 | $486,430 | $155,000 | $331,430 |
| 2016 | $5,978 | $495,880 | $155,000 | $340,880 |
| 2015 | $5,980 | $514,180 | $155,000 | $359,180 |
| 2014 | -- | $481,530 | $144,000 | $337,530 |
Mortgage History
| Date | Status | Loan Amount | Loan Type |
|---|---|---|---|
| Open | $457,000 | New Conventional | |
| Closed | $507,478 | FHA | |
| Previous Owner | $200,000 | New Conventional | |
| Previous Owner | $199,500 | No Value Available |
Deed History
| Date | Type | Sale Price | Title Company |
|---|---|---|---|
| Warranty Deed | $525,000 | -- | |
| Deed | $470,000 | -- | |
| Deed | $210,000 | -- |
Similar Homes in Reston, VA
Source: Bright MLS
MLS Number: 1003113962
APN: 0174-11020022
- 11711 Newbridge Ct
- 11681 Newbridge Ct
- 2212 Golf Course Dr
- 11770 Sunrise Valley Dr Unit 420
- 11770 Sunrise Valley Dr Unit 120
- 11627 Newbridge Ct
- 11729 Paysons Way
- 2157 Golf Course Dr
- 11760 Sunrise Valley Dr Unit 1009
- 11760 Sunrise Valley Dr Unit 911
- 11714 Paysons Way
- 11687 Sunrise Square Place
- 2010 Golf Course Dr
- 1953 Roland Clarke Place
- 1949 Roland Clarke Place
- 2066 Royal Fern Ct Unit 1B
- 2035 Royal Fern Ct Unit 2B
- 2231 Southgate Square
- 11801 Coopers Ct
- 11506 Purple Beech Dr
