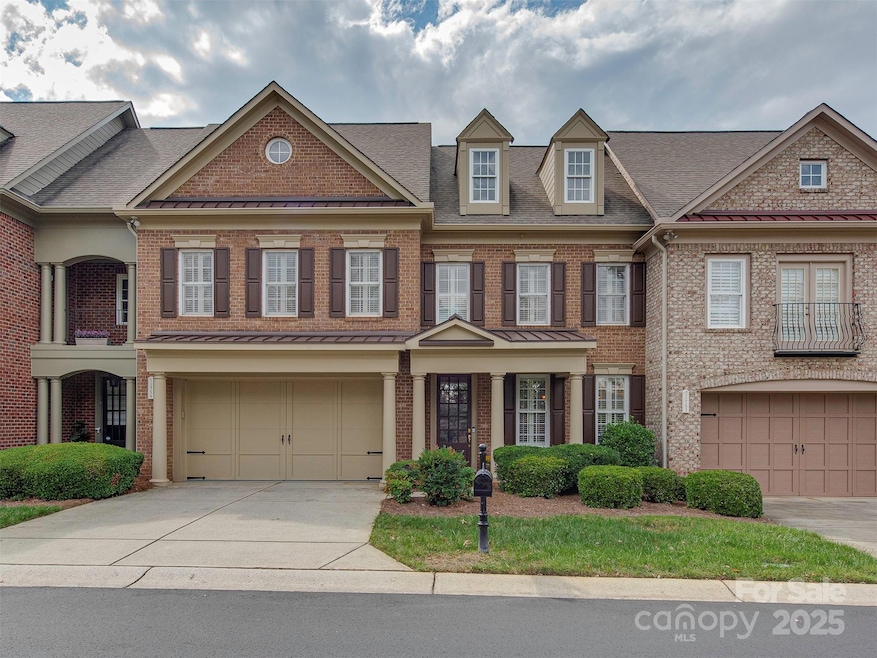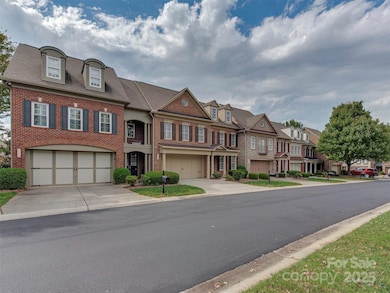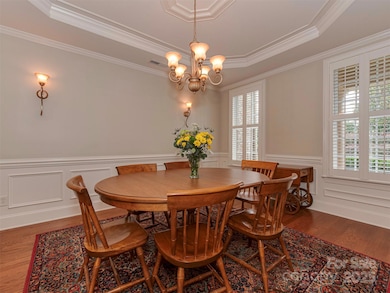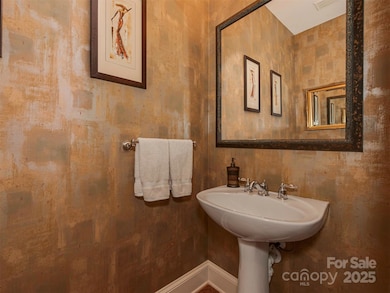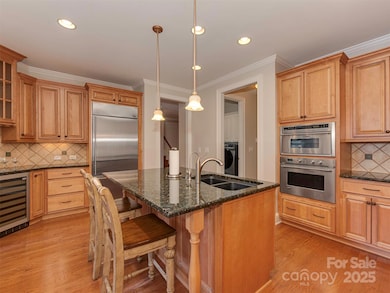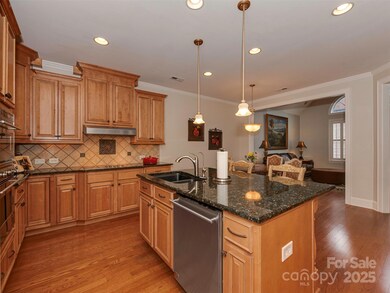
11756 Easthampton Cir Charlotte, NC 28277
Ballantyne NeighborhoodEstimated payment $5,784/month
Highlights
- Fitness Center
- Open Floorplan
- Wood Flooring
- Elon Park Elementary Rated A-
- Clubhouse
- Community Indoor Pool
About This Home
Main level living in this impeccably maintained 3-4 bedroom/3 & 1/2 bath, two-story townhouse in sought-after Ballantyne! The Gates at Bridgehampton is a gated John Wieland community. Main level includes beautiful eat-in kitchen with tons of storage and a wine fridge; dining room; two-story living room with built-ins and gas fireplace; primary bed/bath with two closets and double vanities. Plantation shutters on all windows let in loads of natural light. Second floor: two large bedrooms with en suites; built in desk area; loft area; and huge bonus room/flex space. Fresh paint throughout makes this townhouse move-in ready. All appliances, except garage refrigerator, convey to new owner. Enjoy the sounds of a bubbling fountain on your private patio. A two-car garage with shelving completes this lovely townhouse. HOA includes water/sewer/trash/exterior/lawn maintenance, and all community amenities. Location is convenient to numerous restaurants, shopping, and The Bowl at Ballantyne!
Listing Agent
Century 21 Providence Realty Brokerage Email: pennyrealestate21@gmail.com License #338991

Townhouse Details
Home Type
- Townhome
Est. Annual Taxes
- $5,144
Year Built
- Built in 2006
Lot Details
- Irrigation
- Lawn
HOA Fees
Parking
- 2 Car Attached Garage
Home Design
- Brick Exterior Construction
- Slab Foundation
- Hardboard
Interior Spaces
- 2-Story Property
- Open Floorplan
- Built-In Features
- Family Room with Fireplace
- Pull Down Stairs to Attic
- Home Security System
- Laundry Room
Kitchen
- Convection Oven
- Electric Oven
- Electric Cooktop
- Range Hood
- Microwave
- Dishwasher
- Wine Refrigerator
- Kitchen Island
- Disposal
Flooring
- Wood
- Stone
Bedrooms and Bathrooms
- Walk-In Closet
- Garden Bath
Outdoor Features
- Patio
- Front Porch
Schools
- Elon Park Elementary School
- Community House Middle School
- Ardrey Kell High School
Utilities
- Central Air
- Air Filtration System
- Vented Exhaust Fan
- Heating System Uses Natural Gas
- Gas Water Heater
- Cable TV Available
Listing and Financial Details
- Assessor Parcel Number 223-512-73
Community Details
Overview
- Braesael Management Association, Phone Number (704) 847-3507
- Kuester Management Association, Phone Number (888) 600-5044
- The Gates At Bridgehampton Condos
- Built by John Weiland Homes
- The Gates At Bridgehampton Subdivision
- Mandatory home owners association
Amenities
- Clubhouse
Recreation
- Tennis Courts
- Fitness Center
- Community Indoor Pool
Map
Home Values in the Area
Average Home Value in this Area
Tax History
| Year | Tax Paid | Tax Assessment Tax Assessment Total Assessment is a certain percentage of the fair market value that is determined by local assessors to be the total taxable value of land and additions on the property. | Land | Improvement |
|---|---|---|---|---|
| 2023 | $5,144 | $695,200 | $125,000 | $570,200 |
| 2022 | $4,356 | $447,300 | $95,000 | $352,300 |
| 2021 | $4,356 | $447,300 | $95,000 | $352,300 |
| 2020 | $4,356 | $447,300 | $95,000 | $352,300 |
| 2019 | $4,350 | $447,300 | $95,000 | $352,300 |
| 2018 | $5,199 | $394,200 | $40,000 | $354,200 |
| 2017 | $5,127 | $394,200 | $40,000 | $354,200 |
| 2016 | $5,123 | $394,200 | $40,000 | $354,200 |
| 2015 | $5,120 | $394,200 | $40,000 | $354,200 |
| 2014 | $5,102 | $435,000 | $40,000 | $395,000 |
Property History
| Date | Event | Price | Change | Sq Ft Price |
|---|---|---|---|---|
| 04/02/2025 04/02/25 | Price Changed | $855,000 | -2.8% | $236 / Sq Ft |
| 01/24/2025 01/24/25 | For Sale | $880,000 | -- | $242 / Sq Ft |
Deed History
| Date | Type | Sale Price | Title Company |
|---|---|---|---|
| Warranty Deed | $452,500 | None Available |
Mortgage History
| Date | Status | Loan Amount | Loan Type |
|---|---|---|---|
| Open | $150,000 | Credit Line Revolving | |
| Closed | $50,000 | Fannie Mae Freddie Mac |
Similar Homes in Charlotte, NC
Source: Canopy MLS (Canopy Realtor® Association)
MLS Number: 4216495
APN: 223-512-73
- 14314 Lissadell Cir
- 12122 Camden Trail Ct
- 11719 Ridgeway Park Dr Unit 11719
- 11839 Ridgeway Park Dr Unit 11839
- 20010 Mabry Place
- 18038 Greyfield Glen
- 12357 Copper Mountain Blvd Unit 12357
- 11757 Ridgeway Park Dr Unit 11757
- 16312 Redstone Mountain Ln Unit 16312
- 16316 Redstone Mountain Ln Unit 16316
- 11911 Ridgeway Park Dr Unit 11911
- 17143 Red Feather Dr Unit 17143
- 17135 Red Feather Dr Unit 17135
- 17137 Red Feather Dr Unit 17137
- 9638 Longstone Ln
- 11711 Royal Castle Ct
- 15662 King Louis Ct
- 5711 Heirloom Crossing Ct
- 5704 Heirloom Crossing Ct
- 16911 Commons Creek Dr
