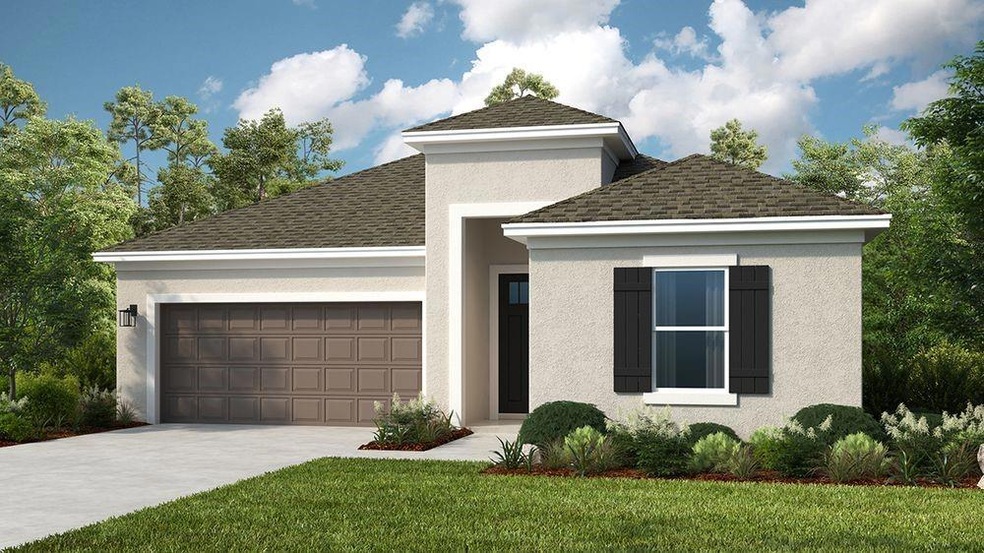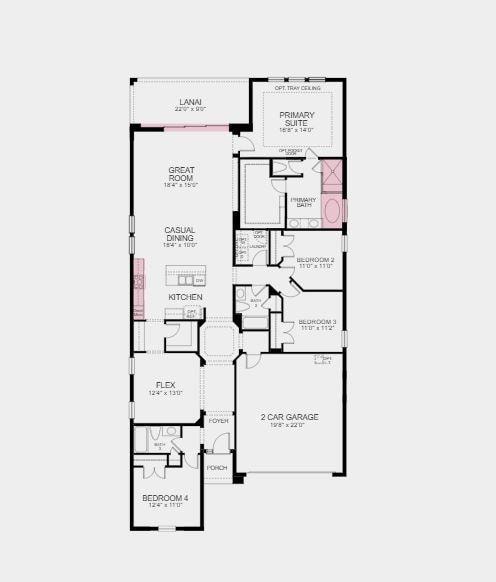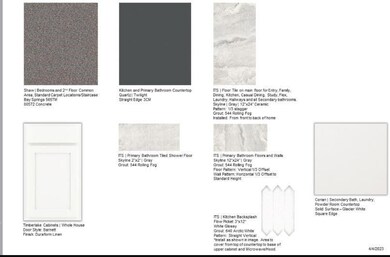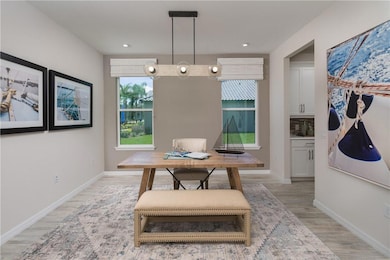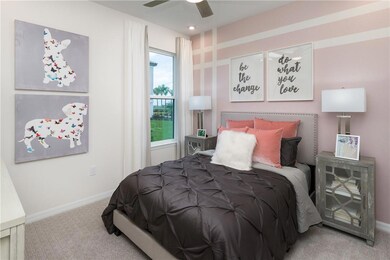
11756 MacElli Way Port St. Lucie, FL 34987
Verano NeighborhoodEstimated payment $3,156/month
Highlights
- Clubhouse
- High Ceiling
- Community Pool
- Attic
- Great Room
- Pickleball Courts
About This Home
MLS#F10482421 REPRESENTATIVE PHOTOS ADDED. New Construction. October Completion. Introducing the Antigua, at Central Park, combining comfort, convenience, and elegance. The open-concept design creates a welcoming atmosphere for daily living. A secondary bedroom, full bath, and flex space are located off the foyer. Down the hall, two more secondary bedrooms, a full bath, and a laundry room await. The gourmet kitchen, featuring a large island and walk-in pantry, overlooks the dining area, gathering room, and outdoor lanai. The private primary suite includes a spacious walk-in closet and en-suite with dual sinks, and private commode. Structural upgrades include: gourmet kitchen, 8' interior doors, pocket sliding glass door, tray ceilings, deluxe primary bath, and impact windows.
Home Details
Home Type
- Single Family
Est. Annual Taxes
- $3,200
Year Built
- Built in 2025 | Under Construction
Lot Details
- 6,752 Sq Ft Lot
- Lot Dimensions are 50'x120'
- South Facing Home
- Interior Lot
- Sprinkler System
HOA Fees
- $28 Monthly HOA Fees
Parking
- 2 Car Attached Garage
- Garage Door Opener
- Driveway
Home Design
- Spanish Tile Roof
Interior Spaces
- 2,399 Sq Ft Home
- 1-Story Property
- High Ceiling
- Entrance Foyer
- Great Room
- Family Room
- Open Floorplan
- Den
- Impact Glass
- Attic
Kitchen
- Built-In Oven
- Microwave
- Dishwasher
- Kitchen Island
- Disposal
Flooring
- Carpet
- Tile
Bedrooms and Bathrooms
- 4 Main Level Bedrooms
- 3 Full Bathrooms
- Dual Sinks
- Separate Shower in Primary Bathroom
Outdoor Features
- Patio
Utilities
- Central Heating and Cooling System
- Electric Water Heater
Listing and Financial Details
- Security Deposit $300
- Assessor Parcel Number 33-32-700-0070-0009
Community Details
Overview
- Association fees include common area maintenance, ground maintenance
- Central Park Subdivision, Antigua Floorplan
Amenities
- Clubhouse
Recreation
- Pickleball Courts
- Community Pool
- Dog Park
Map
Home Values in the Area
Average Home Value in this Area
Tax History
| Year | Tax Paid | Tax Assessment Tax Assessment Total Assessment is a certain percentage of the fair market value that is determined by local assessors to be the total taxable value of land and additions on the property. | Land | Improvement |
|---|---|---|---|---|
| 2024 | $3,165 | $53,500 | $53,500 | -- |
| 2023 | $3,165 | $20,600 | $20,600 | $0 |
| 2022 | $2,238 | $13,800 | $13,800 | $0 |
| 2021 | $327 | $8,400 | $8,400 | $0 |
Property History
| Date | Event | Price | Change | Sq Ft Price |
|---|---|---|---|---|
| 03/16/2025 03/16/25 | Pending | -- | -- | -- |
| 01/28/2025 01/28/25 | Price Changed | $512,669 | -9.3% | $214 / Sq Ft |
| 01/21/2025 01/21/25 | For Sale | $565,375 | -- | $236 / Sq Ft |
Similar Homes in the area
Source: BeachesMLS (Greater Fort Lauderdale)
MLS Number: F10482421
APN: 3332-700-0070-000-9
- 11726 MacElli Way
- 11720 MacElli Way
- 11732 MacElli Way
- 12176 Pietra Way
- 9210 SW Arco Way
- 12092 SW Pietra Way
- 11822 SW MacElli Way
- 11816 SW MacElli Way
- 11762 SW MacElli Way
- 11834 SW MacElli Way
- 11972 SW MacElli Way
- 10063 SW Latium Way
- 9221 SW Esule Way
- 10080 SW Latium Way
- 9309 SW Pepoli Way
- 9190 SW Esule Way
- 9189 SW Pepoli Way
- 12255 SW Forli Way
- 9182 SW Pepoli Way
- 9350 SW Pepoli Way
