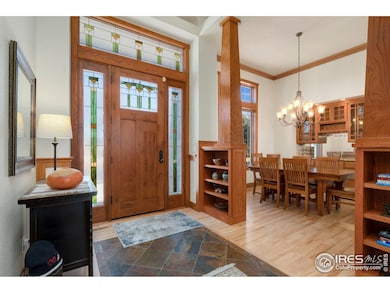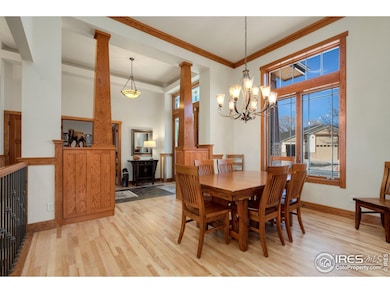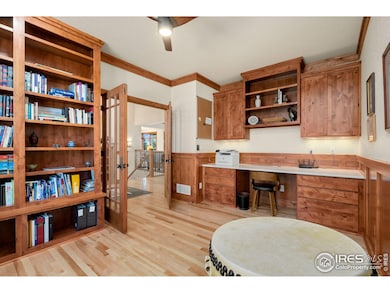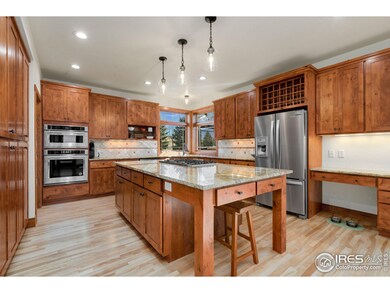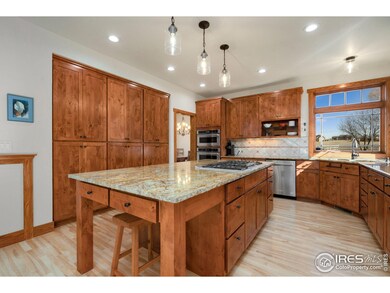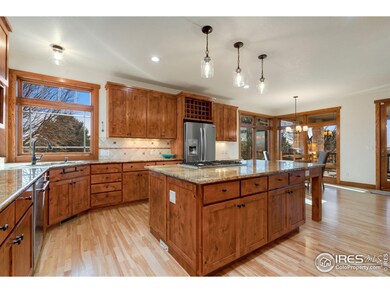
11757 Belmont Dr Severance, CO 80610
Belmont Farms NeighborhoodHighlights
- Parking available for a boat
- Gated Community
- Open Floorplan
- Spa
- City View
- Fireplace in Primary Bedroom
About This Home
As of April 2025Welcome to 11757 Belmont Drive, a stunning custom-built home located in the picturesque gated community of Belmont Farms. This exceptional property offers panoramic clear mountain views that provide the perfect backdrop for everyday living. With professional landscaping throughout, the outdoor spaces are a true oasis, showcasing lush greenery, vibrant flowers, meticulously maintained lawn and relaxing water feature that seamlessly blend with the natural surroundings. Step outside and enjoy an expansive covered deck that extends on the west side of the home, perfect for entertaining or simply soaking in the serene mountain vistas. Whether you're hosting a summer BBQ, enjoying a peaceful sunset, or stargazing on a clear night, this deck is sure to become your favorite spot. Inside, the custom-built home exudes warmth and elegance, with thoughtful design details that provide both comfort and style. High ceilings, large trimmed out windows facing the west, red birch and oak hardwood floors and open-concept living create a welcoming atmosphere that makes the most of the breathtaking views. Main floor living with a gourmet kitchen, fireplace, study, formal dining room, and luxurious master bedroom that will check all the right boxes! The finished walk-out basement is equipped with a wet bar, fireplace, great room w/ surround sound, pool table, 3 bedrooms and 2 baths! The oversized 3 car attached garage is heated also! For those with a passion for adventure or need additional space, the property features an impressive 1,600 sq. ft heated RV shop. This spacious building is ideal for storing recreational vehicles, boats, or any other equipment, while also offering the flexibility to be used as a workshop or storage area. This property also has a full standard water tap. The location offers the best of rural tranquility with easy access to city amenities. Don't miss the opportunity to own this rare gem, Pride of ownership shines with this property, come and see it in person!
Home Details
Home Type
- Single Family
Est. Annual Taxes
- $5,996
Year Built
- Built in 2003
Lot Details
- 3.84 Acre Lot
- East Facing Home
- Sprinkler System
HOA Fees
- $170 Monthly HOA Fees
Parking
- 3 Car Attached Garage
- Heated Garage
- Garage Door Opener
- Parking available for a boat
Property Views
- City
- Mountain
Home Design
- Brick Veneer
- Wood Frame Construction
- Composition Roof
- Stucco
Interior Spaces
- 4,475 Sq Ft Home
- 1-Story Property
- Open Floorplan
- Wet Bar
- Central Vacuum
- Bar Fridge
- Beamed Ceilings
- Ceiling height of 9 feet or more
- Ceiling Fan
- Multiple Fireplaces
- Gas Fireplace
- Double Pane Windows
- Window Treatments
- Wood Frame Window
- French Doors
- Family Room
- Living Room with Fireplace
- Dining Room
- Home Office
- Walk-Out Basement
- Storm Doors
Kitchen
- Eat-In Kitchen
- Double Oven
- Gas Oven or Range
- Microwave
- Dishwasher
- Kitchen Island
- Disposal
Flooring
- Wood
- Carpet
Bedrooms and Bathrooms
- 4 Bedrooms
- Fireplace in Primary Bedroom
- Walk-In Closet
- Primary bathroom on main floor
- Spa Bath
- Walk-in Shower
Laundry
- Laundry on main level
- Washer and Dryer Hookup
Outdoor Features
- Spa
- Deck
- Patio
- Outdoor Storage
- Outbuilding
- Outdoor Gas Grill
Schools
- Severance Middle School
- Severance High School
Utilities
- Humidity Control
- Whole House Fan
- Forced Air Heating and Cooling System
- Propane
- Water Softener is Owned
- Septic System
- High Speed Internet
- Satellite Dish
- Cable TV Available
Additional Features
- Garage doors are at least 85 inches wide
- Energy-Efficient HVAC
Listing and Financial Details
- Assessor Parcel Number R8688700
Community Details
Overview
- Belmont Farms Subdivision
Recreation
- Hiking Trails
Security
- Gated Community
Map
Home Values in the Area
Average Home Value in this Area
Property History
| Date | Event | Price | Change | Sq Ft Price |
|---|---|---|---|---|
| 04/10/2025 04/10/25 | Sold | $1,390,000 | -4.1% | $311 / Sq Ft |
| 04/09/2025 04/09/25 | Pending | -- | -- | -- |
| 02/25/2025 02/25/25 | For Sale | $1,450,000 | +45.7% | $324 / Sq Ft |
| 02/08/2022 02/08/22 | Off Market | $995,500 | -- | -- |
| 11/10/2020 11/10/20 | Sold | $995,500 | -5.2% | $222 / Sq Ft |
| 09/13/2020 09/13/20 | Price Changed | $1,050,000 | -2.3% | $235 / Sq Ft |
| 08/24/2020 08/24/20 | Price Changed | $1,075,000 | -2.3% | $240 / Sq Ft |
| 08/10/2020 08/10/20 | For Sale | $1,100,000 | -- | $246 / Sq Ft |
Tax History
| Year | Tax Paid | Tax Assessment Tax Assessment Total Assessment is a certain percentage of the fair market value that is determined by local assessors to be the total taxable value of land and additions on the property. | Land | Improvement |
|---|---|---|---|---|
| 2024 | $5,508 | $65,860 | $15,340 | $50,520 |
| 2023 | $5,508 | $66,490 | $15,480 | $51,010 |
| 2022 | $5,875 | $59,900 | $13,870 | $46,030 |
| 2021 | $5,479 | $61,610 | $14,260 | $47,350 |
| 2020 | $4,451 | $58,170 | $11,440 | $46,730 |
| 2019 | $5,031 | $58,170 | $11,440 | $46,730 |
| 2018 | $4,611 | $50,480 | $10,660 | $39,820 |
| 2017 | $4,878 | $50,480 | $10,660 | $39,820 |
| 2016 | $4,785 | $50,010 | $12,340 | $37,670 |
| 2015 | $4,454 | $50,010 | $12,340 | $37,670 |
| 2014 | $3,992 | $42,050 | $9,910 | $32,140 |
Mortgage History
| Date | Status | Loan Amount | Loan Type |
|---|---|---|---|
| Previous Owner | $395,500 | New Conventional | |
| Previous Owner | $496,000 | Unknown | |
| Previous Owner | $484,178 | Unknown | |
| Previous Owner | $481,397 | Construction |
Deed History
| Date | Type | Sale Price | Title Company |
|---|---|---|---|
| Special Warranty Deed | -- | None Listed On Document | |
| Warranty Deed | $995,500 | Stewart Title | |
| Warranty Deed | $740,000 | None Available | |
| Warranty Deed | $605,221 | -- |
Similar Homes in Severance, CO
Source: IRES MLS
MLS Number: 1026578
APN: R8688700
- 39884 Ridgecrest Ct
- 39828 Hilltop Cir
- 39658 Ridge Park Dr
- 39738 Hilltop Cir
- 40705 County Road 21
- 0 W 84
- 13396 Wb Farms Rd
- 0 County Road 80
- 1105 San Miguel Dr
- 8905 County Road 80 5
- 10056 County Road 76 1 2
- 2657 Cutter Dr
- 2651 Cutter Dr
- 2660 Cutter Dr
- 2648 Cutter Dr
- 2668 Cutter Dr
- 0 County Road 84
- 2551 Branding Iron Dr
- 2549 Branding Iron Dr
- 0 Cr 86 Unit 1022392

