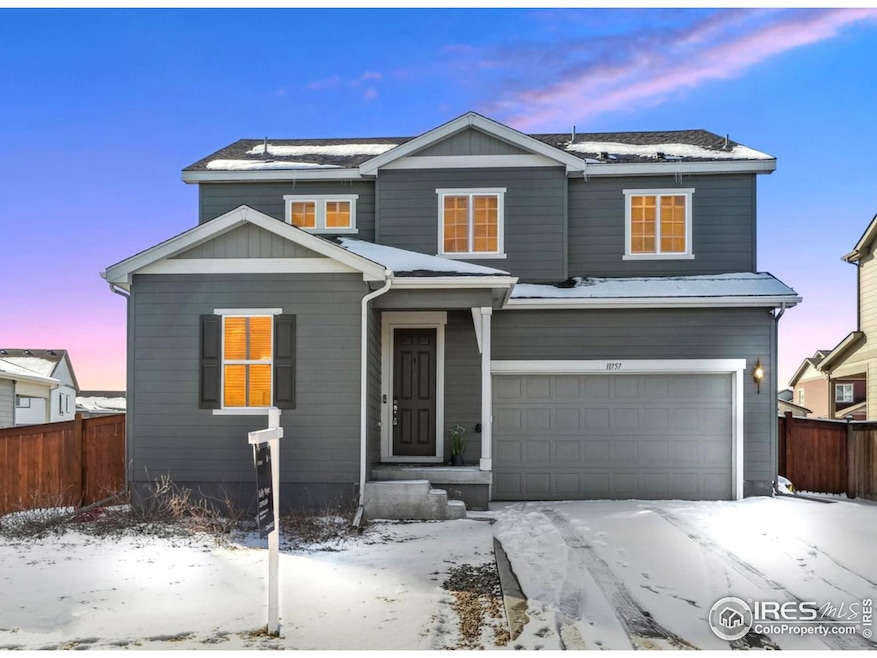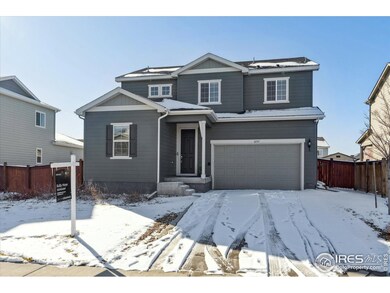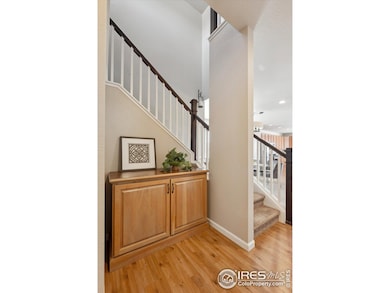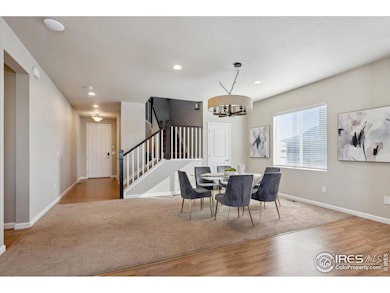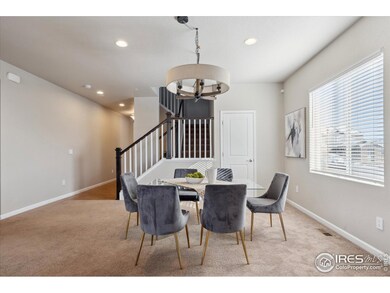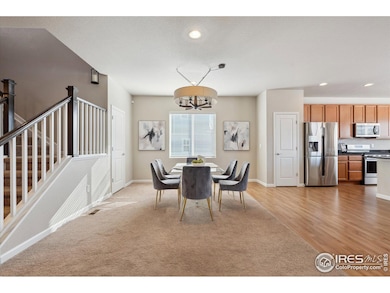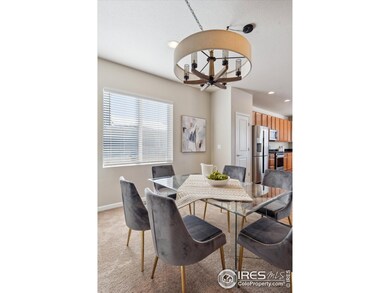
$725,000
- 4 Beds
- 3.5 Baths
- 2,634 Sq Ft
- 12264 Olive Way
- Thornton, CO
Welcome to your dream home! In Aspen Reserve! This stunning property features an incredible 3,755 square feet of living space, nestled on a generous 7,613 square-foot lot, and perfect for your lifestyle. With four spacious bedrooms on the upper level, including a luxurious primary suite that offers both comfort and privacy, this home is designed to impress.Step inside and be greeted by
Scott Franks LIV Sotheby's International Realty
