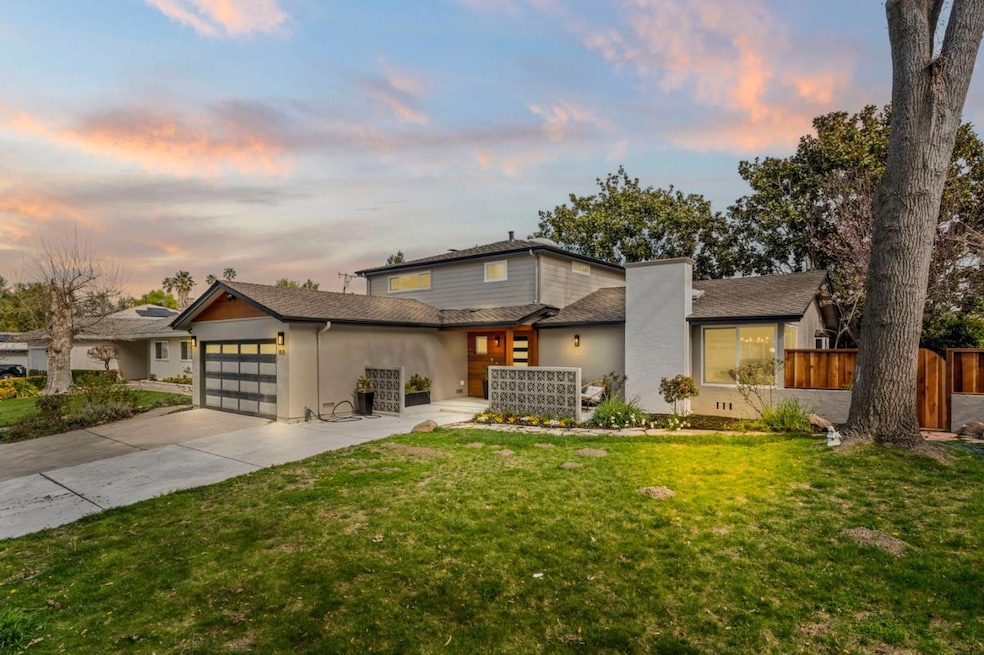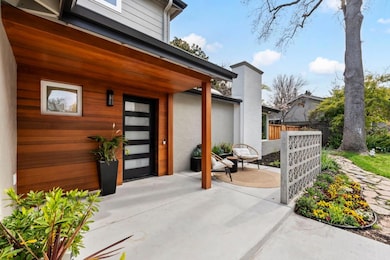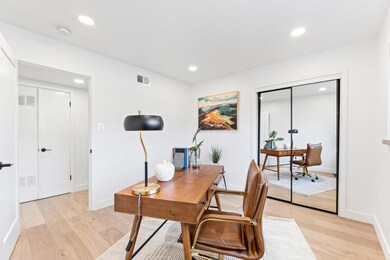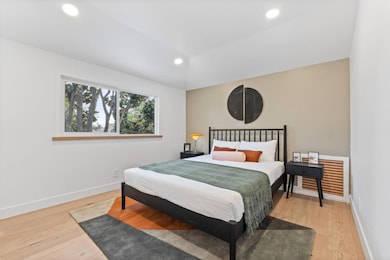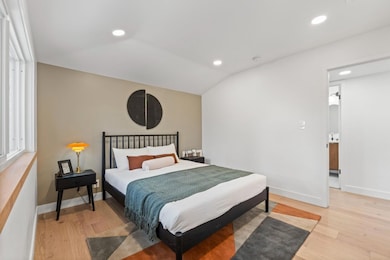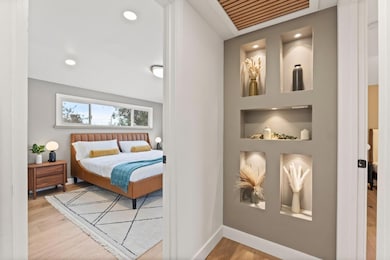
1176 Cranberry Ave Sunnyvale, CA 94087
Estimated payment $16,845/month
Highlights
- Skyline View
- Vaulted Ceiling
- Main Floor Bedroom
- Cherry Chase Elementary School Rated A-
- Wood Flooring
- 1 Fireplace
About This Home
Step into timeless elegance with this stunning mid-century modern masterpiece! This fully renovated home seamlessly blends classic design with modern functionality, creating a harmonious living experience that delights at every turn. Designed by a talented interior designer, this residence showcases authentic mid-century modern elements, both inside and out. Clean lines, large windows, and an open floor plan invite abundant natural light, while the warm tones and high-quality materials exude sophistication. Inside, you'll find a thoughtfully designed layout that maximizes space and flow. The living area features a striking fireplace and custom woodwork. The gourmet kitchen boasts sleek custom cabinetry, breakfast bar, wine bar & state-of-the-art appliances making it a chef's dream. The bedrooms are spacious and serene. The bathrooms are spa-like retreats, complete with designer fixtures, floating vanity, and elegant tile work. Located in a desirable neighborhood with easy access to amenities, this home is more than just a place to live, it's a statement in style and comfort. Dont miss your chance to own this architectural gem. Experience mid-century modern living at its finest! This house is trully one of a kind. EVERYTHING INCLUDED. BRANDNEW FURNITURE, DECORATIONS AND APPLIANCES
Home Details
Home Type
- Single Family
Est. Annual Taxes
- $1,600
Year Built
- Built in 1960
Lot Details
- 8,198 Sq Ft Lot
- Wood Fence
- Back Yard Fenced
- Sprinkler System
- Zoning described as R1
Parking
- 2 Car Garage
- Electric Vehicle Home Charger
Property Views
- Skyline
- Neighborhood
Home Design
- Wood Frame Construction
- Ceiling Insulation
- Shingle Roof
- Concrete Perimeter Foundation
Interior Spaces
- 2,106 Sq Ft Home
- 2-Story Property
- Wired For Sound
- Vaulted Ceiling
- Skylights in Kitchen
- 1 Fireplace
- Double Pane Windows
- Bay Window
- Separate Family Room
- Formal Dining Room
- Monitored
Kitchen
- Breakfast Bar
- Built-In Oven
- Electric Oven
- Gas Cooktop
- Range Hood
- Microwave
- Wine Refrigerator
- ENERGY STAR Qualified Appliances
- Ceramic Countertops
- Disposal
Flooring
- Wood
- Tile
Bedrooms and Bathrooms
- 4 Bedrooms
- Main Floor Bedroom
- Walk-In Closet
- Remodeled Bathroom
- Bathroom on Main Level
- 3 Full Bathrooms
- Bidet
- Low Flow Toliet
- Bathtub Includes Tile Surround
- Walk-in Shower
Laundry
- Laundry in Utility Room
- Washer and Dryer
Eco-Friendly Details
- Energy-Efficient HVAC
- Energy-Efficient Insulation
- ENERGY STAR/CFL/LED Lights
Utilities
- Forced Air Heating and Cooling System
- Wood Insert Heater
- Vented Exhaust Fan
- Thermostat
Listing and Financial Details
- Assessor Parcel Number 202-35-022
Map
Home Values in the Area
Average Home Value in this Area
Tax History
| Year | Tax Paid | Tax Assessment Tax Assessment Total Assessment is a certain percentage of the fair market value that is determined by local assessors to be the total taxable value of land and additions on the property. | Land | Improvement |
|---|---|---|---|---|
| 2023 | $1,600 | $121,628 | $33,052 | $88,576 |
| 2022 | $1,581 | $119,244 | $32,404 | $86,840 |
| 2021 | $1,564 | $116,907 | $31,769 | $85,138 |
| 2020 | $1,543 | $115,710 | $31,444 | $84,266 |
| 2019 | $1,514 | $113,442 | $30,828 | $82,614 |
| 2018 | $1,485 | $111,219 | $30,224 | $80,995 |
| 2017 | $1,465 | $109,039 | $29,632 | $79,407 |
| 2016 | $1,404 | $106,901 | $29,051 | $77,850 |
| 2015 | $1,407 | $105,296 | $28,615 | $76,681 |
| 2014 | $1,382 | $103,234 | $28,055 | $75,179 |
Property History
| Date | Event | Price | Change | Sq Ft Price |
|---|---|---|---|---|
| 04/22/2025 04/22/25 | Price Changed | $2,999,999 | -17.8% | $1,425 / Sq Ft |
| 03/14/2025 03/14/25 | Price Changed | $3,650,000 | -5.2% | $1,733 / Sq Ft |
| 02/28/2025 02/28/25 | For Sale | $3,850,000 | +45.3% | $1,828 / Sq Ft |
| 05/24/2024 05/24/24 | Sold | $2,650,000 | +10.6% | $1,258 / Sq Ft |
| 05/08/2024 05/08/24 | Pending | -- | -- | -- |
| 05/08/2024 05/08/24 | For Sale | $2,395,000 | -- | $1,137 / Sq Ft |
Deed History
| Date | Type | Sale Price | Title Company |
|---|---|---|---|
| Interfamily Deed Transfer | -- | Chicago Title Company | |
| Interfamily Deed Transfer | -- | Chicago Title Company | |
| Interfamily Deed Transfer | -- | -- | |
| Interfamily Deed Transfer | -- | Placer Title Co | |
| Grant Deed | $2,650,000 | Wfg National Title | |
| Interfamily Deed Transfer | -- | -- |
Mortgage History
| Date | Status | Loan Amount | Loan Type |
|---|---|---|---|
| Previous Owner | $276,000 | New Conventional | |
| Previous Owner | $50,000 | Credit Line Revolving | |
| Previous Owner | $287,000 | Stand Alone Refi Refinance Of Original Loan | |
| Previous Owner | $60,000 | Credit Line Revolving | |
| Previous Owner | $246,000 | Stand Alone Refi Refinance Of Original Loan | |
| Previous Owner | $246,000 | Stand Alone Refi Refinance Of Original Loan | |
| Previous Owner | $2,120,000 | Construction | |
| Previous Owner | $30,000 | Credit Line Revolving | |
| Previous Owner | $250,000 | Unknown | |
| Previous Owner | $100,000 | Credit Line Revolving | |
| Previous Owner | $169,100 | Unknown |
Similar Homes in the area
Source: MLSListings
MLS Number: ML81988638
APN: 202-35-022
- 1165 Cranberry Ave
- 1193 Kelsey Dr
- 1136 Robin Way
- 1061 Hickorynut Ct
- 1501 Fallen Leaf Ln
- 1281 Brookings Ln
- 3376 Lubich Dr
- 949 Cascade Dr
- 811 W Remington Dr
- 1222 Morningside Dr
- 1289 Pome Ave
- 758 Saranac Dr
- 1259 Morningside Dr
- 989 Coeur d Alene Way
- 1234 Lynn Way
- 1497 Samedra St
- 819 S Mary Ave
- 1266 Lynn Way
- 734 W Knickerbocker Dr
- 1708 William Henry Ct
