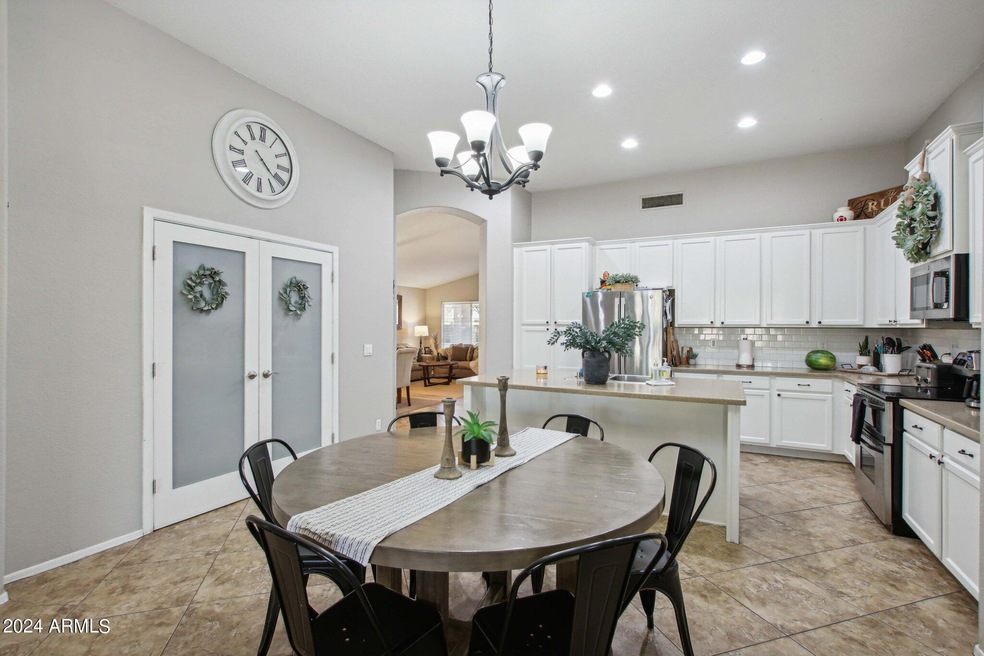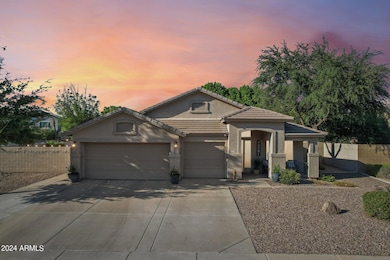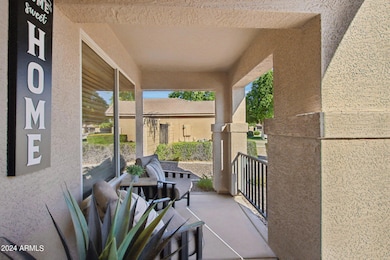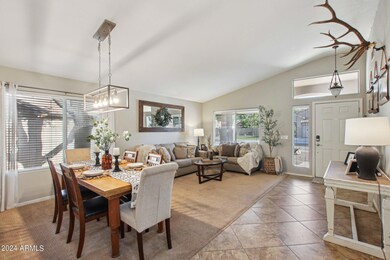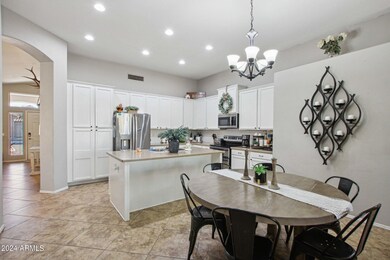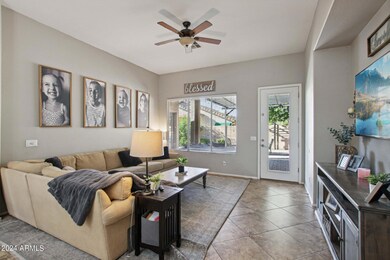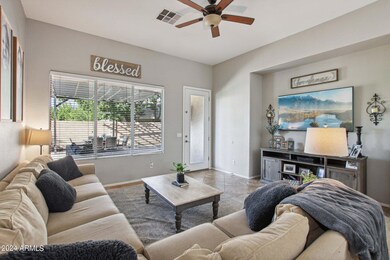
1176 E Erie St Gilbert, AZ 85295
Ashland Ranch NeighborhoodHighlights
- Private Pool
- 0.23 Acre Lot
- Eat-In Kitchen
- Ashland Elementary School Rated A
- Granite Countertops
- Dual Vanity Sinks in Primary Bathroom
About This Home
As of March 2025Fall in love with this 4-bed home in the heart of Gilbert! Move-in ready with a newer AC and hot water heater, this home is not just comfy but super energy-efficient!
Step inside and let the open-concept living area wow you—it's perfect for movie nights or hosting the ultimate hangouts with friends and family. The kitchen? Oh, it's a total showstopper, featuring sleek granite countertops, fresh white cabinets, a huge pantry, a huge island
Now, let's talk about the backyard—prepare to be impressed! Your own private oasis with a sparkling fenced pool, TWO outdoor sheds (hello, extra storage!), a bar and grill setup.
Located in a prime Gilbert neighborhood, this spot puts you just minutes away from top schools, schools, shopping, delicious dining! Come make this home yours in 2025!
Home Details
Home Type
- Single Family
Est. Annual Taxes
- $2,227
Year Built
- Built in 1999
Lot Details
- 9,894 Sq Ft Lot
- Desert faces the front of the property
- Block Wall Fence
- Front and Back Yard Sprinklers
- Grass Covered Lot
HOA Fees
- $73 Monthly HOA Fees
Parking
- 3 Car Garage
Home Design
- Wood Frame Construction
- Tile Roof
- Stucco
Interior Spaces
- 2,136 Sq Ft Home
- 1-Story Property
- Ceiling Fan
- Washer and Dryer Hookup
Kitchen
- Eat-In Kitchen
- Breakfast Bar
- Built-In Microwave
- Kitchen Island
- Granite Countertops
Flooring
- Carpet
- Tile
Bedrooms and Bathrooms
- 4 Bedrooms
- Primary Bathroom is a Full Bathroom
- 2 Bathrooms
- Dual Vanity Sinks in Primary Bathroom
- Bathtub With Separate Shower Stall
Pool
- Private Pool
- Fence Around Pool
Schools
- Ashland Elementary School
- South Valley Jr. High Middle School
- Campo Verde High School
Utilities
- Cooling Available
- Heating System Uses Natural Gas
Additional Features
- No Interior Steps
- Playground
Listing and Financial Details
- Tax Lot 195
- Assessor Parcel Number 309-20-195
Community Details
Overview
- Association fees include ground maintenance
- Haywood Management Association, Phone Number (480) 820-1519
- Ashland Ranch Subdivision
Recreation
- Community Playground
- Bike Trail
Map
Home Values in the Area
Average Home Value in this Area
Property History
| Date | Event | Price | Change | Sq Ft Price |
|---|---|---|---|---|
| 03/18/2025 03/18/25 | Sold | $641,000 | -1.4% | $300 / Sq Ft |
| 02/18/2025 02/18/25 | Pending | -- | -- | -- |
| 02/07/2025 02/07/25 | Price Changed | $649,999 | -0.8% | $304 / Sq Ft |
| 01/09/2025 01/09/25 | Price Changed | $654,999 | -0.8% | $307 / Sq Ft |
| 11/15/2024 11/15/24 | Price Changed | $659,999 | -2.2% | $309 / Sq Ft |
| 10/17/2024 10/17/24 | Price Changed | $675,000 | -1.3% | $316 / Sq Ft |
| 10/03/2024 10/03/24 | Price Changed | $684,000 | -0.9% | $320 / Sq Ft |
| 09/17/2024 09/17/24 | For Sale | $689,900 | +91.7% | $323 / Sq Ft |
| 01/29/2018 01/29/18 | Sold | $359,900 | 0.0% | $168 / Sq Ft |
| 01/03/2018 01/03/18 | Pending | -- | -- | -- |
| 12/14/2017 12/14/17 | For Sale | $359,900 | 0.0% | $168 / Sq Ft |
| 12/05/2017 12/05/17 | Pending | -- | -- | -- |
| 12/02/2017 12/02/17 | For Sale | $359,900 | +36.6% | $168 / Sq Ft |
| 01/09/2013 01/09/13 | Sold | $263,500 | -0.5% | $123 / Sq Ft |
| 12/12/2012 12/12/12 | Pending | -- | -- | -- |
| 12/09/2012 12/09/12 | For Sale | $264,900 | -- | $124 / Sq Ft |
Tax History
| Year | Tax Paid | Tax Assessment Tax Assessment Total Assessment is a certain percentage of the fair market value that is determined by local assessors to be the total taxable value of land and additions on the property. | Land | Improvement |
|---|---|---|---|---|
| 2025 | $2,067 | $29,933 | -- | -- |
| 2024 | $2,227 | $28,507 | -- | -- |
| 2023 | $2,227 | $45,510 | $9,100 | $36,410 |
| 2022 | $2,157 | $35,010 | $7,000 | $28,010 |
| 2021 | $2,278 | $33,230 | $6,640 | $26,590 |
| 2020 | $2,242 | $30,860 | $6,170 | $24,690 |
| 2019 | $2,060 | $28,810 | $5,760 | $23,050 |
| 2018 | $2,001 | $26,860 | $5,370 | $21,490 |
| 2017 | $2,319 | $26,080 | $5,210 | $20,870 |
| 2016 | $2,371 | $25,650 | $5,130 | $20,520 |
| 2015 | $2,173 | $25,110 | $5,020 | $20,090 |
Mortgage History
| Date | Status | Loan Amount | Loan Type |
|---|---|---|---|
| Open | $512,800 | New Conventional | |
| Previous Owner | $361,000 | New Conventional | |
| Previous Owner | $330,400 | New Conventional | |
| Previous Owner | $330,971 | New Conventional | |
| Previous Owner | $272,195 | VA | |
| Previous Owner | $223,200 | New Conventional | |
| Previous Owner | $60,000 | Credit Line Revolving | |
| Previous Owner | $188,000 | Purchase Money Mortgage | |
| Previous Owner | $139,908 | Unknown | |
| Previous Owner | $138,800 | No Value Available | |
| Closed | $35,250 | No Value Available |
Deed History
| Date | Type | Sale Price | Title Company |
|---|---|---|---|
| Warranty Deed | $641,000 | Teema Title & Escrow Agency | |
| Warranty Deed | $359,900 | Great American Title Agency | |
| Warranty Deed | $345,000 | First American Title Insuran | |
| Warranty Deed | $263,500 | Fidelity National Title Agen | |
| Warranty Deed | $248,000 | Equity Title Agency | |
| Warranty Deed | $248,000 | Accommodation | |
| Warranty Deed | $235,000 | Capital Title Agency Inc | |
| Warranty Deed | -- | Security Title Agency | |
| Warranty Deed | -- | Security Title Agency |
Similar Homes in the area
Source: Arizona Regional Multiple Listing Service (ARMLS)
MLS Number: 6753945
APN: 309-20-195
- 1165 E Erie St
- 2233 S Nielson St
- 1074 E Carla Vista Ct
- 2069 S Sailors Ct
- 2068 S Sailors Ct
- 2469 S Sailors Ct
- 2395 S Cobblestone Ct
- 2139 S Granite St
- 1964 S Marble St
- 861 E Toledo St
- 1077 E Loma Vista St
- 1140 E Vermont Dr
- 1174 E Canyon Creek Dr
- 1541 E Galveston St
- 1917 S Rock Ct
- 1522 E Loma Vista St
- 2626 S Southwind Dr
- 1865 S Morrison Ln
- 1919 S Granite St
- 2636 S Sailors Way
