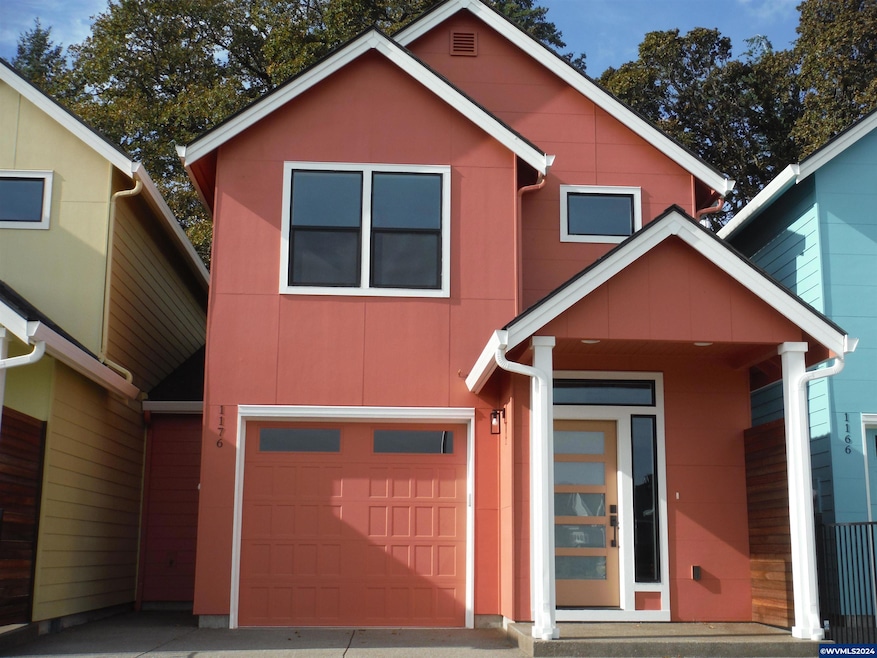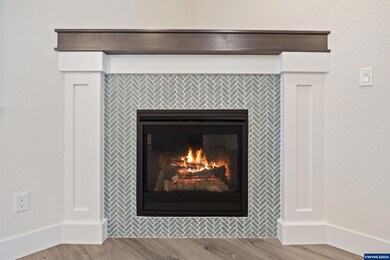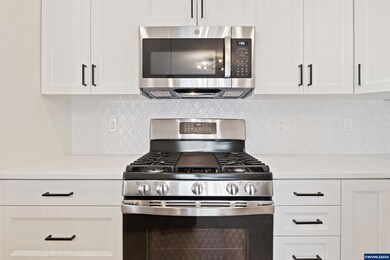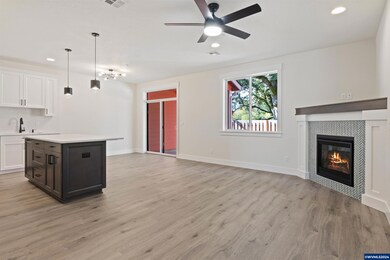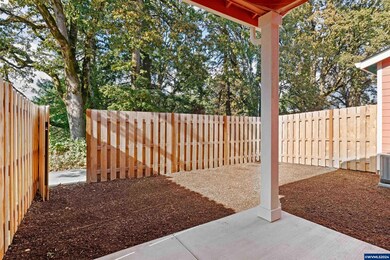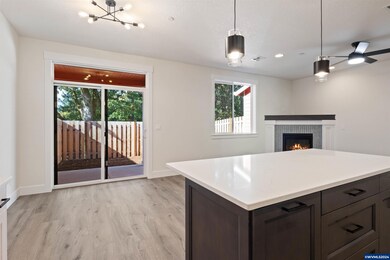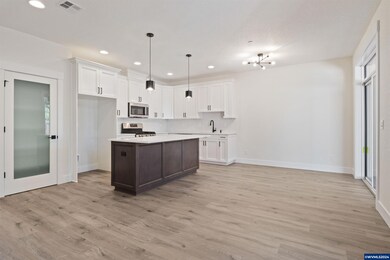
$420,000
- 3 Beds
- 2.5 Baths
- 1,499 Sq Ft
- 1166 S 11th St
- Independence, OR
New upgraded townhomes, private setting, backs to the city's nature park and stream. 9' ceilings on the main level, and a custom kitchen with soft-close cupboards and drawers. Living room with gas fireplace. A large covered back patio, very private setting. The primary bedroom has a tray ceiling, backlit for ambiance, a bath with a tile shower, and a large walk-in closet. Oversized single-car
Chet Graham REALTY FIRST LLC
