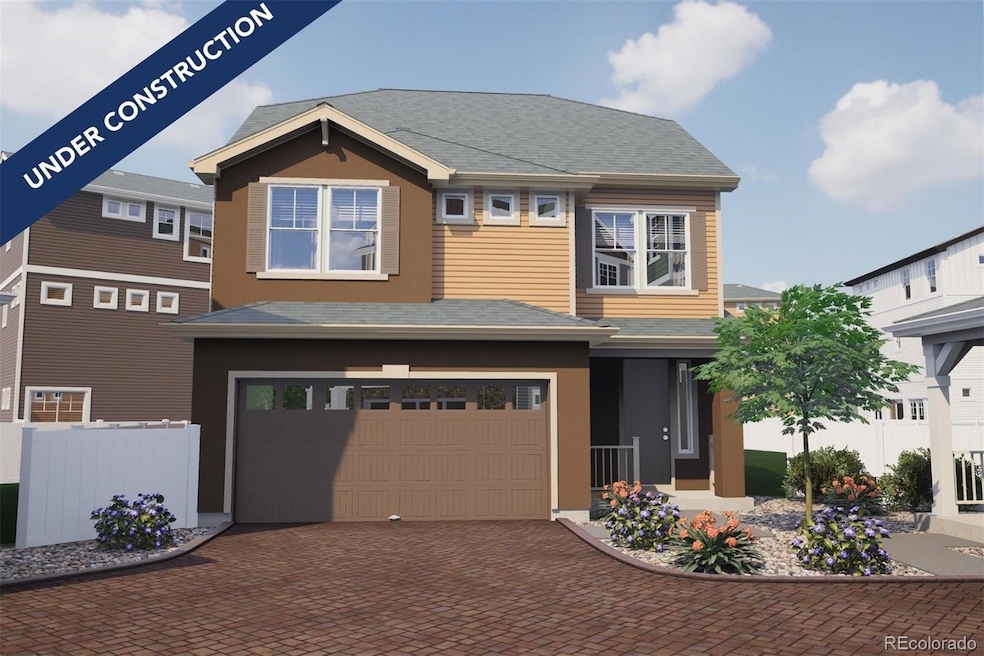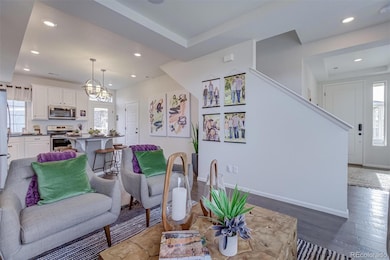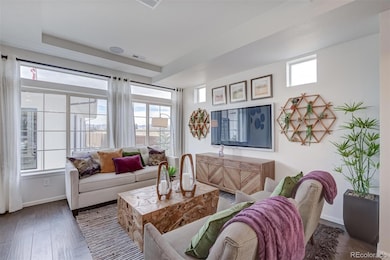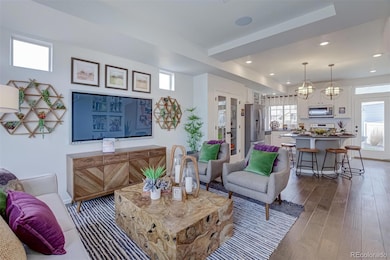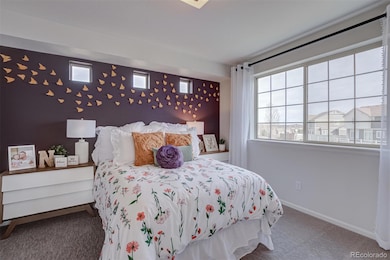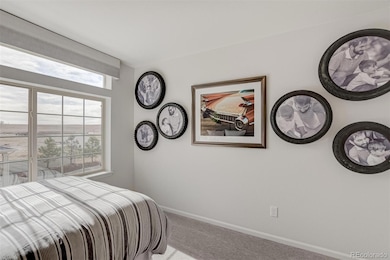
Estimated payment $3,958/month
Highlights
- Fitness Center
- New Construction
- Primary Bedroom Suite
- Black Rock Elementary School Rated A-
- Located in a master-planned community
- Open Floorplan
About This Home
Discover The Surrey Floor plan. Modern Living at Erie Highlands. Enjoy a first-year conventional rate of 3.99% with a 2/1 buydown (90% LTV, 5.99% note rate) Includes Premier Design window coverings and appliances. Restrictions apply—contact a sales counselor for details.*
The Surrey floorplan from our sought-after Carriage House Collection seamlessly blends style and innovation, offering flexibility, affordability, and efficiency. This 3-story single-family home spans 1,875 square feet, featuring 3 bedrooms, 2.5 bathrooms, and an oversized 2-car garage. Designed for low-maintenance living, the open-concept layout pairs contemporary architecture with designer finishes.
Situated on a private cul-de-sac, this home boasts undeniable curb appeal with a striking multi-dimensional exterior, a charming front porch, and a family- and pet-friendly yard enclosed by a 5’ privacy fence. Inside, oversized windows flood the space with natural light, complementing the designer LVP flooring, Shaw carpeting, Delta faucets, Sherwin-Williams paint, and 9’ ceilings on the first floor.
The kitchen is thoughtfully designed with a dining island, stylish countertops and backsplash, a stainless-steel sink, and modern flat-panel cabinets. The spacious upstairs primary suite features a large walk-in closet, a double vanity, and a spa-inspired shower with floor-to-ceiling tile and an exterior window. A versatile flex room, known as the smart space, is ideal for a playroom, hobby area, game room, or anything you envision.
Actual home may vary from artist’s renderings or photography. Call 303-486-8915 today to make this home yours!
Listing Agent
Keller Williams Trilogy Brokerage Email: vfuqua@oakwoodhomesco.com,303-358-7452 License #100106305

Home Details
Home Type
- Single Family
Est. Annual Taxes
- $8,156
Year Built
- Built in 2025 | New Construction
Lot Details
- 2,825 Sq Ft Lot
- Property fronts a private road
- Cul-De-Sac
- Property is Fully Fenced
- Landscaped
- Corner Lot
- Private Yard
HOA Fees
- $100 Monthly HOA Fees
Parking
- 2 Car Attached Garage
- Dry Walled Garage
Home Design
- Contemporary Architecture
- Tri-Level Property
- Composition Roof
- Wood Siding
- Radon Mitigation System
- Concrete Perimeter Foundation
- Stucco
Interior Spaces
- 1,875 Sq Ft Home
- Open Floorplan
- Wired For Data
- Double Pane Windows
- Entrance Foyer
- Smart Doorbell
- Great Room
- Bonus Room
- Laundry in unit
Kitchen
- Eat-In Kitchen
- Self-Cleaning Oven
- Microwave
- Dishwasher
- Kitchen Island
- Solid Surface Countertops
- Disposal
Flooring
- Carpet
- Vinyl
Bedrooms and Bathrooms
- 3 Main Level Bedrooms
- Primary Bedroom Suite
- Walk-In Closet
Basement
- Sump Pump
- Crawl Space
Home Security
- Smart Thermostat
- Carbon Monoxide Detectors
- Fire and Smoke Detector
Eco-Friendly Details
- Energy-Efficient Appliances
- Energy-Efficient Windows
- Energy-Efficient HVAC
- Energy-Efficient Insulation
- Energy-Efficient Thermostat
- Smoke Free Home
Outdoor Features
- Patio
- Rain Gutters
- Wrap Around Porch
Location
- Property is near public transit
Schools
- Highlands Elementary School
- Soaring Heights Middle School
- Erie High School
Utilities
- Forced Air Heating and Cooling System
- 220 Volts
- 220 Volts in Garage
- 110 Volts
- High-Efficiency Water Heater
- High Speed Internet
- Phone Connected
- Cable TV Available
Listing and Financial Details
- Exclusions: Taxes are an annual estimate. Pictures will be updated as construction progresses. Earnest Money based on using Preferred Lender, .
- Assessor Parcel Number 146720148005
Community Details
Overview
- Association fees include ground maintenance, road maintenance, snow removal
- Sdmsi Association, Phone Number (970) 663-9692
- Built by Oakwood Homes, LLC
- Erie Highlands Subdivision, Surrey Floorplan
- Located in a master-planned community
Amenities
- Clubhouse
Recreation
- Community Playground
- Fitness Center
- Community Pool
- Community Spa
- Trails
Map
Home Values in the Area
Average Home Value in this Area
Tax History
| Year | Tax Paid | Tax Assessment Tax Assessment Total Assessment is a certain percentage of the fair market value that is determined by local assessors to be the total taxable value of land and additions on the property. | Land | Improvement |
|---|---|---|---|---|
| 2024 | $1,091 | $5,820 | $5,820 | -- |
| 2023 | $1,091 | $5,650 | $5,650 | $0 |
| 2022 | $1,300 | $6,310 | $6,310 | $0 |
| 2021 | $300 | $1,450 | $1,450 | $0 |
Property History
| Date | Event | Price | Change | Sq Ft Price |
|---|---|---|---|---|
| 03/16/2025 03/16/25 | Pending | -- | -- | -- |
| 03/07/2025 03/07/25 | For Sale | $570,370 | -- | $304 / Sq Ft |
Similar Homes in Erie, CO
Source: REcolorado®
MLS Number: 9114691
APN: R8970218
- 1200 Sugarloaf Ln
- 1188 Sugarloaf Ln
- 1176 Sugarloaf Ln
- 1206 Sugarloaf Ln
- 1182 Sugarloaf Ln
- 1170 Sugarloaf Ln
- 1218 Sugarloaf Ln
- 1212 Sugarloaf Ln
- 1164 Sugarloaf Ln
- 1158 Sugarloaf Ln
- 1152 Sugarloaf Ln
- 1236 Sugarloaf Ln
- 1051 Arrowhead Ct
- 1039 Highview Dr
- 1060 Arrowhead Ct
- 1048 Larkspur Dr
- 1079 Larkspur Dr
- 1059 Larkspur Dr
- 1058 Acadia Cir
- 1242 Sugarloaf Ln
