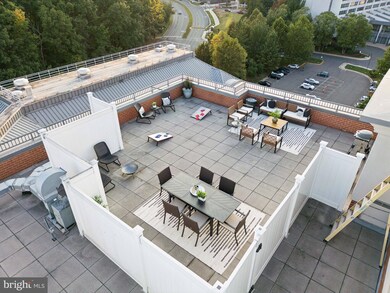
The Mercer Condominium 11760 Sunrise Valley Dr Unit 1014 Reston, VA 20191
Highlights
- Concierge
- Fitness Center
- Clubhouse
- Terraset Elementary Rated A-
- Penthouse
- Traditional Architecture
About This Home
As of October 2024Live the penthouse life at The Mercer! Step into luxury with this stunning 2-bedroom, 2-bath rooftop condo where sophistication meets comfort. Unit 1014 offers an airy 942 sq. ft. of living space, complete with a chic gas fireplace in the living room, hardwood floors throughout, a sleek gourmet kitchen with stainless steel appliances and polished granite countertops that scream style & functionality. The spacious primary suite features a large walk-in closet with built-ins, en-suite bath with soaking tub, while the second bedroom is perfect for guests, a home office or your personal sanctuary.
But the crown jewel? A private, exclusive roof terrace, one of only four in the entire building, offering breathtaking panoramic views—a hidden oasis for your morning coffee or evening cocktail hour. It’s your very own escape, perfect for unforgettable gatherings or intimate nights under the stars. This truly the best unit on the top floor with it's westerly view.
The Mercer enhances your lifestyle with upscale amenities like a state-of-the-art fitness center, a sparkling outdoor pool, club house, concierge services plus 2 assigned parking spots in a secure garage. Located just moments from the vibrant Reston Town Center and steps from the metro, this gem won’t last long. The cherry on top: This condo has an assumable VA loan at 3.2% for those that qualify!! ** Public Open House Sunday 1-4pm**
Property Details
Home Type
- Condominium
Est. Annual Taxes
- $4,959
Year Built
- Built in 2006
Lot Details
- Two or More Common Walls
- Property is in very good condition
HOA Fees
Parking
- Garage Door Opener
Home Design
- Penthouse
- Traditional Architecture
- Brick Exterior Construction
Interior Spaces
- 942 Sq Ft Home
- Property has 1 Level
- Ceiling Fan
- 1 Fireplace
- Screen For Fireplace
- Living Room
Kitchen
- Stove
- Built-In Microwave
- Ice Maker
- Dishwasher
- Disposal
Bedrooms and Bathrooms
- 2 Main Level Bedrooms
- En-Suite Primary Bedroom
- 2 Full Bathrooms
Laundry
- Dryer
- Washer
Outdoor Features
- Shed
Schools
- Terraset Elementary School
- Hughes Middle School
- South Lakes High School
Utilities
- Forced Air Heating and Cooling System
- Natural Gas Water Heater
Listing and Financial Details
- Assessor Parcel Number 0174 32 1014
Community Details
Overview
- Association fees include common area maintenance, exterior building maintenance, health club, insurance, management, pool(s), recreation facility, reserve funds, sewer, snow removal, trash, water
- Reston Home Owners Association
- High-Rise Condominium
- The Mercer Community
- The Mercer At Reston Square Subdivision
Amenities
- Concierge
- Common Area
- Billiard Room
- Meeting Room
- Elevator
Recreation
Pet Policy
- Pets Allowed
- Pet Size Limit
Security
- Security Service
Map
About The Mercer Condominium
Home Values in the Area
Average Home Value in this Area
Property History
| Date | Event | Price | Change | Sq Ft Price |
|---|---|---|---|---|
| 10/29/2024 10/29/24 | Sold | $485,000 | 0.0% | $515 / Sq Ft |
| 10/02/2024 10/02/24 | Pending | -- | -- | -- |
| 09/26/2024 09/26/24 | For Sale | $485,000 | -- | $515 / Sq Ft |
Tax History
| Year | Tax Paid | Tax Assessment Tax Assessment Total Assessment is a certain percentage of the fair market value that is determined by local assessors to be the total taxable value of land and additions on the property. | Land | Improvement |
|---|---|---|---|---|
| 2024 | $4,959 | $404,360 | $81,000 | $323,360 |
| 2023 | $4,439 | $370,970 | $74,000 | $296,970 |
| 2022 | $4,494 | $370,970 | $74,000 | $296,970 |
| 2021 | $5,418 | $436,430 | $87,000 | $349,430 |
| 2020 | $5,202 | $415,650 | $83,000 | $332,650 |
| 2019 | $4,625 | $369,590 | $74,000 | $295,590 |
| 2018 | $4,250 | $369,590 | $74,000 | $295,590 |
| 2017 | $4,465 | $369,590 | $74,000 | $295,590 |
| 2016 | $4,831 | $400,730 | $80,000 | $320,730 |
Deed History
| Date | Type | Sale Price | Title Company |
|---|---|---|---|
| Warranty Deed | $485,000 | None Listed On Document | |
| Special Warranty Deed | $468,240 | -- |
Similar Homes in Reston, VA
Source: Bright MLS
MLS Number: VAFX2202618
APN: 0174-32-1014
- 11760 Sunrise Valley Dr Unit 1009
- 11760 Sunrise Valley Dr Unit 911
- 11770 Sunrise Valley Dr Unit 420
- 11770 Sunrise Valley Dr Unit 120
- 11729 Paysons Way
- 11714 Paysons Way
- 1953 Roland Clarke Place
- 11687 Sunrise Square Place
- 1949 Roland Clarke Place
- 11753 Indian Ridge Rd
- 11711 Newbridge Ct
- 11627 Newbridge Ct
- 11681 Newbridge Ct
- 2212 Golf Course Dr
- 2157 Golf Course Dr
- 2010 Golf Course Dr
- 11800 Sunset Hills Rd Unit 711
- 11800 Sunset Hills Rd Unit 506
- 11800 Sunset Hills Rd Unit 522
- 11800 Sunset Hills Rd Unit 911






