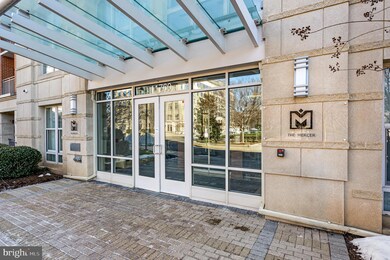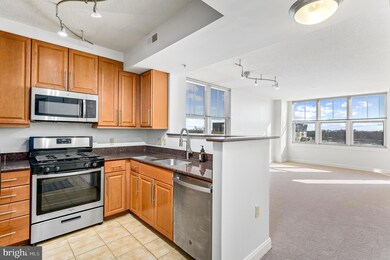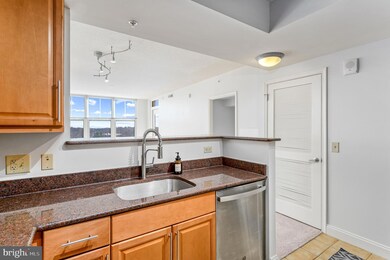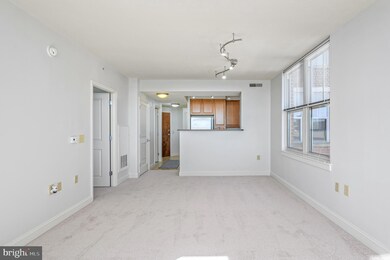
The Mercer Condominium 11760 Sunrise Valley Dr Unit 513 Reston, VA 20191
Highlights
- Concierge
- Fitness Center
- Upgraded Countertops
- Terraset Elementary Rated A-
- Open Floorplan
- Community Pool
About This Home
As of February 2025LOCATION-LOCATION-LOCATION!! This light filled, meticulously maintained 2 bed, 2 bath unit located on the 5th floor of the Mercer building provides beautiful views towards Tyson's Corner! The kitchen is the heart of this condo and features granite counters and stainless steel appliances. An inviting open floor plan allows for flexible furniture arrangement in the living room/dining room. The large kitchen/living/dining spaces are flanked by 2 spacious bedroom suites. Both bedrooms have en-suite bathrooms with granite counters and large walk-in closets. The office area near the foyer is very conveniently separated from living spaces. Recent upgrades are carpet (2025), paint (2025), copper pipe (2023), water heater (2023), AC compressor (2023), range (2021), washer/dryer (2018), microwave (2017), dishwasher (2016). The property comes with one basement garage parking space and a storage closet adjacent to the parking spot. There are quite a number of unassigned parking spots, dedicated for Mercer building use, in the Westin parking garage. The Mercer Condominium is within 15 minutes or 8.2 miles from George Mason University. It is also near NOVA, Loudoun Campus and George Mason Univ., Fairfax. Washington Dulles International, is located 7.4 miles or 16 minutes away, and Ronald Reagan Washington Ntl, located 23.1 miles or 36 minutes away. The Mercer Condominium has 3 shopping centers within 2.0 miles. There are 5 parks within 5.2 miles, including Lake Thoreau, Lake Newport, and Lake Anne. The Mercer Condominium has 3 hospitals within 14.0 miles, the nearest is Reston Hospital Center which is 2.2 miles away. Transportation options available include Innovation Center, Silver Line Center Platform, located 4.4 miles from The Mercer Condominium.
Amenities include : 24 Hour Access| Business Center | Controlled Access | Clubhouse | Concierge | Courtyard | Fitness Center | Pool | Walking/Biking Trails | Elevator.
Last Agent to Sell the Property
Berkshire Hathaway HomeServices PenFed Realty License #0225206839

Property Details
Home Type
- Condominium
Est. Annual Taxes
- $4,607
Year Built
- Built in 2006
HOA Fees
Parking
- Basement Garage
Interior Spaces
- 1,002 Sq Ft Home
- Property has 1 Level
- Open Floorplan
- Recessed Lighting
- Entrance Foyer
- Family Room
- Combination Dining and Living Room
- Den
Kitchen
- Gas Oven or Range
- Built-In Microwave
- Dishwasher
- Stainless Steel Appliances
- Upgraded Countertops
- Disposal
Flooring
- Carpet
- Ceramic Tile
Bedrooms and Bathrooms
- 2 Main Level Bedrooms
- En-Suite Primary Bedroom
- Walk-In Closet
- 2 Full Bathrooms
Laundry
- Laundry in unit
- Stacked Washer and Dryer
Schools
- Terraset Elementary School
- Hughes Middle School
- South Lakes High School
Utilities
- Forced Air Heating and Cooling System
- Natural Gas Water Heater
- Cable TV Available
Additional Features
- Property is in excellent condition
Listing and Financial Details
- Assessor Parcel Number 0174 32 0513
Community Details
Overview
- Association fees include pool(s), recreation facility, reserve funds, trash
- $325 Other One-Time Fees
- Reston Association
- High-Rise Condominium
- Mercer A Condo
- Mercer A Condo Community
- Mercer Subdivision
Amenities
- Concierge
- Meeting Room
- Party Room
- Elevator
Recreation
Pet Policy
- Limit on the number of pets
- Pet Size Limit
Security
- Front Desk in Lobby
- Resident Manager or Management On Site
Map
About The Mercer Condominium
Home Values in the Area
Average Home Value in this Area
Property History
| Date | Event | Price | Change | Sq Ft Price |
|---|---|---|---|---|
| 02/28/2025 02/28/25 | Sold | $420,000 | 0.0% | $419 / Sq Ft |
| 02/17/2025 02/17/25 | Pending | -- | -- | -- |
| 02/01/2025 02/01/25 | For Sale | $420,000 | -- | $419 / Sq Ft |
Tax History
| Year | Tax Paid | Tax Assessment Tax Assessment Total Assessment is a certain percentage of the fair market value that is determined by local assessors to be the total taxable value of land and additions on the property. | Land | Improvement |
|---|---|---|---|---|
| 2024 | $4,608 | $375,670 | $75,000 | $300,670 |
| 2023 | $4,124 | $344,650 | $69,000 | $275,650 |
| 2022 | $4,175 | $344,650 | $69,000 | $275,650 |
| 2021 | $4,322 | $348,130 | $70,000 | $278,130 |
| 2020 | $4,149 | $331,550 | $66,000 | $265,550 |
| 2019 | $3,787 | $302,600 | $61,000 | $241,600 |
| 2018 | $3,480 | $302,600 | $61,000 | $241,600 |
| 2017 | $3,655 | $302,600 | $61,000 | $241,600 |
| 2016 | $3,772 | $312,910 | $63,000 | $249,910 |
| 2015 | $3,639 | $312,910 | $63,000 | $249,910 |
| 2014 | $3,496 | $301,260 | $60,000 | $241,260 |
Mortgage History
| Date | Status | Loan Amount | Loan Type |
|---|---|---|---|
| Previous Owner | $297,604 | New Conventional |
Deed History
| Date | Type | Sale Price | Title Company |
|---|---|---|---|
| Deed | $420,000 | Cardinal Title Group | |
| Deed | $420,000 | Cardinal Title Group | |
| Special Warranty Deed | $372,005 | -- |
Similar Homes in Reston, VA
Source: Bright MLS
MLS Number: VAFX2219368
APN: 0174-32-0513
- 11760 Sunrise Valley Dr Unit 1009
- 11760 Sunrise Valley Dr Unit 911
- 11770 Sunrise Valley Dr Unit 420
- 11770 Sunrise Valley Dr Unit 120
- 11729 Paysons Way
- 11714 Paysons Way
- 1953 Roland Clarke Place
- 11687 Sunrise Square Place
- 1949 Roland Clarke Place
- 11753 Indian Ridge Rd
- 11711 Newbridge Ct
- 11627 Newbridge Ct
- 11681 Newbridge Ct
- 2212 Golf Course Dr
- 2157 Golf Course Dr
- 2010 Golf Course Dr
- 11800 Sunset Hills Rd Unit 711
- 11800 Sunset Hills Rd Unit 506
- 11800 Sunset Hills Rd Unit 522
- 11800 Sunset Hills Rd Unit 911






