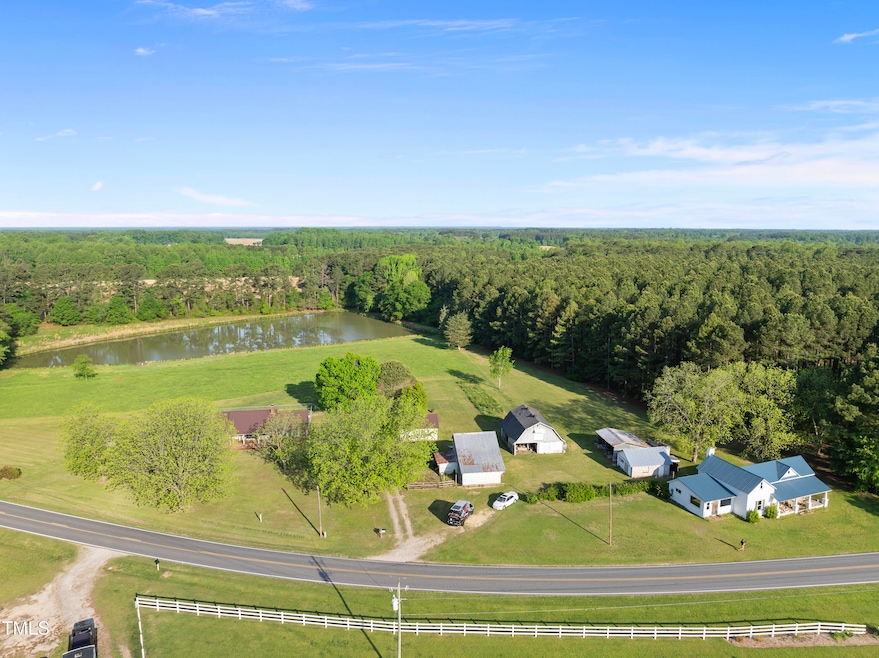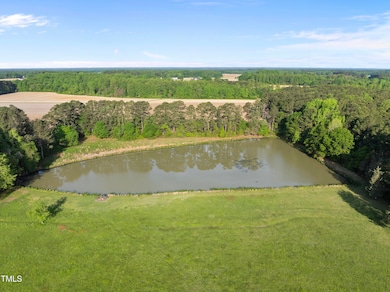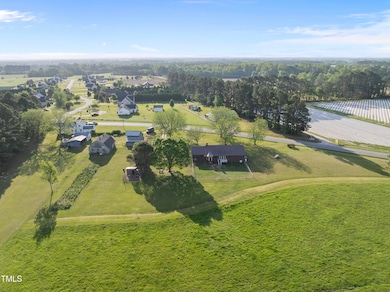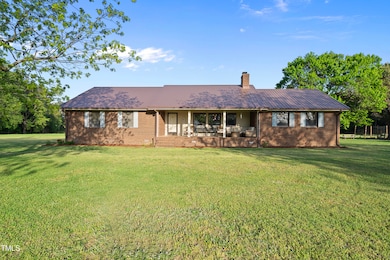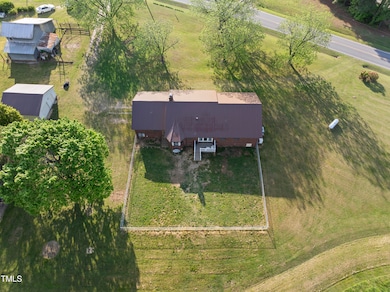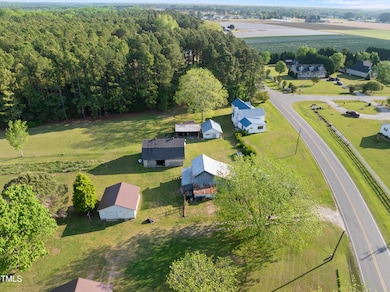
11766 Liles Rd Bailey, NC 27807
Estimated payment $2,650/month
Highlights
- Very Popular Property
- Barn
- Deck
- Additional Residence on Property
- Pond View
- Pond
About This Home
If you've been dreaming of wide-open spaces, fresh country air, and your very own pond, this is the place for you. Nestled on over 10 acres of flat land, this charming 3-bedroom, 2.5-bath home offers the perfect blend of comfort, space, and peaceful rural living.Step inside and feel right at home in the large living areas. The kitchen is inviting, perfect for preparing meals with a view of your beautiful property. Each bedroom offers a quiet escape, and the primary suite includes its own private bath for your convenience. But the real magic is outside. Picture yourself sipping coffee on the porch, watching the sun rise over the trees, or spending lazy afternoons by the pond, fishing or just taking in the quiet. Whether you're looking to garden, raise animals, or simply enjoy the peace and privacy, this land gives you the freedom to live your country dream. Several outbuildings and barn give you storage and versatility. The second home on the property is a blank canvas ready for updates and a personal touch. 11766 Liles Rd isn't just a house - it's a lifestyle. Come experience the calm, the space, and the possibilities that only country living can offer.
Home Details
Home Type
- Single Family
Est. Annual Taxes
- $1,721
Year Built
- Built in 1986
Lot Details
- 10.28 Acre Lot
- Property fronts a state road
- Fenced Yard
- Chain Link Fence
- Native Plants
- Level Lot
- Irregular Lot
- Cleared Lot
- Landscaped with Trees
- Back and Front Yard
Parking
- 2 Car Attached Garage
- 4 Open Parking Spaces
Home Design
- Traditional Architecture
- Brick Exterior Construction
- Brick Foundation
- Block Foundation
- Metal Roof
Interior Spaces
- 1,689 Sq Ft Home
- 1-Story Property
- Ceiling Fan
- Living Room with Fireplace
- Breakfast Room
- Dining Room
- Storage
- Pond Views
- Pull Down Stairs to Attic
- Fire and Smoke Detector
Kitchen
- Eat-In Kitchen
- Electric Range
- Dishwasher
Flooring
- Carpet
- Vinyl
Bedrooms and Bathrooms
- 3 Bedrooms
- Walk-In Closet
- Bathtub with Shower
- Walk-in Shower
Laundry
- Laundry Room
- Washer and Electric Dryer Hookup
Outdoor Features
- Pond
- Deck
- Covered patio or porch
- Separate Outdoor Workshop
- Outbuilding
Schools
- Bailey Elementary School
- Southern Nash Middle School
- Southern Nash High School
Utilities
- Forced Air Heating and Cooling System
- Heating System Uses Gas
- Heating System Uses Propane
- Propane
- Well
- Septic Tank
- Septic System
Additional Features
- Additional Residence on Property
- Barn
- Grass Field
Community Details
- No Home Owners Association
Listing and Financial Details
- Assessor Parcel Number 276500-62-7114
Map
Home Values in the Area
Average Home Value in this Area
Tax History
| Year | Tax Paid | Tax Assessment Tax Assessment Total Assessment is a certain percentage of the fair market value that is determined by local assessors to be the total taxable value of land and additions on the property. | Land | Improvement |
|---|---|---|---|---|
| 2024 | $2,348 | $210,130 | $69,550 | $140,580 |
| 2023 | $1,807 | $210,130 | $0 | $0 |
| 2022 | $1,807 | $210,130 | $69,550 | $140,580 |
| 2021 | $1,817 | $211,520 | $69,550 | $141,970 |
| 2020 | $1,817 | $211,520 | $69,550 | $141,970 |
| 2019 | $1,817 | $211,520 | $69,550 | $141,970 |
| 2018 | $1,817 | $211,520 | $0 | $0 |
| 2017 | $1,663 | $190,885 | $0 | $0 |
| 2015 | $1,620 | $190,320 | $0 | $0 |
| 2014 | $1,562 | $190,320 | $0 | $0 |
Property History
| Date | Event | Price | Change | Sq Ft Price |
|---|---|---|---|---|
| 04/24/2025 04/24/25 | For Sale | $450,000 | -- | $266 / Sq Ft |
Deed History
| Date | Type | Sale Price | Title Company |
|---|---|---|---|
| Deed | -- | None Listed On Document | |
| Deed | -- | -- |
Similar Homes in Bailey, NC
Source: Doorify MLS
MLS Number: 10091285
APN: 2765-00-62-7114
- 3 Lots Stoney Hill Church Rd
- 7265 Old Smithfield Rd
- 4982 Needham Rd
- 9222 Midway Rd
- 6017 Mount Pleasant Rd
- 4732 Courtney Dr
- 4324 Coolwater Dr Unit Lot 25
- 4285 Coolwater Dr Unit Lot 29
- 4200 Coolwater Dr Unit Lot 19
- 4230 Coolwater Dr Unit Lot 20
- 4221 Coolwater Dr Unit Lot 32
- 4243 Coolwater Dr Unit Lot 31
- Lot A-1 Strickland Rd
- 9854 Pace Rd
- 9200 Byron Ct Unit Lot 202
- 9216 Byron Ct Unit Lot 213
- 8450 Shallow Creek Trail Unit Lot 205
- 9131 Whitley Rd
- 4070 Dragonfly Rd
