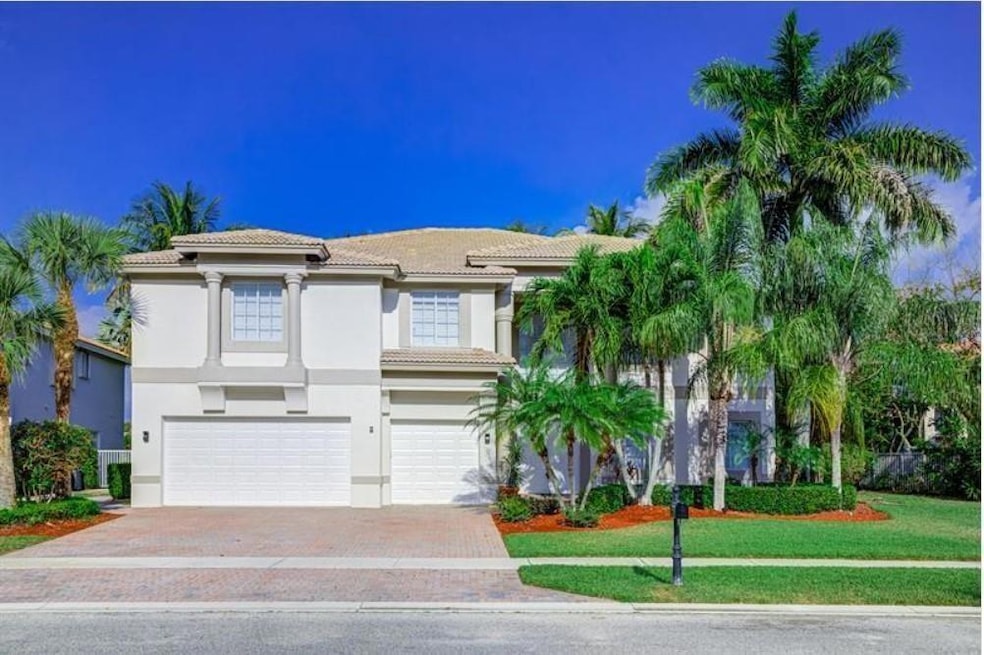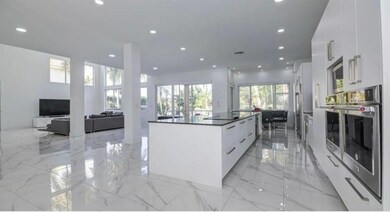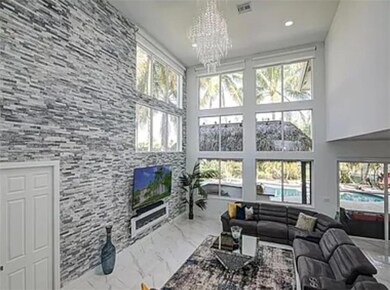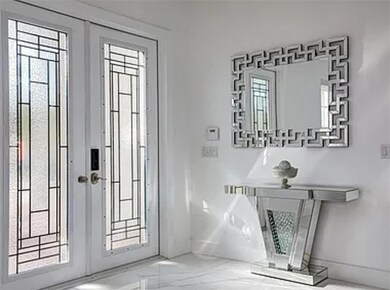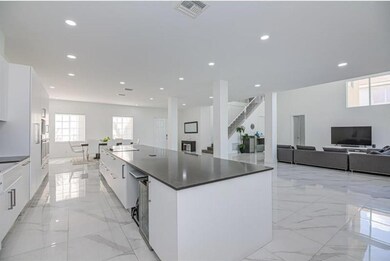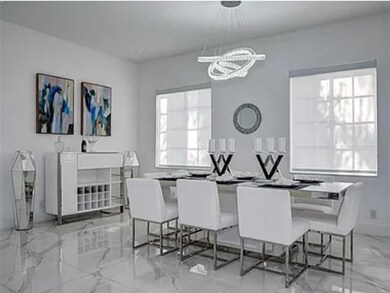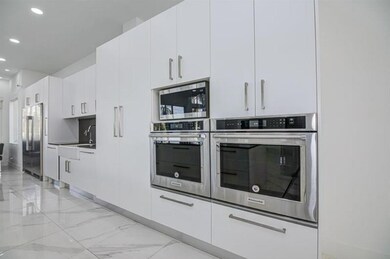
11766 Osprey Point Cir Wellington, FL 33449
Highlights
- Lake Front
- Free Form Pool
- Clubhouse
- Panther Run Elementary School Rated A-
- Gated Community
- Wood Flooring
About This Home
As of November 2024Grand Estate Home in the well-established Isles at Wellington Community! This 5,696 total Sq Ft home has been beautifully renovated. Open concept with a large gourmet kitchen that includes high-end cabinetry, kitchen-Aid radiant heat stove top, professional series dual side-by-side 72-inch Frigidaire, Kitchen-Aid double ovens, farmer's sink, oversized pre-cook island, and beautiful Quartz countertops. Bright great room with volume ceiling and stunning water view. Double-height windows with motorized shade system, LED retrofitted lighting. The oversize master opens into a dreamed costume closet with a sitting area and double carousel shoe racks. Will Not Last Call NOW!
Home Details
Home Type
- Single Family
Est. Annual Taxes
- $14,450
Year Built
- Built in 2001
Lot Details
- 0.28 Acre Lot
- Lake Front
- West Facing Home
- Fenced
- Sprinkler System
- Property is zoned PUD
HOA Fees
- $315 Monthly HOA Fees
Parking
- 3 Car Attached Garage
- 3 Carport Spaces
- Garage Door Opener
- Driveway
Home Design
- Barrel Roof Shape
Interior Spaces
- 4,275 Sq Ft Home
- 2-Story Property
- Central Vacuum
- Furnished
- Built-In Features
- High Ceiling
- Sliding Windows
- Family Room
- Formal Dining Room
- Screened Porch
- Utility Room
- Lake Views
- Fire and Smoke Detector
Kitchen
- Eat-In Kitchen
- Built-In Oven
- Microwave
- Ice Maker
- Dishwasher
Flooring
- Wood
- Ceramic Tile
Bedrooms and Bathrooms
- 6 Bedrooms | 1 Main Level Bedroom
- Split Bedroom Floorplan
- Closet Cabinetry
- 4 Full Bathrooms
- Bidet
- Dual Sinks
- Separate Shower in Primary Bathroom
Laundry
- Laundry Room
- Dryer
- Washer
- Laundry Tub
Outdoor Features
- Free Form Pool
- Balcony
- Patio
- Outdoor Grill
Utilities
- Central Heating and Cooling System
- Well
- Water Softener is Owned
- Cable TV Available
Listing and Financial Details
- Assessor Parcel Number 73414426040000500
Community Details
Overview
- Association fees include common area maintenance, cable TV
- Isles At Wellington Subdivision
Amenities
- Clubhouse
- Community Wi-Fi
Recreation
- Tennis Courts
- Community Pool
- Community Spa
Security
- Resident Manager or Management On Site
- Gated Community
Map
Home Values in the Area
Average Home Value in this Area
Property History
| Date | Event | Price | Change | Sq Ft Price |
|---|---|---|---|---|
| 11/18/2024 11/18/24 | Sold | $1,050,000 | -8.7% | $246 / Sq Ft |
| 09/30/2024 09/30/24 | For Sale | $1,150,000 | 0.0% | $269 / Sq Ft |
| 06/08/2023 06/08/23 | Rented | $10,000 | +0.1% | -- |
| 05/08/2023 05/08/23 | Price Changed | $9,995 | -0.1% | $2 / Sq Ft |
| 05/05/2023 05/05/23 | Price Changed | $10,000 | -16.7% | $2 / Sq Ft |
| 04/26/2023 04/26/23 | Price Changed | $12,000 | -20.0% | $3 / Sq Ft |
| 04/19/2023 04/19/23 | Price Changed | $15,000 | +50.0% | $4 / Sq Ft |
| 04/16/2023 04/16/23 | Price Changed | $10,000 | -33.3% | $2 / Sq Ft |
| 04/15/2023 04/15/23 | For Rent | $15,000 | -25.0% | -- |
| 12/15/2022 12/15/22 | Rented | $20,000 | +33.3% | -- |
| 05/21/2022 05/21/22 | For Rent | $15,000 | 0.0% | -- |
| 12/16/2021 12/16/21 | Rented | $15,000 | -14.3% | -- |
| 11/16/2021 11/16/21 | Under Contract | -- | -- | -- |
| 09/28/2021 09/28/21 | For Rent | $17,500 | 0.0% | -- |
| 07/31/2020 07/31/20 | Sold | $750,000 | -11.8% | $175 / Sq Ft |
| 07/01/2020 07/01/20 | Pending | -- | -- | -- |
| 03/16/2020 03/16/20 | For Sale | $850,000 | +37.8% | $199 / Sq Ft |
| 06/06/2017 06/06/17 | Sold | $617,000 | -2.8% | $144 / Sq Ft |
| 05/07/2017 05/07/17 | Pending | -- | -- | -- |
| 02/14/2017 02/14/17 | For Sale | $635,000 | -- | $149 / Sq Ft |
Tax History
| Year | Tax Paid | Tax Assessment Tax Assessment Total Assessment is a certain percentage of the fair market value that is determined by local assessors to be the total taxable value of land and additions on the property. | Land | Improvement |
|---|---|---|---|---|
| 2024 | $16,176 | $804,030 | -- | -- |
| 2023 | $16,296 | $730,936 | $305,610 | $697,299 |
| 2022 | $14,450 | $664,487 | $0 | $0 |
| 2021 | $12,563 | $604,079 | $120,000 | $484,079 |
| 2020 | $10,316 | $529,906 | $120,000 | $409,906 |
| 2019 | $11,283 | $530,908 | $120,000 | $410,908 |
| 2018 | $10,711 | $516,552 | $118,836 | $397,716 |
| 2017 | $11,079 | $528,934 | $121,261 | $407,673 |
| 2016 | $8,354 | $424,244 | $0 | $0 |
| 2015 | $8,541 | $421,295 | $0 | $0 |
| 2014 | $8,574 | $417,951 | $0 | $0 |
Mortgage History
| Date | Status | Loan Amount | Loan Type |
|---|---|---|---|
| Open | $840,000 | New Conventional | |
| Closed | $840,000 | New Conventional | |
| Previous Owner | $647,200 | New Conventional | |
| Previous Owner | $510,400 | No Value Available | |
| Previous Owner | $164,525 | Credit Line Revolving | |
| Previous Owner | $555,750 | Adjustable Rate Mortgage/ARM | |
| Previous Owner | $370,000 | Adjustable Rate Mortgage/ARM | |
| Previous Owner | $388,000 | Purchase Money Mortgage | |
| Previous Owner | $300,000 | Purchase Money Mortgage | |
| Previous Owner | $350,000 | Unknown | |
| Previous Owner | $75,000 | Stand Alone Second | |
| Previous Owner | $233,000 | New Conventional |
Deed History
| Date | Type | Sale Price | Title Company |
|---|---|---|---|
| Warranty Deed | $1,050,000 | Omni Title Agency | |
| Warranty Deed | $1,050,000 | Omni Title Agency | |
| Warranty Deed | $750,000 | Distinctive Title Svcs Inc | |
| Warranty Deed | $617,500 | Attorney | |
| Deed | $617,500 | -- | |
| Warranty Deed | $485,000 | Sunbelt Title Agency | |
| Warranty Deed | $555,000 | Fidelity National Title Insu | |
| Deed | $410,300 | -- |
Similar Homes in the area
Source: BeachesMLS (Greater Fort Lauderdale)
MLS Number: F10464082
APN: 73-41-44-26-04-000-0500
- 11792 Osprey Point Cir
- 11910 Osprey Point Cir
- 4174 Bahia Isle Cir
- 11742 Sunrise View Ln
- 4209 Bahia Isle Cir
- 11759 Paradise Cove Ln
- 4193 120th Ave S
- 4159 120th Ave S
- 4026 Bahia Isle Cir
- 4647 Windward Cove Ln
- 4034 Bahia Isle Cir
- 11552 Paradise Cove Ln
- 11788 Knightsbridge Place
- 4145 Sea Mist Way
- 4306 Mariners Cove Dr
- 12376 Equine Ln
- 12316 Equine Ln
- 4090 Sea Mist Way
- 12426 Equine Ln
- 11582 Windsor Bay Place
