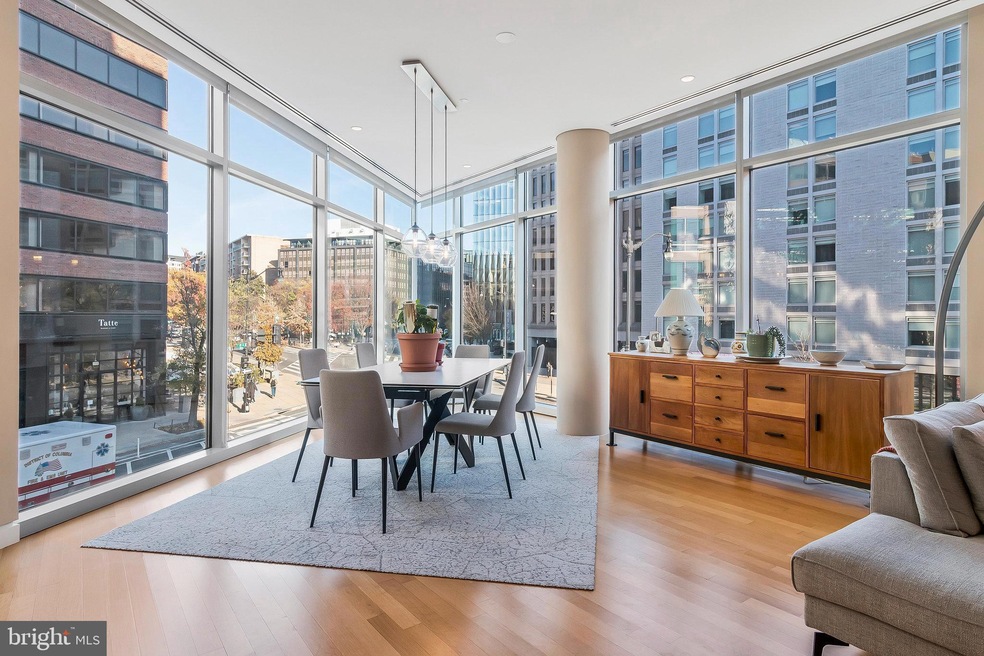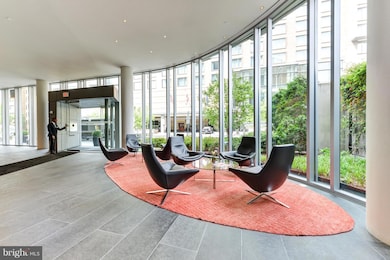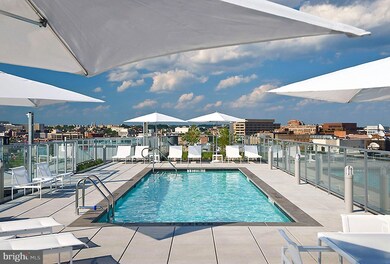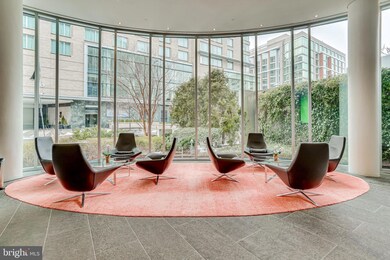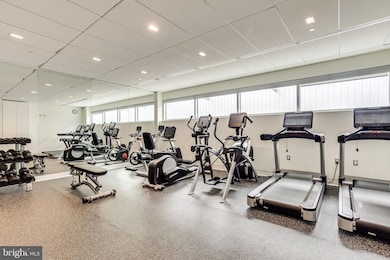
Residences at 22 West 1177 22nd St NW Unit 2D Washington, DC 20037
West End Neighborhood
3
Beds
3
Baths
1,967
Sq Ft
$3,228/mo
HOA Fee
Highlights
- Concierge
- Fitness Center
- Open Floorplan
- School Without Walls @ Francis-Stevens Rated A-
- Gourmet Kitchen
- 2-minute walk to Duke Ellington Park
About This Home
As of February 2025Dramatic, light-filled apartment on the point of the building w/ walls of floor-to-ceiling windows, natural oak floors, gourmet kitchen with granite counters/center island/breakfast bar, open living and dining areas, and separate den. 2-car parking (spaces 4020 and 4021) and storage included. Building has 24-hr concierge, doormen, rooftop pool, party room, and fitness room.
Property Details
Home Type
- Condominium
Est. Annual Taxes
- $15,961
Year Built
- Built in 2008
HOA Fees
- $3,228 Monthly HOA Fees
Parking
- 2 Subterranean Spaces
Home Design
- Contemporary Architecture
- Metal Siding
Interior Spaces
- 1,967 Sq Ft Home
- Property has 1 Level
- Open Floorplan
- Ceiling height of 9 feet or more
- Entrance Foyer
- Living Room
Kitchen
- Gourmet Kitchen
- Breakfast Area or Nook
- Kitchen Island
Bedrooms and Bathrooms
- 3 Main Level Bedrooms
- 3 Full Bathrooms
Laundry
- Laundry Room
- Washer and Dryer Hookup
Utilities
- Forced Air Heating and Cooling System
- Natural Gas Water Heater
Listing and Financial Details
- Tax Lot 2011
- Assessor Parcel Number 0071//2011
Community Details
Overview
- Association fees include air conditioning, cable TV, common area maintenance, custodial services maintenance, electricity, exterior building maintenance, gas, heat, management, insurance, parking fee, pool(s), reserve funds, sewer, snow removal, trash, water
- 91 Units
- High-Rise Condominium
- 22West Condos
- West End Subdivision
Amenities
- Concierge
- Doorman
- Party Room
- Elevator
Recreation
Pet Policy
- Dogs and Cats Allowed
Security
- Front Desk in Lobby
Map
About Residences at 22 West
Create a Home Valuation Report for This Property
The Home Valuation Report is an in-depth analysis detailing your home's value as well as a comparison with similar homes in the area
Home Values in the Area
Average Home Value in this Area
Property History
| Date | Event | Price | Change | Sq Ft Price |
|---|---|---|---|---|
| 02/11/2025 02/11/25 | Sold | $2,050,000 | 0.0% | $1,042 / Sq Ft |
| 01/09/2025 01/09/25 | For Sale | $2,050,000 | +2.8% | $1,042 / Sq Ft |
| 01/08/2025 01/08/25 | Pending | -- | -- | -- |
| 11/21/2017 11/21/17 | Sold | $1,995,000 | 0.0% | $1,014 / Sq Ft |
| 10/17/2017 10/17/17 | Pending | -- | -- | -- |
| 10/17/2017 10/17/17 | For Sale | $1,995,000 | -- | $1,014 / Sq Ft |
Source: Bright MLS
Tax History
| Year | Tax Paid | Tax Assessment Tax Assessment Total Assessment is a certain percentage of the fair market value that is determined by local assessors to be the total taxable value of land and additions on the property. | Land | Improvement |
|---|---|---|---|---|
| 2024 | $15,961 | $1,979,980 | $593,990 | $1,385,990 |
| 2023 | $16,088 | $1,991,360 | $597,410 | $1,393,950 |
| 2022 | $16,465 | $1,990,190 | $597,060 | $1,393,130 |
| 2021 | $15,913 | $1,923,530 | $577,060 | $1,346,470 |
| 2020 | $16,323 | $1,996,040 | $598,810 | $1,397,230 |
| 2019 | $16,321 | $1,995,000 | $598,500 | $1,396,500 |
| 2018 | $16,869 | $2,057,920 | $0 | $0 |
| 2017 | $15,795 | $1,930,730 | $0 | $0 |
| 2016 | $14,490 | $1,776,440 | $0 | $0 |
| 2015 | $13,604 | $1,701,790 | $0 | $0 |
| 2014 | $12,378 | $1,526,400 | $0 | $0 |
Source: Public Records
Mortgage History
| Date | Status | Loan Amount | Loan Type |
|---|---|---|---|
| Previous Owner | $250,000 | Credit Line Revolving | |
| Previous Owner | $1,250,000 | Adjustable Rate Mortgage/ARM | |
| Previous Owner | $1,500,000 | Adjustable Rate Mortgage/ARM |
Source: Public Records
Deed History
| Date | Type | Sale Price | Title Company |
|---|---|---|---|
| Deed | $2,050,000 | Monarch Title | |
| Special Warranty Deed | $1,995,000 | None Available |
Source: Public Records
Similar Homes in Washington, DC
Source: Bright MLS
MLS Number: DCDC2101782
APN: 0071-2011
Nearby Homes
- 1155 23rd St NW Unit 8E
- 1155 23rd St NW Unit 8A
- 1155 23rd St NW Unit 6J
- 1155 23rd St NW Unit 7G
- 1155 23rd St NW Unit PH3L
- 1155 23rd St NW Unit PH1M
- 1155 23rd St NW Unit PH2B
- 1111 23rd St NW Unit 7B
- 1111 23rd St NW Unit 2D
- 1111 23rd St NW Unit 6C
- 1177 22nd St NW Unit 9J
- 1177 22nd St NW Unit 8D
- 1177 22nd St NW Unit 2K
- 2201 L St NW Unit 704
- 2201 L St NW Unit 712
- 1140 23rd St NW Unit 1001
- 1140 23rd St NW Unit 807
- 1121 24th St NW Unit 200
- 1230 23rd St NW Unit 617
- 1111 24th St NW Unit 58
