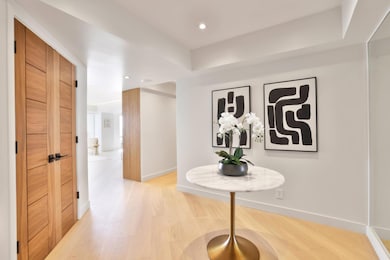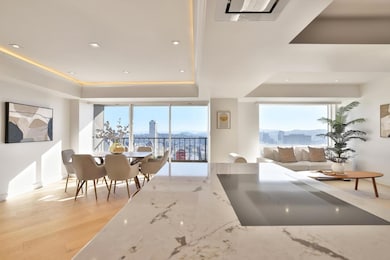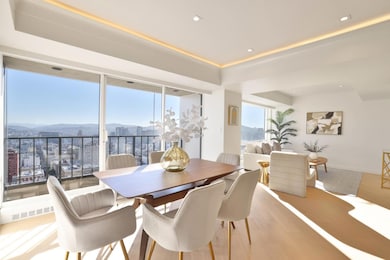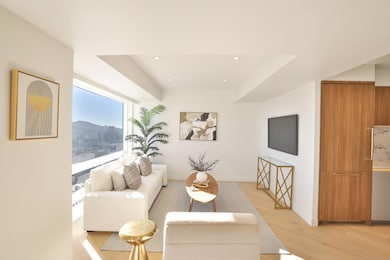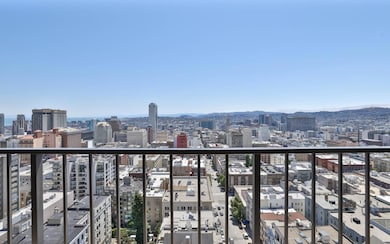
Gramercy Towers 1177 California St Unit 1414 San Francisco, CA 94108
Downtown NeighborhoodEstimated payment $13,447/month
Highlights
- Indoor Pool
- 1-minute walk to California And Jones
- City Lights View
- Marina Middle School Rated A-
- Primary Bedroom Suite
- 3-minute walk to Huntington Park
About This Home
Embrace Sophistication in the Heart of Nob Hill Discover a meticulously crafted high-rise condo that blends timeless elegance with modern convenience. This urban sanctuary offers floor-to-ceiling windows with panoramic city views, an open-concept layout, and luxurious finishes throughout. The chefs kitchen boasts custom German cabinetry, Spanish quartz countertops, and state-of-the-art appliances, complemented by a built-in bar with a wine fridgeperfect for entertaining. Rich walnut doors, European white oak flooring, and plush bedroom carpeting enhance the homes refined aesthetic. Spa-inspired bathrooms feature porcelain tiles, floating vanities, and ample storage. Enjoy premium building amenities, including a 24-hour doorman, indoor pool, jacuzzi, sauna, health club, and on-site parking. Indulge in the renowned Osso Steak House or explore nearby Huntington Park, world-class restaurants, and luxury hotelsall steps away.Elevate your lifestyle in this stunning Nob Hill residence! Owner Financing Available!
Property Details
Home Type
- Condominium
Est. Annual Taxes
- $24,091
Year Built
- Built in 1978
Lot Details
- End Unit
- South Facing Home
HOA Fees
- $2,017 Monthly HOA Fees
Parking
- 1 Car Garage
- Electric Gate
- Secured Garage or Parking
- Assigned Parking
Home Design
- Modern Architecture
Interior Spaces
- 1,399 Sq Ft Home
- Formal Entry
- Separate Family Room
- Formal Dining Room
- Den
- Wood Flooring
- City Lights Views
Kitchen
- Breakfast Bar
- Electric Oven
- Electric Cooktop
- Range Hood
- Freezer
- Dishwasher
- Wine Refrigerator
- Kitchen Island
- Quartz Countertops
- Disposal
Bedrooms and Bathrooms
- 2 Bedrooms
- Primary Bedroom on Main
- Primary Bedroom Suite
- Remodeled Bathroom
- Dual Sinks
- Bathtub Includes Tile Surround
- Walk-in Shower
Laundry
- Laundry in Utility Room
- Washer and Dryer
Pool
- Indoor Pool
- Pool and Spa
Additional Features
- Radiant Heating System
Community Details
- Association fees include electricity, maintenance - exterior, garbage, heating, pool spa or tennis, roof, security service, water, common area electricity, water / sewer, recreation facility, insurance, common area gas, maintenance - common area, door person
- Gramercy Towers Association
Listing and Financial Details
- Assessor Parcel Number 0253A-048
Map
About Gramercy Towers
Home Values in the Area
Average Home Value in this Area
Tax History
| Year | Tax Paid | Tax Assessment Tax Assessment Total Assessment is a certain percentage of the fair market value that is determined by local assessors to be the total taxable value of land and additions on the property. | Land | Improvement |
|---|---|---|---|---|
| 2024 | $24,091 | $1,987,978 | $993,988 | $993,990 |
| 2023 | $17,356 | $1,408,000 | $704,000 | $704,000 |
| 2022 | $23,282 | $1,910,785 | $955,392 | $955,393 |
| 2021 | $22,872 | $1,873,319 | $936,659 | $936,660 |
| 2020 | $23,018 | $1,854,111 | $927,055 | $927,056 |
| 2019 | $22,229 | $1,817,757 | $908,878 | $908,879 |
| 2018 | $21,476 | $1,782,115 | $891,057 | $891,058 |
| 2017 | $20,926 | $1,747,173 | $873,586 | $873,587 |
| 2016 | $16,908 | $1,400,000 | $700,000 | $700,000 |
| 2015 | $13,562 | $1,116,988 | $558,494 | $558,494 |
| 2014 | $13,205 | $1,095,108 | $547,554 | $547,554 |
Property History
| Date | Event | Price | Change | Sq Ft Price |
|---|---|---|---|---|
| 01/28/2025 01/28/25 | For Sale | $1,688,000 | +46.8% | $1,207 / Sq Ft |
| 01/05/2024 01/05/24 | Sold | $1,150,000 | -7.6% | $822 / Sq Ft |
| 12/12/2023 12/12/23 | Price Changed | $1,245,000 | -7.4% | $890 / Sq Ft |
| 09/07/2023 09/07/23 | For Sale | $1,345,000 | -- | $961 / Sq Ft |
Deed History
| Date | Type | Sale Price | Title Company |
|---|---|---|---|
| Grant Deed | $1,150,000 | First American Title | |
| Grant Deed | $1,713,000 | First American Title Company | |
| Grant Deed | $1,400,000 | Old Republic Title Company | |
| Interfamily Deed Transfer | -- | None Available | |
| Grant Deed | $1,040,000 | Fidelity National Title Co | |
| Grant Deed | $1,250,000 | Old Republic Title Company | |
| Interfamily Deed Transfer | -- | Chicago Title Co | |
| Interfamily Deed Transfer | -- | Chicago Title Co | |
| Grant Deed | $490,000 | Fidelity National Title Co |
Mortgage History
| Date | Status | Loan Amount | Loan Type |
|---|---|---|---|
| Previous Owner | $832,000 | New Conventional | |
| Previous Owner | $650,000 | No Value Available | |
| Previous Owner | $530,000 | Unknown | |
| Previous Owner | $441,000 | No Value Available |
Similar Homes in San Francisco, CA
Source: MLSListings
MLS Number: ML81991165
APN: 0253A-048
- 1177 California St Unit 622
- 1177 California St Unit 1533
- 1177 California St Unit 712
- 1177 California St Unit 1414
- 1177 California St Unit 723
- 1177 California St Unit 1511
- 1177 California St Unit 1702
- 1033 Jones St
- 1201 California St Unit 205
- 1132 Pine St
- 1200 California St Unit 10B
- 1200 California St Unit 8B
- 1001 Pine St Unit 1201
- 900 Bush St Unit 620
- 1060 Bush St
- 929 Bush St Unit 1
- 901 Bush St Unit 205
- 901 Bush St Unit 602
- 860 Bush St
- 1101 Leavenworth St

