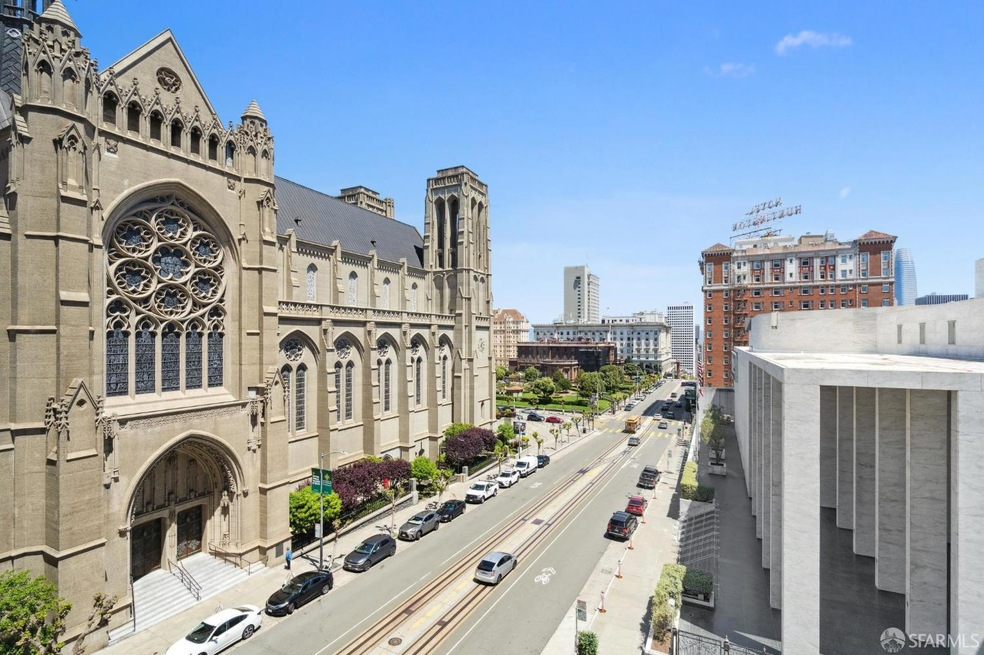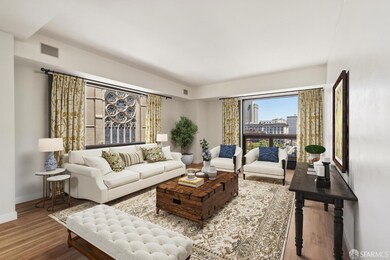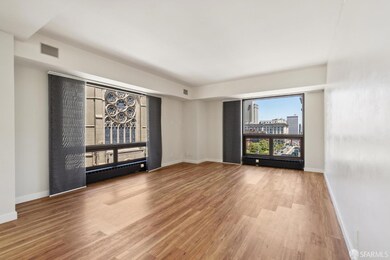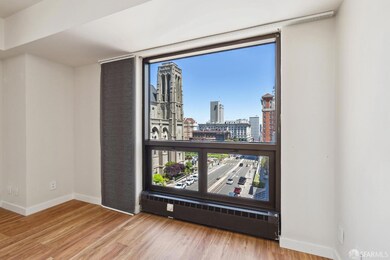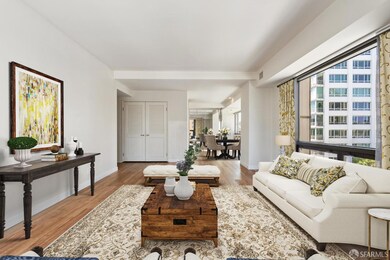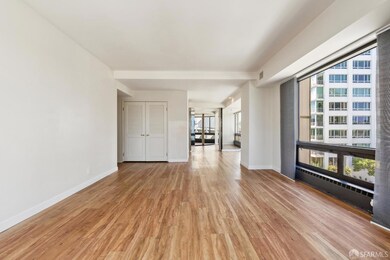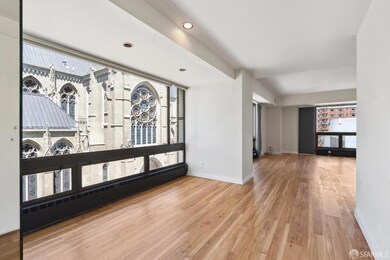
Gramercy Towers 1177 California St Unit 609 San Francisco, CA 94108
Downtown NeighborhoodHighlights
- Fitness Center
- 1-minute walk to California And Jones
- City Lights View
- Marina Middle School Rated A-
- Indoor Pool
- 3-minute walk to Huntington Park
About This Home
As of August 2024Enjoy views of Grace Cathedral and iconic outlooks along the cable car line on California Street, past Huntington Park and Flood Mansion, with a sliver glimpse of the Bay Bridge from this northeast facing corner. The open floor plan living/dining room runs the full width of the condo and features wood floors, tall windows and an abundance of natural light. A well-appointed galley kitchen and the split bath both have been updated with granite countertops and fixtures. The home includes a large primary bedroom plus an adequate den that can be closed for privacy and includes a hideaway wallbed for guests. Good closet space, assigned parking, extra storage available. Laundry on each floor. Elevator. Offered together with unit 601, (MLS #424032647, 609 shares a private entry foyer locked from the building hallway for additional security. These condominiums may be purchased alone or together, but what a rare opportunity to obtain both and delight in your own suite of rooms as well as an adjoining guest or rental apartment.
Property Details
Home Type
- Condominium
Est. Annual Taxes
- $5,903
Year Built
- Built in 1978 | Remodeled
Lot Details
- End Unit
HOA Fees
- $1,544 Monthly HOA Fees
Parking
- 1 Car Attached Garage
- Side Facing Garage
- Side by Side Parking
- Garage Door Opener
- Guest Parking
- Assigned Parking
Property Views
- City Lights
- Park or Greenbelt
Home Design
- Contemporary Architecture
Interior Spaces
- 956 Sq Ft Home
- Formal Entry
Kitchen
- Built-In Electric Oven
- Electric Cooktop
- Range Hood
- Microwave
- Dishwasher
- Granite Countertops
- Disposal
Flooring
- Wood
- Marble
Bedrooms and Bathrooms
- Main Floor Bedroom
- 1 Full Bathroom
- Marble Bathroom Countertops
- Dual Vanity Sinks in Primary Bathroom
Pool
- Indoor Pool
- Pool and Spa
Utilities
- Baseboard Heating
- Heating System Uses Steam
- Internet Available
- Cable TV Available
Listing and Financial Details
- Assessor Parcel Number 0253-A163
Community Details
Overview
- Association fees include door person, earthquake insurance, electricity, elevator, gas, heat, insurance on structure, internet, maintenance exterior, management, pool, roof, sewer, trash, water
- 255 Units
- Gramercy Towers Association
- High-Rise Condominium
- 17-Story Property
Amenities
- Sauna
- Coin Laundry
Recreation
- Community Spa
Pet Policy
- Pet Size Limit
- Dogs and Cats Allowed
Map
About Gramercy Towers
Home Values in the Area
Average Home Value in this Area
Property History
| Date | Event | Price | Change | Sq Ft Price |
|---|---|---|---|---|
| 08/26/2024 08/26/24 | Sold | $700,000 | 0.0% | $732 / Sq Ft |
| 08/02/2024 08/02/24 | Off Market | $700,000 | -- | -- |
| 05/16/2024 05/16/24 | For Sale | $789,000 | -- | $825 / Sq Ft |
Tax History
| Year | Tax Paid | Tax Assessment Tax Assessment Total Assessment is a certain percentage of the fair market value that is determined by local assessors to be the total taxable value of land and additions on the property. | Land | Improvement |
|---|---|---|---|---|
| 2024 | $5,903 | $435,376 | $261,232 | $174,144 |
| 2023 | $5,801 | $426,840 | $256,110 | $170,730 |
| 2022 | $5,676 | $418,472 | $251,089 | $167,383 |
| 2021 | $5,572 | $410,267 | $246,166 | $164,101 |
| 2020 | $5,664 | $406,061 | $243,642 | $162,419 |
| 2019 | $5,475 | $398,100 | $238,865 | $159,235 |
| 2018 | $5,290 | $390,295 | $234,182 | $156,113 |
| 2017 | $4,930 | $382,643 | $229,591 | $153,052 |
| 2016 | $4,823 | $375,141 | $225,090 | $150,051 |
| 2015 | $4,759 | $369,507 | $221,709 | $147,798 |
| 2014 | $4,635 | $362,270 | $217,367 | $144,903 |
Deed History
| Date | Type | Sale Price | Title Company |
|---|---|---|---|
| Grant Deed | -- | Old Republic Title | |
| Interfamily Deed Transfer | -- | None Available |
Similar Homes in San Francisco, CA
Source: San Francisco Association of REALTORS® MLS
MLS Number: 424032646
APN: 0253A-163
- 1177 California St Unit 622
- 1177 California St Unit 1533
- 1177 California St Unit 712
- 1177 California St Unit 1414
- 1177 California St Unit 723
- 1177 California St Unit 1511
- 1177 California St Unit 1702
- 1033 Jones St
- 1201 California St Unit 205
- 1132 Pine St
- 1200 California St Unit 10B
- 1200 California St Unit 8B
- 1001 Pine St Unit 1201
- 900 Bush St Unit 620
- 1060 Bush St
- 929 Bush St Unit 1
- 901 Bush St Unit 205
- 901 Bush St Unit 602
- 860 Bush St
- 1101 Leavenworth St
