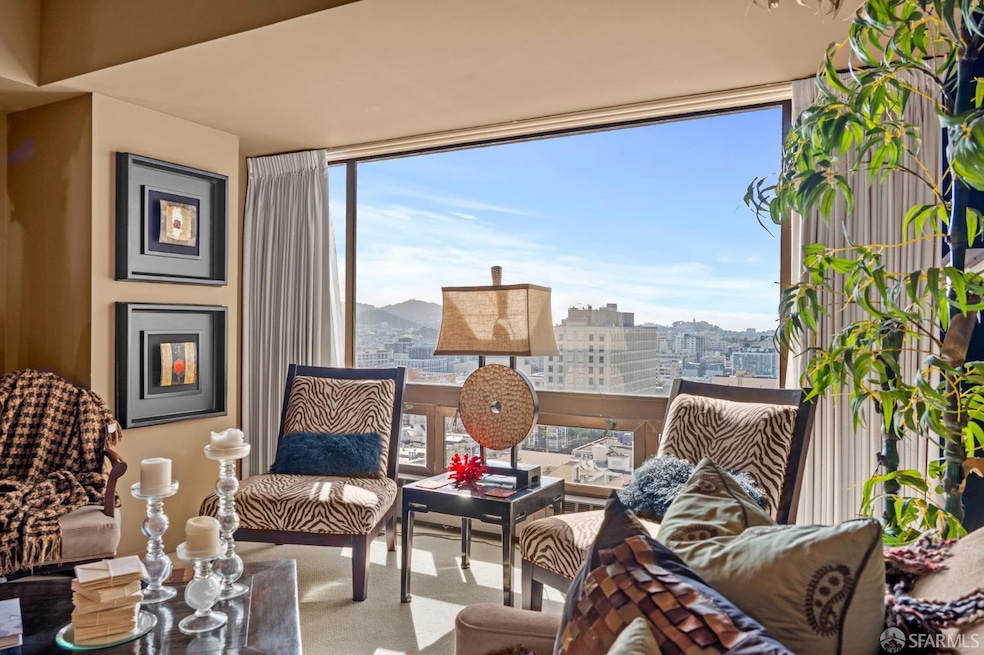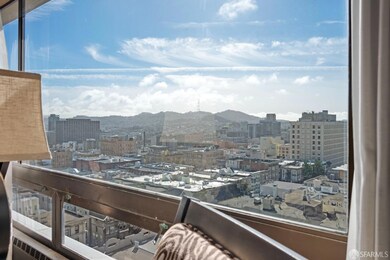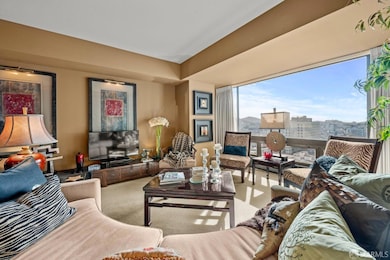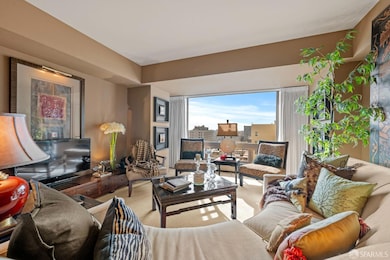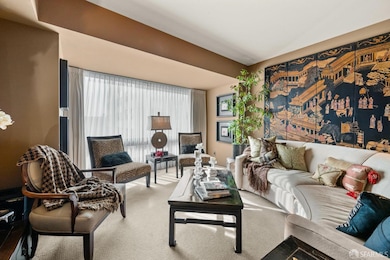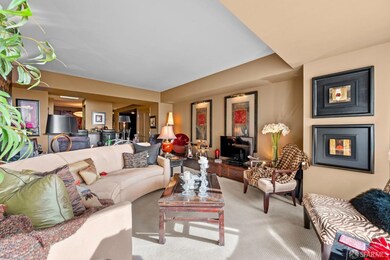
Gramercy Towers 1177 California St Unit 712 San Francisco, CA 94108
Downtown NeighborhoodEstimated payment $6,884/month
Highlights
- Views of Twin Peaks
- 1-minute walk to California And Jones
- Heated Indoor Pool
- Marina Middle School Rated A-
- Fitness Center
- 3-minute walk to Huntington Park
About This Home
Experience Gramercy Towers,the singular premier luxury amenity building on top of Nob Hill. This rare floorplan enjoys sweeping city views.One of only sixteen one bedroom plus den floorplans measuring 1056 square feet. The interior is cleverly designed with a spacious den/dining/flex area off the entry hallway adjacent to the chef's kitchen. Modern bar seating around the kitchen accommodates four, perfect for entertaining and everyday meals.Custom window coverings frame floor-to-ceiling windows with outstanding views. The en-suite bedroom has a dressing nook with spacious closets. Both kitchen and bathroom have been remodeled with designer finishes. Gramercy Towers is a full service amenity building,unmatched on Nob Hill. Distinguished by its gated courtyard,24/7 attended lobby,gym,sauna,spa,heated pool and Osso Steakhouse.Today's modern urban dweller appreciates easy access to the everyday neighborhood conveniences. Nob Hill offers proximity to retail,art,theatre,dining and live music. Neighboring landmarks Grace Cathedral and Huntington Park,the Fairmont,Mark Hopkins,Huntington,Stanford Court and Ritz Carlton Hotels and Masonic Auditorium. Located on the Cable Car Line,you are minutes to Union Square,Financial District,Chinatown,North Beach,Polk and Hyde Streets.
Property Details
Home Type
- Condominium
Est. Annual Taxes
- $10,636
Year Built
- Built in 1978 | Remodeled
Lot Details
- West Facing Home
- Gated Home
HOA Fees
- $1,819 Monthly HOA Fees
Parking
- 1 Car Garage
- Enclosed Parking
- Side by Side Parking
- Garage Door Opener
- Assigned Parking
Property Views
- Twin Peaks
Home Design
- Midcentury Modern Architecture
- Contemporary Architecture
Interior Spaces
- 1 Full Bathroom
- 1,056 Sq Ft Home
- Formal Dining Room
Accessible Home Design
- Accessible Elevator Installed
- Accessible Approach with Ramp
Pool
- Heated Indoor Pool
- Heated In Ground Pool
- In Ground Spa
Outdoor Features
- Uncovered Courtyard
Listing and Financial Details
- Assessor Parcel Number 0253-A149
Community Details
Overview
- Association fees include common areas, door person, earthquake insurance, electricity, elevator, heat, insurance on structure, internet, maintenance exterior, management, pool, security, trash, water
- 260 Units
- Gramercy Towers Homeowners Assoc. Association
- High-Rise Condominium
- 18-Story Property
Amenities
- Sauna
Recreation
- Community Spa
Pet Policy
- Dogs and Cats Allowed
Map
About Gramercy Towers
Home Values in the Area
Average Home Value in this Area
Tax History
| Year | Tax Paid | Tax Assessment Tax Assessment Total Assessment is a certain percentage of the fair market value that is determined by local assessors to be the total taxable value of land and additions on the property. | Land | Improvement |
|---|---|---|---|---|
| 2024 | $10,636 | $904,344 | $452,172 | $452,172 |
| 2023 | $10,478 | $886,612 | $443,306 | $443,306 |
| 2022 | $10,290 | $869,228 | $434,614 | $434,614 |
| 2021 | $10,112 | $852,186 | $426,093 | $426,093 |
| 2020 | $10,276 | $843,448 | $421,724 | $421,724 |
| 2019 | $9,926 | $826,910 | $413,455 | $413,455 |
| 2018 | $9,591 | $810,698 | $405,349 | $405,349 |
| 2017 | $9,480 | $794,802 | $397,401 | $397,401 |
| 2016 | $9,587 | $779,218 | $389,609 | $389,609 |
| 2015 | $9,466 | $767,514 | $383,757 | $383,757 |
| 2014 | $8,958 | $752,480 | $376,240 | $376,240 |
Property History
| Date | Event | Price | Change | Sq Ft Price |
|---|---|---|---|---|
| 03/10/2025 03/10/25 | For Sale | $750,000 | -- | $710 / Sq Ft |
Deed History
| Date | Type | Sale Price | Title Company |
|---|---|---|---|
| Grant Deed | $675,000 | Chicago Title Company | |
| Grant Deed | $290,000 | Fidelity National Title Co |
Mortgage History
| Date | Status | Loan Amount | Loan Type |
|---|---|---|---|
| Previous Owner | $475,000 | Purchase Money Mortgage | |
| Previous Owner | $50,000 | No Value Available |
Similar Homes in San Francisco, CA
Source: San Francisco Association of REALTORS® MLS
MLS Number: 425015324
APN: 0253A-149
- 1177 California St Unit 622
- 1177 California St Unit 1533
- 1177 California St Unit 712
- 1177 California St Unit 1414
- 1177 California St Unit 723
- 1177 California St Unit 1511
- 1177 California St Unit 1702
- 1033 Jones St
- 1201 California St Unit 205
- 1132 Pine St
- 1200 California St Unit 10B
- 1200 California St Unit 8B
- 1001 Pine St Unit 1201
- 900 Bush St Unit 620
- 1060 Bush St
- 929 Bush St Unit 1
- 901 Bush St Unit 205
- 901 Bush St Unit 602
- 860 Bush St
- 1101 Leavenworth St
