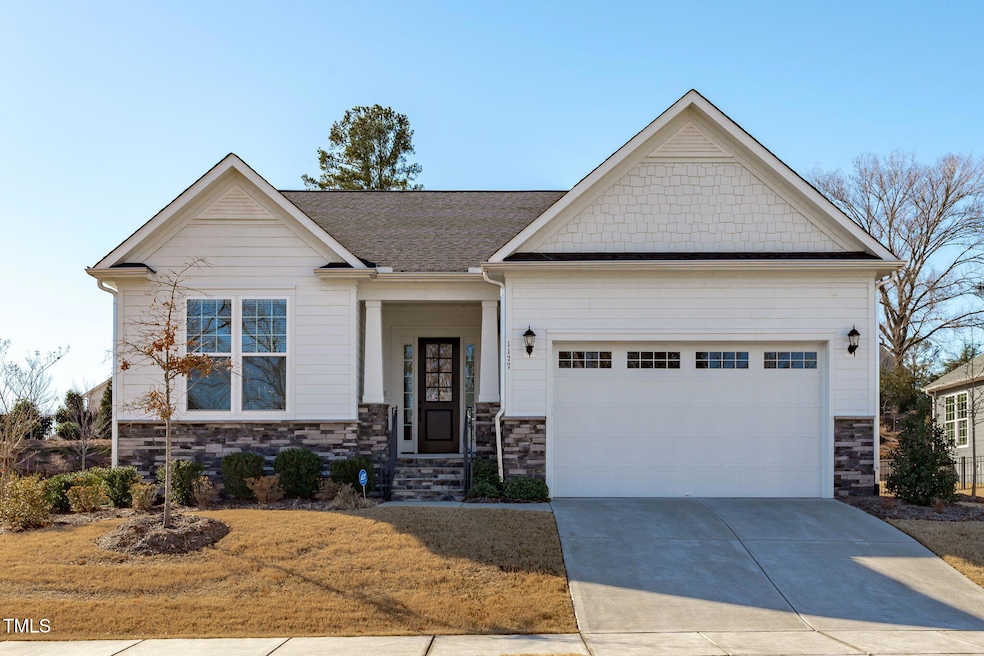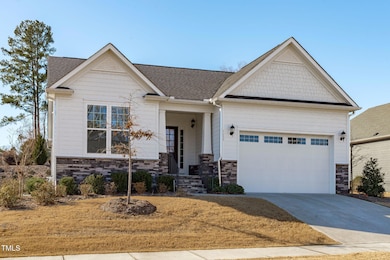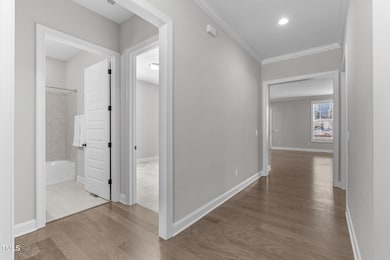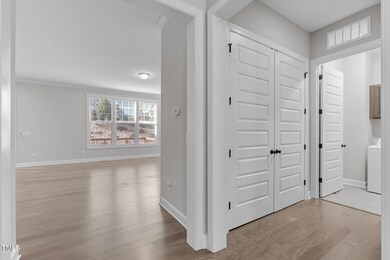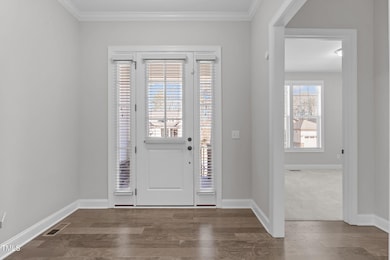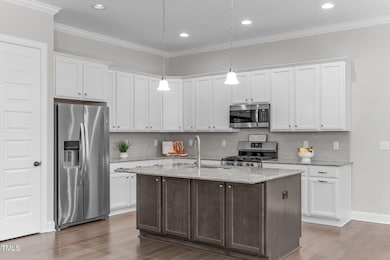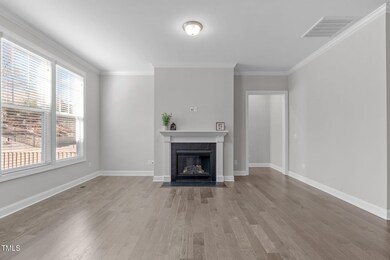
Highlights
- Open Floorplan
- Deck
- 1 Fireplace
- North Chatham Elementary School Rated A-
- Ranch Style House
- Granite Countertops
About This Home
As of April 2025Charming Ranch Home in popular West Cary neighborhood with Lawn Maintained by the HOA! Built in 2021 this move in ready home has wonderful natural light, an open floor plan, 10 foot ceilings and luxury vinyl plank floors throughout the main living area and primary bedroom. Kitchen highlights a gas range, granite countertops, white cabinets and tile backsplash. The Primary Suite includes LVP floors with dual vanities in the ensuite bath, walk-in tiled shower, and walk-in closet. Mudroom area features built in bench and large closet for additional storage. With your lawn maintained by the HOA you will have more time to enjoy the peacefulness and quiet of the neighborhood from your beautiful screen porch and deck. Crawlspace is sealed. Google Fiber is available. Community sidewalks lead you to a lovely gazebo to meet up with neighbors. Short drive to shops, restaurants, and many grocery stores. Convenient to Highway 540, RTP, RDU airport, Jordan Lake and in close proximity to the American Tobacco Trail. Don't miss this opportunity to live in this picture-perfect neighborhood and prime West Cary location.
Home Details
Home Type
- Single Family
Est. Annual Taxes
- $4,281
Year Built
- Built in 2021
Lot Details
- 0.29 Acre Lot
- Northeast Facing Home
HOA Fees
- $160 Monthly HOA Fees
Parking
- 2 Car Attached Garage
- Front Facing Garage
- Private Driveway
Home Design
- Ranch Style House
- Transitional Architecture
- Block Foundation
- Architectural Shingle Roof
- Stone Veneer
Interior Spaces
- 1,701 Sq Ft Home
- Open Floorplan
- Built-In Features
- Ceiling Fan
- Recessed Lighting
- 1 Fireplace
- Blinds
- Mud Room
- Entrance Foyer
- Family Room
- Breakfast Room
- Screened Porch
- Scuttle Attic Hole
Kitchen
- Gas Range
- Microwave
- Dishwasher
- Kitchen Island
- Granite Countertops
Flooring
- Carpet
- Tile
- Luxury Vinyl Tile
Bedrooms and Bathrooms
- 3 Bedrooms
- Walk-In Closet
- 2 Full Bathrooms
- Primary bathroom on main floor
- Double Vanity
- Separate Shower in Primary Bathroom
- Bathtub with Shower
- Walk-in Shower
Laundry
- Laundry Room
- Laundry on main level
- Dryer
- Washer
Home Security
- Home Security System
- Fire and Smoke Detector
Accessible Home Design
- Accessible Full Bathroom
- Accessible Bedroom
- Accessible Kitchen
- Central Living Area
- Handicap Accessible
- Accessible Doors
Outdoor Features
- Deck
- Rain Gutters
Schools
- N Chatham Elementary School
- Margaret B Pollard Middle School
- Seaforth High School
Horse Facilities and Amenities
- Grass Field
Utilities
- Forced Air Heating and Cooling System
- Underground Utilities
- Tankless Water Heater
- Phone Available
- Cable TV Available
Community Details
- Association fees include ground maintenance
- Woodhall Community Association, Phone Number (919) 741-5285
- Built by Stanley Martin
- Woodhall Subdivision
- Maintained Community
Listing and Financial Details
- Assessor Parcel Number 071400831294
Map
Home Values in the Area
Average Home Value in this Area
Property History
| Date | Event | Price | Change | Sq Ft Price |
|---|---|---|---|---|
| 04/04/2025 04/04/25 | Sold | $560,000 | -6.7% | $329 / Sq Ft |
| 02/22/2025 02/22/25 | Pending | -- | -- | -- |
| 01/16/2025 01/16/25 | For Sale | $599,900 | -- | $353 / Sq Ft |
Tax History
| Year | Tax Paid | Tax Assessment Tax Assessment Total Assessment is a certain percentage of the fair market value that is determined by local assessors to be the total taxable value of land and additions on the property. | Land | Improvement |
|---|---|---|---|---|
| 2024 | $4,281 | $407,729 | $96,900 | $310,829 |
| 2023 | $4,281 | $407,729 | $96,900 | $310,829 |
| 2022 | $4,118 | $407,729 | $96,900 | $310,829 |
| 2021 | $1,022 | $101,210 | $87,210 | $14,000 |
| 2020 | $1,320 | $135,000 | $135,000 | $0 |
| 2019 | $306 | $135,000 | $135,000 | $0 |
| 2018 | $1,320 | $135,000 | $135,000 | $0 |
Mortgage History
| Date | Status | Loan Amount | Loan Type |
|---|---|---|---|
| Open | $404,799 | New Conventional |
Deed History
| Date | Type | Sale Price | Title Company |
|---|---|---|---|
| Special Warranty Deed | $426,500 | None Available |
Similar Homes in the area
Source: Doorify MLS
MLS Number: 10071096
APN: 0092611
- 1165 Saint Cloud Loop
- 124 Ferrell Rd W
- 208 Evanview Ct
- 800 Heathered Farm Way
- 1729 Clydner Dr
- 736 Heathered Farm Way
- 1113 Destination Dr
- 2621 Stonington Dr
- 2609 Stonington Dr
- 2605 Stonington Dr
- 2620 Stonington Dr
- 809 Journeys Rest Ln
- 2633 Stonington Dr
- 2104 Vandiver Way
- 541 Lauren Ann Dr
- 1705 Clydner Dr
- 2613 Stonington Dr
- 804 Heathered Farm Way
- 2012 Clydner Dr
- 720 Heathered Farm Way
