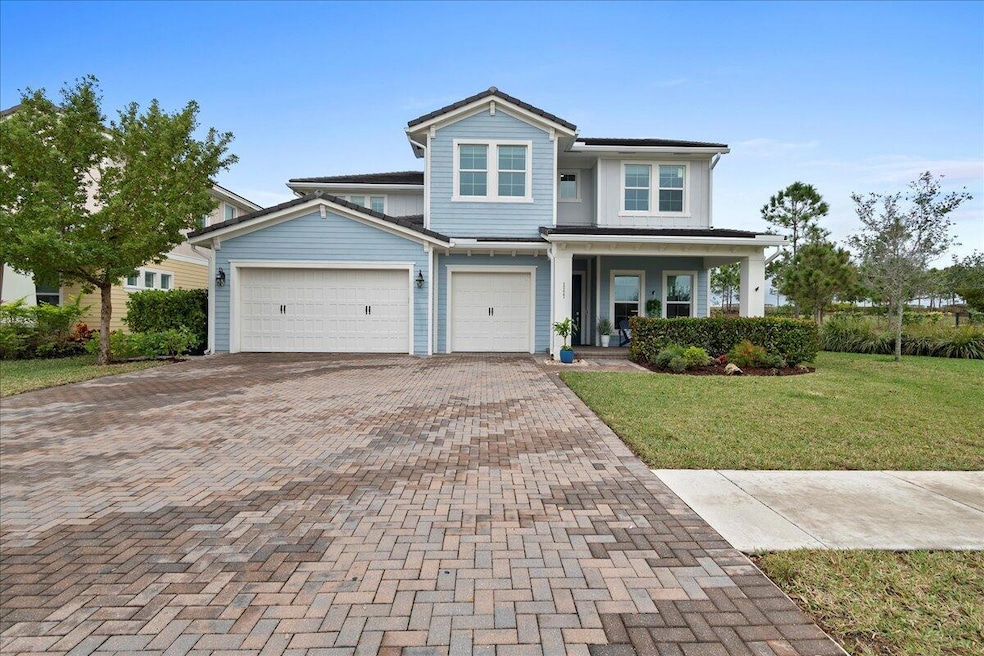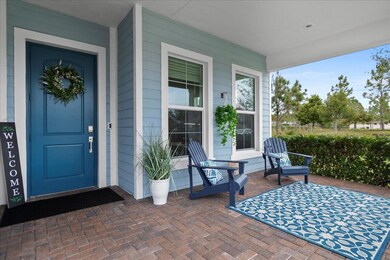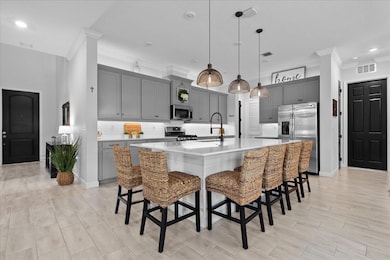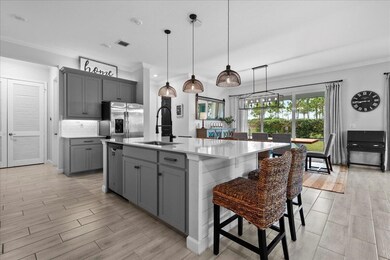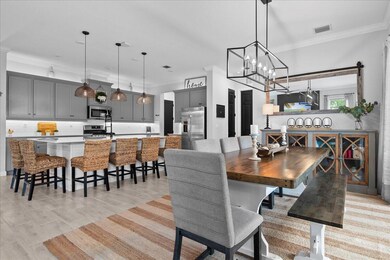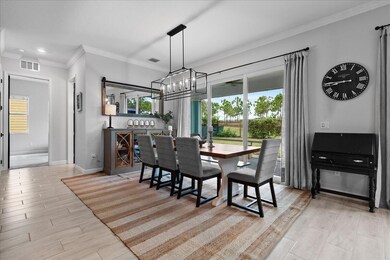
1177 Wandering Willow Way Loxahatchee, FL 33470
Arden NeighborhoodEstimated payment $5,295/month
Highlights
- Boat Ramp
- Community Cabanas
- Clubhouse
- Binks Forest Elementary School Rated A-
- Gated with Attendant
- Loft
About This Home
Discover the Arden ''Agrihood'' Lifestyle with this 2019 beautifully maintained home that blends privacy, comfort, style, and versatility, making it an ideal choice for those looking to experience Arden. Situated on a desirable end lot that opens to a beautifully manicured greenspace. Families will adore the direct access to the walking and biking trail, connecting you to the brand-new elementary school -set to open in August 2025 - without crossing a single road making it a safe and stress-free route for your little ones. The 6-bedroom, 4-bathroom home features five spacious bedrooms upstairs, with an additional bedroom downstairs for added convenience. A dedicated office space ensures productivity for working from home or pursuing personal projects. The primary bedroom is a true retreat,
Home Details
Home Type
- Single Family
Est. Annual Taxes
- $9,761
Year Built
- Built in 2019
Lot Details
- 7,800 Sq Ft Lot
- Sprinkler System
- Property is zoned PUD
HOA Fees
- $295 Monthly HOA Fees
Parking
- 3 Car Attached Garage
- Garage Door Opener
- Driveway
Home Design
- Concrete Roof
Interior Spaces
- 3,361 Sq Ft Home
- 2-Story Property
- High Ceiling
- Entrance Foyer
- Great Room
- Family Room
- Florida or Dining Combination
- Den
- Loft
Kitchen
- Breakfast Area or Nook
- Gas Range
- Microwave
- Dishwasher
Flooring
- Carpet
- Ceramic Tile
Bedrooms and Bathrooms
- 6 Bedrooms
- Walk-In Closet
- 4 Full Bathrooms
- Dual Sinks
- Separate Shower in Primary Bathroom
Laundry
- Laundry Room
- Dryer
- Washer
Home Security
- Impact Glass
- Fire and Smoke Detector
Outdoor Features
- Patio
Schools
- Binks Forest Elementary School
- Wellington Landings Middle School
- Wellington High School
Utilities
- Central Heating and Cooling System
- Gas Water Heater
- Cable TV Available
Listing and Financial Details
- Assessor Parcel Number 00404328020004200
- Seller Considering Concessions
Community Details
Overview
- Association fees include management, common areas, pool(s), recreation facilities, security
- Built by Lennar
- Arden Pud Pod A West & Po Subdivision
Recreation
- Boat Ramp
- Boating
- Tennis Courts
- Community Basketball Court
- Community Cabanas
- Community Pool
- Community Spa
- Park
- Trails
Additional Features
- Clubhouse
- Gated with Attendant
Map
Home Values in the Area
Average Home Value in this Area
Tax History
| Year | Tax Paid | Tax Assessment Tax Assessment Total Assessment is a certain percentage of the fair market value that is determined by local assessors to be the total taxable value of land and additions on the property. | Land | Improvement |
|---|---|---|---|---|
| 2024 | $9,761 | $514,701 | -- | -- |
| 2023 | $13,253 | $678,974 | $149,072 | $529,902 |
| 2022 | $9,594 | $485,155 | $0 | $0 |
| 2021 | $9,526 | $471,024 | $100,000 | $371,024 |
| 2020 | $9,809 | $453,855 | $90,000 | $363,855 |
| 2019 | $2,553 | $90,000 | $90,000 | $0 |
| 2018 | $1,985 | $80,000 | $80,000 | $0 |
| 2017 | $1,525 | $45,000 | $45,000 | $0 |
Property History
| Date | Event | Price | Change | Sq Ft Price |
|---|---|---|---|---|
| 04/25/2025 04/25/25 | Price Changed | $750,000 | -3.8% | $223 / Sq Ft |
| 04/11/2025 04/11/25 | Price Changed | $780,000 | -2.5% | $232 / Sq Ft |
| 02/27/2025 02/27/25 | Price Changed | $800,000 | -3.0% | $238 / Sq Ft |
| 02/11/2025 02/11/25 | Price Changed | $825,000 | -2.9% | $245 / Sq Ft |
| 01/28/2025 01/28/25 | For Sale | $850,000 | -- | $253 / Sq Ft |
Deed History
| Date | Type | Sale Price | Title Company |
|---|---|---|---|
| Special Warranty Deed | $525,000 | Calatlantic Title Inc |
Mortgage History
| Date | Status | Loan Amount | Loan Type |
|---|---|---|---|
| Open | $630,000 | VA | |
| Closed | $34,836 | VA | |
| Closed | $491,424 | VA | |
| Closed | $484,350 | VA |
Similar Homes in Loxahatchee, FL
Source: BeachesMLS
MLS Number: R11056602
APN: 00-40-43-28-02-000-4200
- 1145 Wandering Willow Way
- 1217 Wandering Willow Way
- 1104 Wandering Willow Way
- 1057 Wandering Willow Way
- 1055 Ember Ridge Run
- 1204 Deer Haven Dr
- 1227 Timber Reap Trail
- 1225 Sterling Pine Place
- 1334 Arrowhead Point Rd
- 1218 Timber Reap Trail
- 1059 Sweetgrass St
- 1391 Arrowhead Point Rd
- 19742 Split Rail Run
- 1360 Wandering Willow Way
- 1320 Wandering Willow Way
- 1377 Sterling Pine Place
- 959 Ember Ridge Run
- 1012 Deer Haven Dr
- 1364 Harvest View Crossing
- 943 Ember Ridge Run
