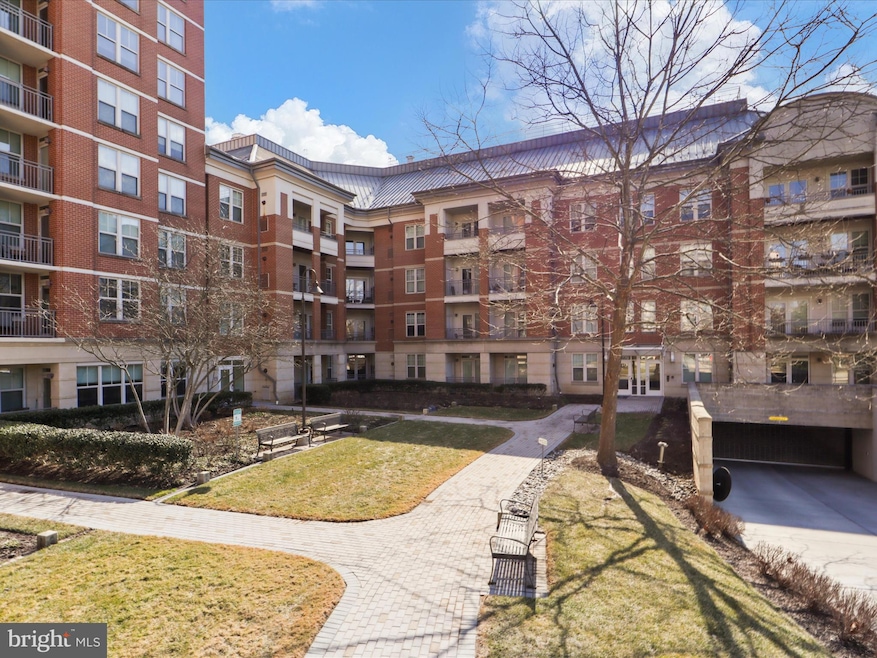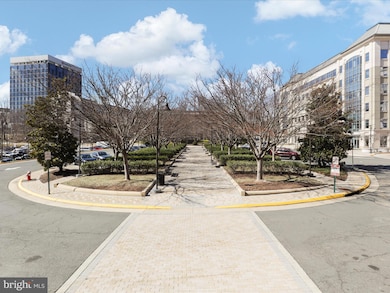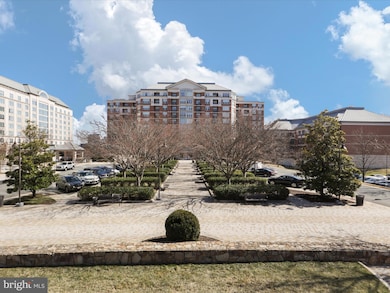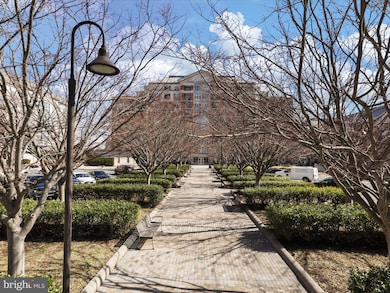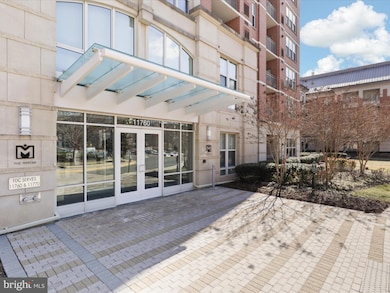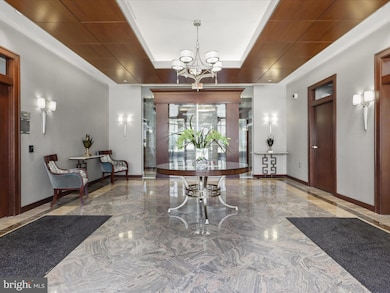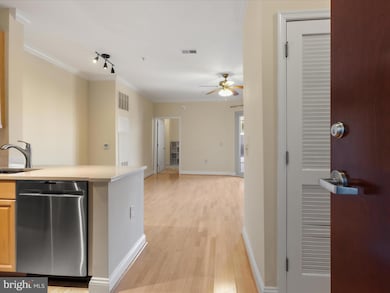
The Mercer Condominium 11770 Sunrise Valley Dr Unit 420 Reston, VA 20191
Estimated payment $3,743/month
Highlights
- Fitness Center
- Traditional Architecture
- Party Room
- Terraset Elementary Rated A-
- Community Pool
- 2 Car Direct Access Garage
About This Home
*** For Open House access please CALL 571-484-6715 to gain access into the building***
Welcome to elegant, carefree living at The Mercer at Reston! Perfectly positioned on the top floor, this condominium is an inviting retreat meticulously cared for. Enjoy serene privacy with no neighbors above, making this residence truly special.
Enter into a modern, stylish kitchen upgraded with dazzling quartz countertops (2024), attractive tiled floors (2017), sleek under-cabinet lighting, and state-of-the-art stainless steel appliances (November 2022). Designed with both beauty and function in mind, it is a delight for everyday living or entertaining.
Unwind in the generous primary suite, featuring an exquisitely updated bathroom complete with an expansive standing shower and modern frameless glass enclosure. The secondary suite is equally impressive, boasting a relaxing garden tub and refined quartz countertops. Plush, cozy carpeting enhanced with high-quality 7/16 Tempur-Pedic padding (2020) completes both spacious bedrooms, offering exceptional comfort and tranquility.
Recent essential updates include a brand-new HVAC system and hot water heater (both installed in 2025), along with a full-size washer and dryer conveniently placed within the unit. Additionally, you'll appreciate two reserved parking spaces (#236 & #145) located conveniently on level B2, along with an additional storage space (#66) adjacent to your parking area.
Residents of The Mercer enjoy an array of luxurious community amenities such as attentive concierge service, a fully-equipped fitness center, a welcoming party room, a relaxing outdoor pool area, inviting patio spaces, and stunningly landscaped grounds ideal for leisure and relaxation.
Ideally situated just moments from the bustling Reston Town Center, you’re close to premier shopping, gourmet dining, vibrant entertainment venues, local farmers markets, and popular community festivals. Commuting is seamless with convenient proximity to the Silver-Line Wiehle/Reston East Metro Station, Dulles International Airport, and the Dulles Toll Road.
Reston Association membership further enriches your lifestyle, offering access to numerous pools, tennis courts, scenic trails, pristine lakes, playgrounds, and countless recreational activities.
Competitively priced, this exceptional property beautifully blends luxury with convenience, ensuring it won’t last long. Schedule your private tour today and experience the unmatched comfort and convenience awaiting you at The Mercer at Reston!
Property Details
Home Type
- Condominium
Est. Annual Taxes
- $5,246
Year Built
- Built in 2006
HOA Fees
Parking
- Subterranean Parking
- Parking Storage or Cabinetry
Home Design
- Traditional Architecture
- Brick Exterior Construction
Interior Spaces
- 1,040 Sq Ft Home
- Property has 4 Levels
- Ceiling Fan
- Window Treatments
Kitchen
- Stove
- Built-In Microwave
- Dishwasher
- Disposal
Bedrooms and Bathrooms
- 2 Main Level Bedrooms
- 2 Full Bathrooms
Laundry
- Dryer
- Washer
Accessible Home Design
- Accessible Elevator Installed
Schools
- Terraset Elementary School
- Hughes Middle School
- South Lakes High School
Utilities
- Forced Air Heating and Cooling System
- Natural Gas Water Heater
Listing and Financial Details
- Assessor Parcel Number 0174 32 0420
Community Details
Overview
- Association fees include all ground fee, common area maintenance, custodial services maintenance, exterior building maintenance, lawn maintenance, management, reserve funds, sewer, trash, water
- Low-Rise Condominium
- Mercer A Condo Community
- The Mercer At Reston Square Subdivision
Amenities
- Common Area
- Party Room
Recreation
Pet Policy
- Limit on the number of pets
- Pet Size Limit
- Dogs and Cats Allowed
Map
About The Mercer Condominium
Home Values in the Area
Average Home Value in this Area
Tax History
| Year | Tax Paid | Tax Assessment Tax Assessment Total Assessment is a certain percentage of the fair market value that is determined by local assessors to be the total taxable value of land and additions on the property. | Land | Improvement |
|---|---|---|---|---|
| 2024 | $4,858 | $396,060 | $79,000 | $317,060 |
| 2023 | $4,348 | $363,360 | $73,000 | $290,360 |
| 2022 | $4,402 | $363,360 | $73,000 | $290,360 |
| 2021 | $4,557 | $367,030 | $73,000 | $294,030 |
| 2020 | $4,375 | $349,550 | $70,000 | $279,550 |
| 2019 | $3,996 | $319,300 | $64,000 | $255,300 |
| 2018 | $3,672 | $319,300 | $64,000 | $255,300 |
| 2017 | $3,857 | $319,300 | $64,000 | $255,300 |
| 2016 | $4,444 | $368,630 | $74,000 | $294,630 |
| 2015 | $4,287 | $368,630 | $74,000 | $294,630 |
| 2014 | $4,112 | $354,300 | $71,000 | $283,300 |
Property History
| Date | Event | Price | Change | Sq Ft Price |
|---|---|---|---|---|
| 03/14/2025 03/14/25 | For Sale | $450,000 | +4.7% | $433 / Sq Ft |
| 06/17/2024 06/17/24 | Sold | $430,000 | 0.0% | $413 / Sq Ft |
| 05/24/2024 05/24/24 | Price Changed | $429,900 | +1.2% | $413 / Sq Ft |
| 05/10/2024 05/10/24 | For Sale | $425,000 | -- | $409 / Sq Ft |
Deed History
| Date | Type | Sale Price | Title Company |
|---|---|---|---|
| Bargain Sale Deed | $430,000 | Old Republic National Title In | |
| Special Warranty Deed | $451,780 | -- |
Mortgage History
| Date | Status | Loan Amount | Loan Type |
|---|---|---|---|
| Open | $344,000 | New Conventional | |
| Previous Owner | $170,000 | Adjustable Rate Mortgage/ARM | |
| Previous Owner | $361,400 | New Conventional |
Similar Homes in Reston, VA
Source: Bright MLS
MLS Number: VAFX2226864
APN: 0174-32-0420
- 11770 Sunrise Valley Dr Unit 420
- 11770 Sunrise Valley Dr Unit 120
- 11760 Sunrise Valley Dr Unit 1009
- 11760 Sunrise Valley Dr Unit 911
- 11729 Paysons Way
- 11714 Paysons Way
- 11687 Sunrise Square Place
- 1953 Roland Clarke Place
- 1949 Roland Clarke Place
- 11711 Newbridge Ct
- 11681 Newbridge Ct
- 11627 Newbridge Ct
- 2212 Golf Course Dr
- 2157 Golf Course Dr
- 2010 Golf Course Dr
- 11800 Sunset Hills Rd Unit 711
- 11800 Sunset Hills Rd Unit 506
- 11800 Sunset Hills Rd Unit 522
- 11800 Sunset Hills Rd Unit 911
- 11800 Sunset Hills Rd Unit 1215
