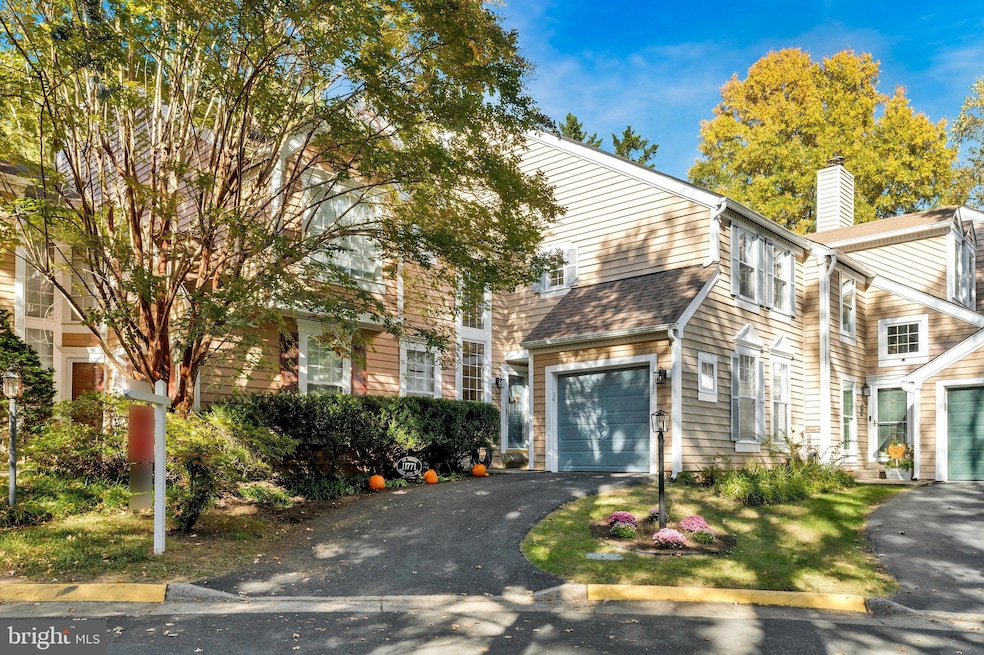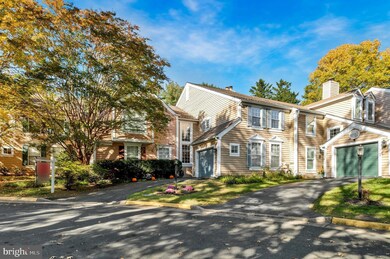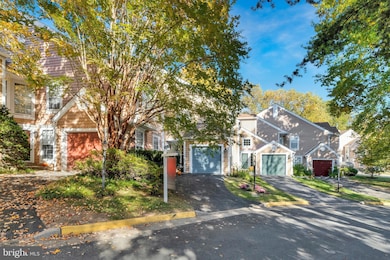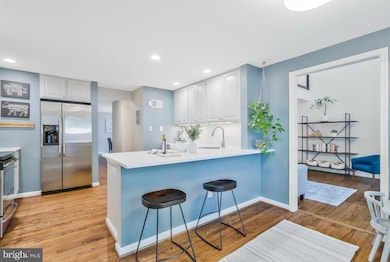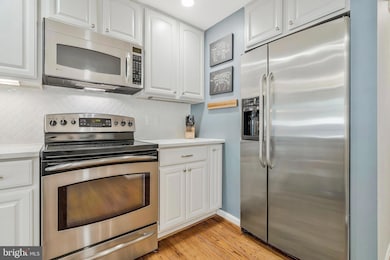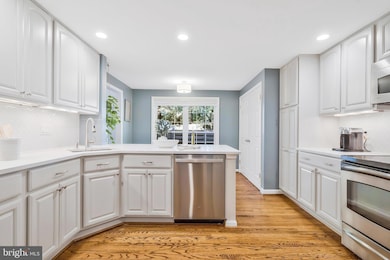
11771 Arbor Glen Way Reston, VA 20194
North Reston NeighborhoodHighlights
- Carriage House
- Recreation Room
- Solid Hardwood Flooring
- Armstrong Elementary Rated A-
- Two Story Ceilings
- Garden View
About This Home
As of November 2024Stunning Miller and Smith Z lot carriage style townhome with approximately 2800 square feet, tucked away in the charming and coveted, North Reston, Arbor Glen Cluster Community. You will fall in love the moment you step in the door with its lovely, open floorplan and refinished hardwood floors extending through the main level flawlessly. The dramatic 2-story foyer and living room offer many windows and abundant natural light with a wonderful open feel. The wood burning fireplace is warm and cozy on a crisp fall evening. French doors lead to the lovely, updated, fenced rear yard and patio. The home features a beautifully updated kitchen (2020) with stunning quartz countertops, stainless steel appliances, abundant cabinetry. (2020-refinished cabinets with new lacquer, replaced counters, lower and extended bar and replaced backsplash) . A large window in the kitchen adds so much light. A cooks delight to prepare meals here. The spacious and private dining room is great for family and friends to gather, but also makes a great home office, library or play room. Convenient main level laundry. The spacious upstairs primary bedroom offers a large walk in closet, a tastefully renovated ensuite bathroom with a soaking tub and dual vanity sinks. The light and bright loft adds additional living space currently used as a home office. The 2nd upper level bedroom is also a generous size, offers 2 closets, three windows and a lovely ensuite bathroom. The lower level is just as amazing featuring a family/recreation room. A stylish bar boasts a beverage refrigerator, attractive shelving and more. Fun to entertain on this level too! A second wood burning fireplace adds warmth and charm. The lower level third bedroom has an egress window and a closet, and also makes a great den or office. There is ample storage in the large/bonus room with built in shelving. One car garage accessed by a welcoming breezeway. Recent updates to the home include: Roof (2023), Patio (2023), Fence (2023) Radon Fan (2023), Windows (all but large picture window in back and skylights, 2022), Blinds in breakfast room and upstairs bedrooms, bi directional and blackout in bedrooms (2022), Dishwasher (2022), Gutters (front-2023, back-2019), HVAC (2020), Refinished hardwood floors (2018), Hot Water Heater (2019), Washer and Dryer (2021). Wow! The Arbor Glen Cluster is conveniently located a few blocks from the shops and restaurants of North Point Shopping Center. A Metro bus stop is located directly in front of the community. Reston's Silver Line Metro Station is a little over a mile away, and Dulles Airport approximately 10 minute drive, convenient to major commutes routes: Dulles toll Road, Rt 7 and Fairfax County Parkway. Don't miss this rare opportunity to own in this quaint North Point cul-de-sac community of Arbor Glen. This home has it all and is in pristine condition! Please join me for an Open House Saturday, October 26th, 1-4PM and Sunday October 27th 1-3PM
Townhouse Details
Home Type
- Townhome
Est. Annual Taxes
- $7,825
Year Built
- Built in 1987
Lot Details
- 2,021 Sq Ft Lot
- Backs To Open Common Area
- Landscaped
- Back Yard Fenced
- Property is in very good condition
HOA Fees
- $60 Monthly HOA Fees
Parking
- 1 Car Detached Garage
- 1 Driveway Space
- Front Facing Garage
- Garage Door Opener
Home Design
- Carriage House
- Architectural Shingle Roof
- Wood Siding
- Chimney Cap
Interior Spaces
- Property has 3 Levels
- Wet Bar
- Built-In Features
- Two Story Ceilings
- Ceiling Fan
- Recessed Lighting
- 2 Fireplaces
- Wood Burning Fireplace
- Fireplace With Glass Doors
- Fireplace Mantel
- Double Pane Windows
- ENERGY STAR Qualified Windows with Low Emissivity
- Replacement Windows
- Vinyl Clad Windows
- Double Hung Windows
- Palladian Windows
- Atrium Windows
- Window Screens
- French Doors
- Six Panel Doors
- Entrance Foyer
- Family Room
- Formal Dining Room
- Recreation Room
- Loft
- Bonus Room
- Utility Room
- Garden Views
- Attic
Kitchen
- Breakfast Room
- Eat-In Kitchen
- Electric Oven or Range
- Microwave
- Extra Refrigerator or Freezer
- Dishwasher
- Upgraded Countertops
- Disposal
Flooring
- Solid Hardwood
- Carpet
- Ceramic Tile
Bedrooms and Bathrooms
- En-Suite Primary Bedroom
- En-Suite Bathroom
- Walk-In Closet
- Soaking Tub
- Bathtub with Shower
- Walk-in Shower
Laundry
- Laundry Room
- Laundry on main level
- Front Loading Dryer
- Front Loading Washer
Finished Basement
- Interior Basement Entry
- Sump Pump
- Shelving
- Basement Windows
Home Security
Outdoor Features
- Patio
- Breezeway
- Rain Gutters
- Porch
Utilities
- Forced Air Heating and Cooling System
- Vented Exhaust Fan
- Programmable Thermostat
- Natural Gas Water Heater
- Municipal Trash
Listing and Financial Details
- Tax Lot 36
- Assessor Parcel Number 0114 13090036
Community Details
Overview
- Association fees include management, insurance, snow removal, reserve funds, trash, pool(s)
- $158 Other Monthly Fees
- Reston Association/Arbor Glen HOA
- Arbor Glen Subdivision, Laurel B Floorplan
Amenities
- Common Area
- Community Center
Recreation
- Tennis Courts
- Community Basketball Court
- Community Playground
- Community Pool
- Jogging Path
- Bike Trail
Security
- Fire and Smoke Detector
Map
Home Values in the Area
Average Home Value in this Area
Property History
| Date | Event | Price | Change | Sq Ft Price |
|---|---|---|---|---|
| 11/12/2024 11/12/24 | Sold | $800,000 | +8.1% | $283 / Sq Ft |
| 10/28/2024 10/28/24 | Pending | -- | -- | -- |
| 10/24/2024 10/24/24 | For Sale | $740,000 | +41.5% | $262 / Sq Ft |
| 08/23/2018 08/23/18 | Sold | $523,000 | -1.3% | $238 / Sq Ft |
| 07/14/2018 07/14/18 | Pending | -- | -- | -- |
| 07/02/2018 07/02/18 | Price Changed | $529,999 | -0.6% | $241 / Sq Ft |
| 05/21/2018 05/21/18 | Price Changed | $533,000 | -1.3% | $242 / Sq Ft |
| 04/20/2018 04/20/18 | For Sale | $540,000 | 0.0% | $245 / Sq Ft |
| 11/01/2012 11/01/12 | Rented | $2,600 | 0.0% | -- |
| 09/24/2012 09/24/12 | Under Contract | -- | -- | -- |
| 09/23/2012 09/23/12 | For Rent | $2,600 | -- | -- |
Tax History
| Year | Tax Paid | Tax Assessment Tax Assessment Total Assessment is a certain percentage of the fair market value that is determined by local assessors to be the total taxable value of land and additions on the property. | Land | Improvement |
|---|---|---|---|---|
| 2024 | $7,825 | $649,100 | $180,000 | $469,100 |
| 2023 | $7,856 | $668,320 | $180,000 | $488,320 |
| 2022 | $7,145 | $600,130 | $165,000 | $435,130 |
| 2021 | $6,505 | $532,970 | $145,000 | $387,970 |
| 2020 | $6,403 | $520,360 | $140,000 | $380,360 |
| 2019 | $6,389 | $519,220 | $140,000 | $379,220 |
| 2018 | $6,060 | $526,960 | $140,000 | $386,960 |
| 2017 | $6,091 | $504,190 | $140,000 | $364,190 |
| 2016 | $6,257 | $519,000 | $140,000 | $379,000 |
| 2015 | $6,036 | $519,000 | $140,000 | $379,000 |
| 2014 | $6,023 | $519,000 | $140,000 | $379,000 |
Mortgage History
| Date | Status | Loan Amount | Loan Type |
|---|---|---|---|
| Open | $495,000 | New Conventional | |
| Closed | $495,000 | New Conventional | |
| Previous Owner | $488,734 | New Conventional | |
| Previous Owner | $481,160 | New Conventional | |
| Previous Owner | $482,650 | VA | |
| Previous Owner | $481,500 | VA | |
| Previous Owner | $492,504 | FHA | |
| Previous Owner | $472,500 | New Conventional | |
| Previous Owner | $240,000 | New Conventional | |
| Previous Owner | $306,400 | New Conventional | |
| Previous Owner | $201,400 | No Value Available |
Deed History
| Date | Type | Sale Price | Title Company |
|---|---|---|---|
| Deed | $800,000 | Title Resources Guaranty | |
| Deed | $800,000 | Title Resources Guaranty | |
| Deed | $523,000 | None Available | |
| Warranty Deed | $525,000 | -- | |
| Warranty Deed | $440,000 | -- | |
| Deed | $383,000 | -- | |
| Deed | $212,000 | -- |
Similar Homes in Reston, VA
Source: Bright MLS
MLS Number: VAFX2206638
APN: 0114-13090036
- 11743 Summerchase Cir Unit C
- 11733 Summerchase Cir Unit 1733A
- 11731 Summerchase Cir
- 11708 Summerchase Cir Unit D
- 11715 Summerchase Cir
- 1519 Woodcrest Dr
- 1585 Stowe Ct
- 11589 Lake Newport Rd
- 1675 Poplar Grove Dr
- 1568 Poplar Grove Dr
- 1310 Park Garden Ln
- 11431 Hollow Timber Way
- 11423 Hollow Timber Way
- 11582 Greenwich Point Rd
- 11408 Gate Hill Place Unit 118
- 1351 Heritage Oak Way
- 12033 Lake Newport Rd
- 1670 Oaktree Ct
- 11575 Southington Ln
- 1609 Fellowship Square
