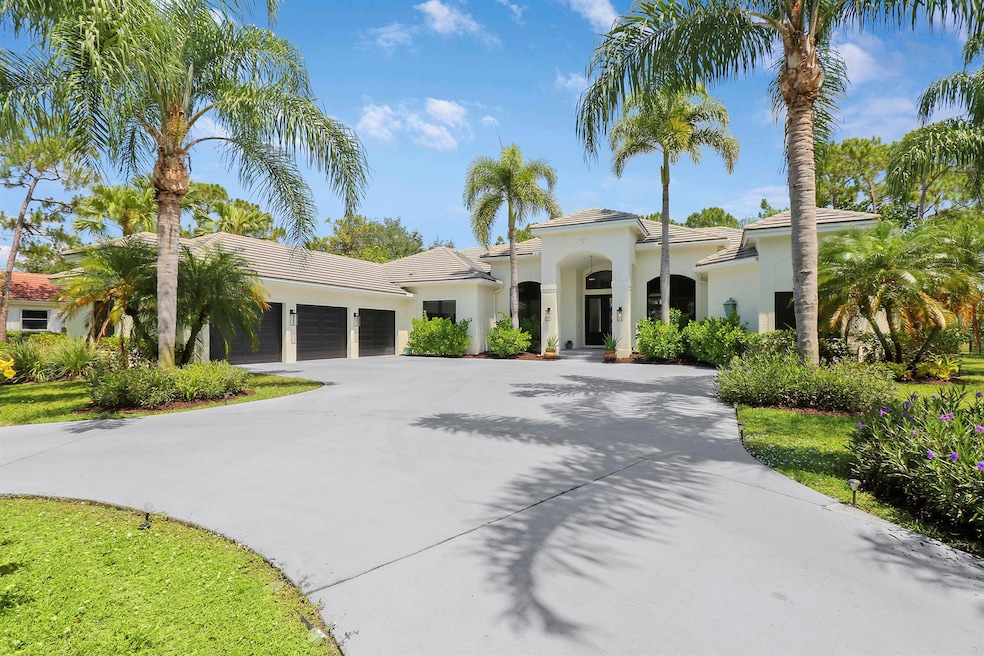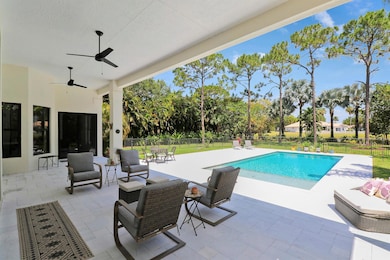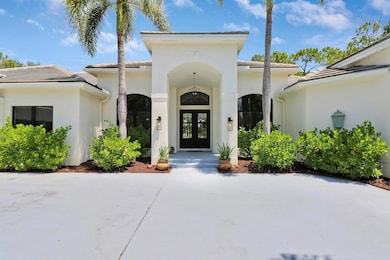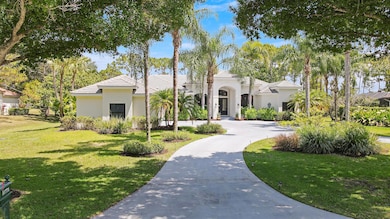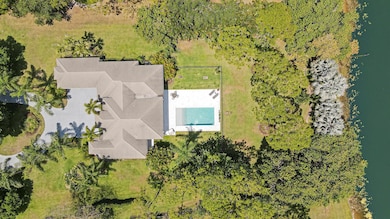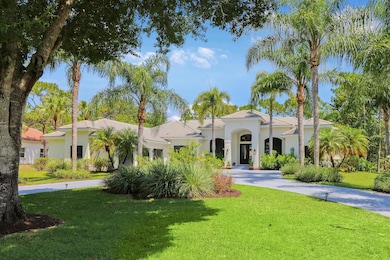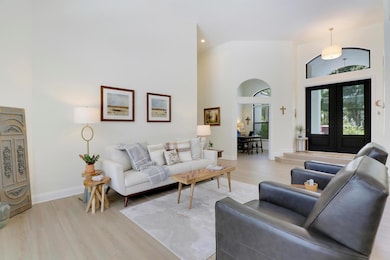
11771 Stonehaven Way West Palm Beach, FL 33412
Stonewall Estates NeighborhoodEstimated payment $11,468/month
Highlights
- Lake Front
- Golf Course Community
- Private Pool
- Pierce Hammock Elementary School Rated A-
- Gated with Attendant
- Fruit Trees
About This Home
Don't miss this stunning home situated in the highly sought-after Bay Hill Estates community! 11771 Stonehaven Way features a three-car garage, a spacious circular driveway, and offers 3,242 square feet of living space with soaring ceilings throughout. Abundant natural light fills the home, highlighting its split floor plan that includes 4 generous bedrooms, a den/office, 3 full bathrooms, and 2 half bathrooms. The kitchen features newer bright white cabinets, quartz countertops, new stainless steel appliances, and two pantries. Gorgeous preserve and lake views from the kitchen. The bathrooms have been updated with new countertops, and the master bath is spacious, offering his and her sinks, a large soaking tub, and an oversized walk-in shower with a frameless door.
Home Details
Home Type
- Single Family
Est. Annual Taxes
- $21,155
Year Built
- Built in 1996
Lot Details
- 1.01 Acre Lot
- Lake Front
- Sprinkler System
- Fruit Trees
- Property is zoned RL3
HOA Fees
- $222 Monthly HOA Fees
Parking
- 3 Car Attached Garage
- Circular Driveway
Home Design
- Concrete Roof
Interior Spaces
- 3,242 Sq Ft Home
- 1-Story Property
- Vaulted Ceiling
- French Doors
- Formal Dining Room
- Den
- Lake Views
- Home Security System
- Attic
Kitchen
- Electric Range
- Microwave
- Dishwasher
Flooring
- Laminate
- Tile
Bedrooms and Bathrooms
- 4 Bedrooms
- Split Bedroom Floorplan
- Walk-In Closet
- Dual Sinks
- Separate Shower in Primary Bathroom
Laundry
- Laundry Room
- Dryer
- Washer
Outdoor Features
- Private Pool
- Patio
Schools
- Western Pines Middle School
- Seminole Ridge High School
Utilities
- Central Heating and Cooling System
- Septic Tank
Listing and Financial Details
- Assessor Parcel Number 52414214070001390
- Seller Considering Concessions
Community Details
Overview
- Association fees include management, common areas, security
- Stonewal Estates Subdivision
Recreation
- Golf Course Community
- Park
- Trails
Additional Features
- Clubhouse
- Gated with Attendant
Map
Home Values in the Area
Average Home Value in this Area
Tax History
| Year | Tax Paid | Tax Assessment Tax Assessment Total Assessment is a certain percentage of the fair market value that is determined by local assessors to be the total taxable value of land and additions on the property. | Land | Improvement |
|---|---|---|---|---|
| 2024 | $21,833 | $758,487 | -- | -- |
| 2023 | $21,155 | $736,395 | $0 | $0 |
| 2022 | $20,760 | $687,374 | $0 | $0 |
| 2021 | $8,351 | $441,468 | $0 | $0 |
| 2020 | $8,160 | $435,373 | $0 | $0 |
| 2019 | $8,054 | $425,585 | $0 | $0 |
Property History
| Date | Event | Price | Change | Sq Ft Price |
|---|---|---|---|---|
| 01/29/2025 01/29/25 | Price Changed | $1,699,000 | -5.6% | $524 / Sq Ft |
| 11/17/2024 11/17/24 | For Sale | $1,799,000 | +106.8% | $555 / Sq Ft |
| 12/10/2021 12/10/21 | Sold | $870,000 | -8.3% | $268 / Sq Ft |
| 11/10/2021 11/10/21 | Pending | -- | -- | -- |
| 08/17/2021 08/17/21 | For Sale | $949,000 | -- | $293 / Sq Ft |
Deed History
| Date | Type | Sale Price | Title Company |
|---|---|---|---|
| Warranty Deed | $870,000 | Patch Reef Title | |
| Warranty Deed | $318,000 | -- | |
| Warranty Deed | $286,500 | -- | |
| Warranty Deed | $585,000 | -- |
Mortgage History
| Date | Status | Loan Amount | Loan Type |
|---|---|---|---|
| Closed | $609,000 | New Conventional | |
| Previous Owner | $318,000 | New Conventional | |
| Previous Owner | $257,800 | New Conventional | |
| Previous Owner | $3,006,750 | No Value Available |
Similar Homes in West Palm Beach, FL
Source: BeachesMLS
MLS Number: R11037941
APN: 52-41-42-14-07-000-1390
- 8180 Woodsmuir Dr
- 8280 Woodsmuir Dr
- 11590 Stonehaven Way
- 8005 Woodsmuir Dr
- 12177 82nd St N
- 12061 Citrus Grove Blvd
- 11440 81st Ct N
- 12179 Citrus Grove Blvd
- 11332 83rd Ln N
- 12288 82nd Ln N
- 7775 120th Ave N
- 8289 112th Terrace N
- 8611 Gullane Ct
- 11910 Torreyanna Cir
- 11960 Torreyanna Cir
- 8738 Marlamoor Ln
- 8612 Gullane Ct
- 12400 80th Ln N
- 11951 Torreyanna Cir
- 11880 Torreyanna Cir
