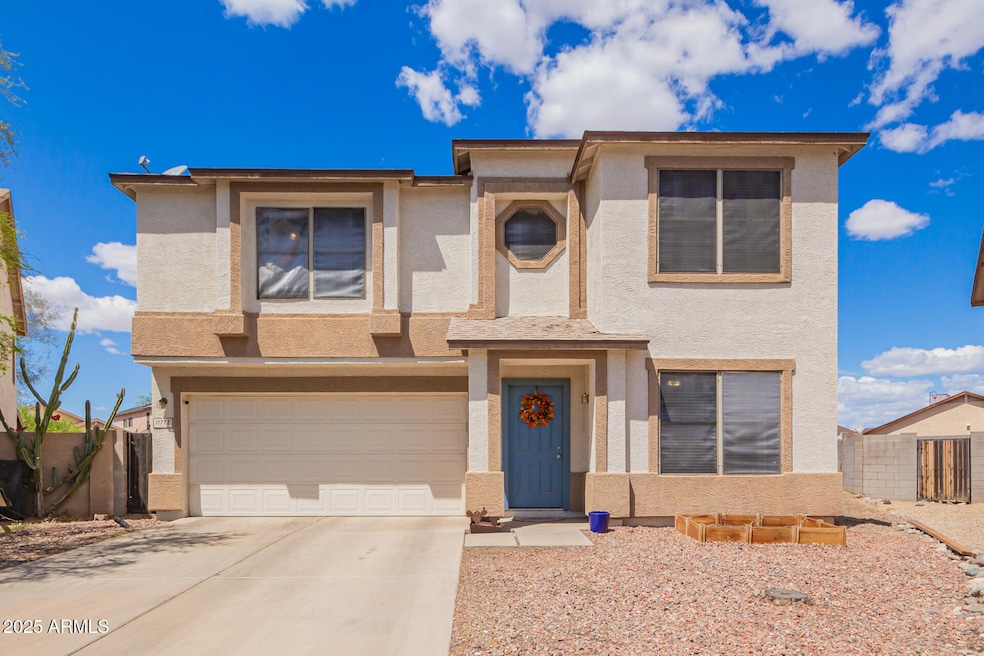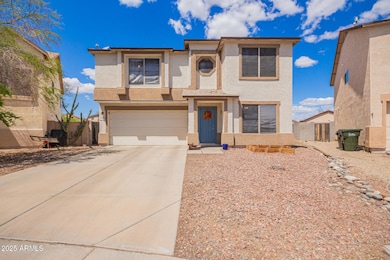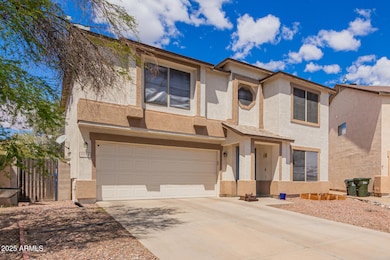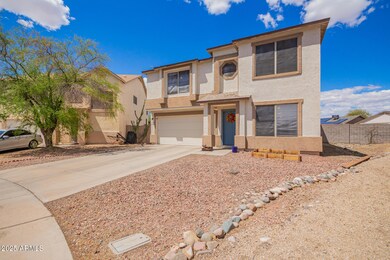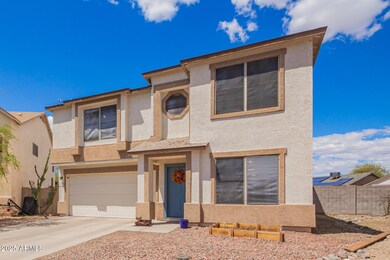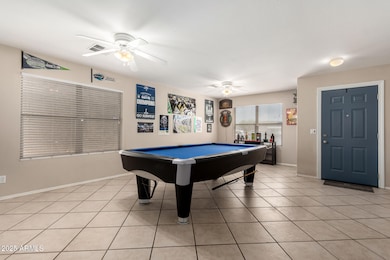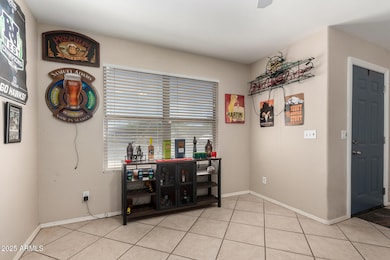
11772 W Main St El Mirage, AZ 85335
Estimated payment $2,572/month
Highlights
- Contemporary Architecture
- No HOA
- Dual Vanity Sinks in Primary Bathroom
- Corner Lot
- Eat-In Kitchen
- Cooling Available
About This Home
Beautiful 4 bedroom 2.5 bathroom 2 story 2 car garage home in El Mirage is waiting for you! lots of natural light, tile & carpet flooring in all the right places, and a welcoming living/dining room while the great room has direct access to the backyard for easy entertaining. The equipped eat-in kitchen showcases wood cabinetry, SS appliances, an island w/ a breakfast bar & a breakfast nook. The loft is ideal for an office/media room. Upstairs, the primary bedroom hosts a private bathroom w/ dual sinks, & a walk-in closet. The spacious backyard is ready for your personal improvements, cozy covered patio, pavers, a firepit, & plenty of room to relax, entertain, Roof was re-shingled 2020 Don't miss out seeing this beautiful home.
Home Details
Home Type
- Single Family
Est. Annual Taxes
- $1,025
Year Built
- Built in 2000
Lot Details
- 0.25 Acre Lot
- Desert faces the front of the property
- Block Wall Fence
- Corner Lot
- Front Yard Sprinklers
- Sprinklers on Timer
Parking
- 2 Car Garage
Home Design
- Contemporary Architecture
- Wood Frame Construction
- Composition Roof
- Stucco
Interior Spaces
- 2,374 Sq Ft Home
- 2-Story Property
- Ceiling Fan
Kitchen
- Eat-In Kitchen
- Breakfast Bar
- Built-In Microwave
- Kitchen Island
- Laminate Countertops
Flooring
- Carpet
- Tile
Bedrooms and Bathrooms
- 4 Bedrooms
- Primary Bathroom is a Full Bathroom
- 2.5 Bathrooms
- Dual Vanity Sinks in Primary Bathroom
- Easy To Use Faucet Levers
Outdoor Features
- Fire Pit
Schools
- Riverview Elementary And Middle School
- Dysart High School
Utilities
- Cooling Available
- Heating Available
- High Speed Internet
- Cable TV Available
Community Details
- No Home Owners Association
- Association fees include no fees
- Arizona Brisas Phase 1 Subdivision
Listing and Financial Details
- Tax Lot 65
- Assessor Parcel Number 501-36-473
Map
Home Values in the Area
Average Home Value in this Area
Tax History
| Year | Tax Paid | Tax Assessment Tax Assessment Total Assessment is a certain percentage of the fair market value that is determined by local assessors to be the total taxable value of land and additions on the property. | Land | Improvement |
|---|---|---|---|---|
| 2025 | $1,025 | $11,025 | -- | -- |
| 2024 | $1,004 | $10,500 | -- | -- |
| 2023 | $1,004 | $29,310 | $5,860 | $23,450 |
| 2022 | $1,008 | $21,830 | $4,360 | $17,470 |
| 2021 | $1,065 | $20,130 | $4,020 | $16,110 |
| 2020 | $1,069 | $18,060 | $3,610 | $14,450 |
| 2019 | $1,184 | $15,700 | $3,140 | $12,560 |
| 2018 | $1,170 | $14,500 | $2,900 | $11,600 |
| 2017 | $1,100 | $12,500 | $2,500 | $10,000 |
| 2016 | $1,070 | $11,800 | $2,360 | $9,440 |
| 2015 | $989 | $11,610 | $2,320 | $9,290 |
Property History
| Date | Event | Price | Change | Sq Ft Price |
|---|---|---|---|---|
| 04/01/2025 04/01/25 | For Sale | $445,500 | +83.7% | $188 / Sq Ft |
| 09/27/2019 09/27/19 | Sold | $242,500 | +1.5% | $102 / Sq Ft |
| 08/23/2019 08/23/19 | Pending | -- | -- | -- |
| 08/16/2019 08/16/19 | For Sale | $239,000 | 0.0% | $101 / Sq Ft |
| 12/13/2012 12/13/12 | Rented | $950 | -9.5% | -- |
| 12/10/2012 12/10/12 | Under Contract | -- | -- | -- |
| 06/28/2012 06/28/12 | For Rent | $1,050 | -- | -- |
Deed History
| Date | Type | Sale Price | Title Company |
|---|---|---|---|
| Warranty Deed | $242,500 | Equity Title Agency Inc | |
| Warranty Deed | $185,000 | Capital Title Agency Inc | |
| Trustee Deed | $148,888 | -- | |
| Deed | $135,563 | First American Title | |
| Corporate Deed | -- | First American Title |
Mortgage History
| Date | Status | Loan Amount | Loan Type |
|---|---|---|---|
| Open | $9,408 | Second Mortgage Made To Cover Down Payment | |
| Open | $235,200 | New Conventional | |
| Previous Owner | $148,000 | Purchase Money Mortgage | |
| Previous Owner | $134,631 | New Conventional | |
| Closed | $37,000 | No Value Available |
Similar Homes in El Mirage, AZ
Source: Arizona Regional Multiple Listing Service (ARMLS)
MLS Number: 6847291
APN: 501-36-473
- 11829 W Rosewood Dr
- 11815 W Aster Dr
- 12505 N El Frio St
- 13513 N B St Unit 18
- 0 N 115th Ave
- 12413 N El Frio St Unit 1
- 11910 W Valentine St
- 13309 N B St
- 11529 W Columbine Dr
- 11510 W Columbine Dr
- 12009 W Aster Dr
- 11721 W Soledad St
- 12000 W Bloomfield Rd
- 11521 W Charter Oak Rd
- 12046 W Scotts Dr
- 12103 W Rosewood Dr
- 12054 W Aster Dr
- 12048 W Dahlia Dr
- 11713 W River Rd
- 11734 W Paradise Dr
