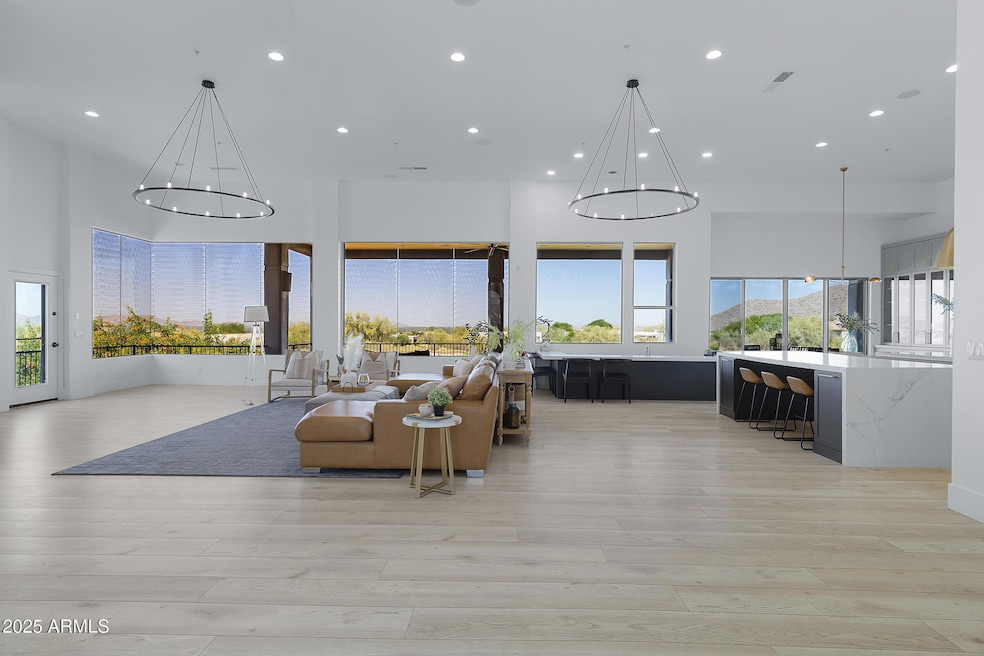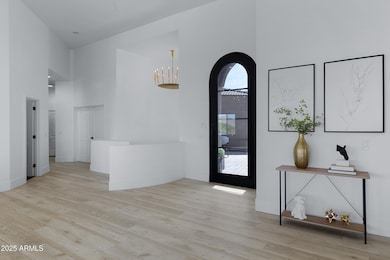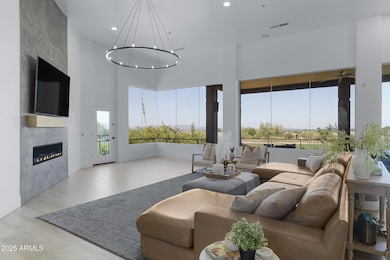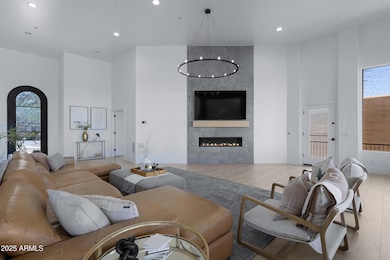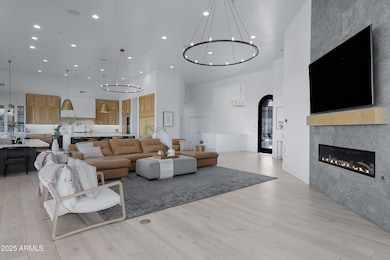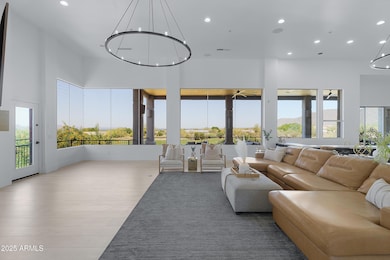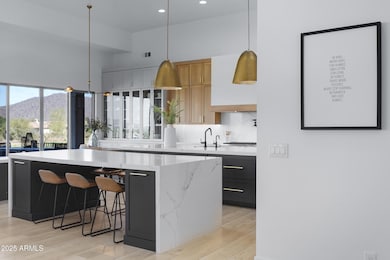
11776 N 119th St Scottsdale, AZ 85259
Ancala NeighborhoodEstimated payment $18,432/month
Highlights
- On Golf Course
- Fitness Center
- Heated Spa
- Anasazi Elementary School Rated A
- Gated with Attendant
- City Lights View
About This Home
Panoramic views from Camelback to Mt. Taliesin from this custom home in guard-gated Ancala! No detail has been spared in this fully remodeled home! Enter into the open great room, designed for entertaining with wet bar, fireplace, and butted glass windows showcasing the endless views! Updated interior/exterior paint, AC units, recoated roof, and water heater too! White oak floors with 6'' baseboards throughout. Gourmet Chef's kitchen is appointed with double waterfall edge islands, 3 ovens, 6 burner gas stove w/ griddle, and sub zero built-in wine fridge. Luxury primary suite with fireplace, sitting room overlooking Camelback and backyard access. Primary bathroom with dual sinks, leathered quartz, Solano tub, and MORE... floor to ceiling tile surrounds in walk- in shower. Close to the Basis school.
Home Details
Home Type
- Single Family
Est. Annual Taxes
- $6,725
Year Built
- Built in 1996
Lot Details
- 0.46 Acre Lot
- On Golf Course
- Desert faces the front and back of the property
- Wrought Iron Fence
- Block Wall Fence
- Misting System
HOA Fees
- $157 Monthly HOA Fees
Parking
- 6 Open Parking Spaces
- 4 Car Garage
- Electric Vehicle Home Charger
- Garage ceiling height seven feet or more
- Golf Cart Garage
Property Views
- City Lights
- Mountain
Home Design
- Santa Barbara Architecture
- Roof Updated in 2021
- Wood Frame Construction
- Tile Roof
- Concrete Roof
- Stucco
Interior Spaces
- 5,161 Sq Ft Home
- 1-Story Property
- Wet Bar
- Vaulted Ceiling
- Ceiling Fan
- Gas Fireplace
- Double Pane Windows
- Mechanical Sun Shade
- Family Room with Fireplace
- 2 Fireplaces
- Washer and Dryer Hookup
Kitchen
- Kitchen Updated in 2022
- Eat-In Kitchen
- Breakfast Bar
- Gas Cooktop
- Built-In Microwave
- ENERGY STAR Qualified Appliances
- Kitchen Island
Flooring
- Floors Updated in 2022
- Tile Flooring
Bedrooms and Bathrooms
- 4 Bedrooms
- Fireplace in Primary Bedroom
- Bathroom Updated in 2022
- Primary Bathroom is a Full Bathroom
- 4.5 Bathrooms
- Dual Vanity Sinks in Primary Bathroom
- Bidet
- Bathtub With Separate Shower Stall
Finished Basement
- Walk-Out Basement
- Basement Fills Entire Space Under The House
Accessible Home Design
- Roll-in Shower
- Accessible Hallway
- Doors are 32 inches wide or more
- Hard or Low Nap Flooring
Pool
- Heated Spa
- Heated Pool
Outdoor Features
- Outdoor Fireplace
- Built-In Barbecue
Schools
- Anasazi Elementary School
- Mountainside Middle School
- Desert Mountain High School
Utilities
- Cooling System Updated in 2021
- Cooling Available
- Heating System Uses Natural Gas
- High Speed Internet
Listing and Financial Details
- Tax Lot 103
- Assessor Parcel Number 217-28-537
Community Details
Overview
- Association fees include ground maintenance, street maintenance
- Management Trust Association, Phone Number (480) 284-5551
- Built by Sagharo
- Ancala Subdivision
Amenities
- Clubhouse
- Recreation Room
Recreation
- Golf Course Community
- Tennis Courts
- Community Playground
- Fitness Center
- Heated Community Pool
- Community Spa
- Bike Trail
Security
- Gated with Attendant
Map
Home Values in the Area
Average Home Value in this Area
Tax History
| Year | Tax Paid | Tax Assessment Tax Assessment Total Assessment is a certain percentage of the fair market value that is determined by local assessors to be the total taxable value of land and additions on the property. | Land | Improvement |
|---|---|---|---|---|
| 2025 | $6,725 | $108,265 | -- | -- |
| 2024 | $6,641 | $103,110 | -- | -- |
| 2023 | $6,641 | $118,660 | $23,730 | $94,930 |
| 2022 | $6,270 | $97,050 | $19,410 | $77,640 |
| 2021 | $6,699 | $89,070 | $17,810 | $71,260 |
| 2020 | $6,652 | $85,030 | $17,000 | $68,030 |
| 2019 | $6,655 | $83,950 | $16,790 | $67,160 |
| 2018 | $6,561 | $81,510 | $16,300 | $65,210 |
| 2017 | $6,576 | $82,400 | $16,480 | $65,920 |
| 2016 | $6,437 | $80,930 | $16,180 | $64,750 |
| 2015 | $6,098 | $79,350 | $15,870 | $63,480 |
Property History
| Date | Event | Price | Change | Sq Ft Price |
|---|---|---|---|---|
| 04/17/2025 04/17/25 | Price Changed | $3,174,000 | -2.3% | $615 / Sq Ft |
| 04/11/2025 04/11/25 | For Sale | $3,250,000 | +71.1% | $630 / Sq Ft |
| 05/31/2022 05/31/22 | Sold | $1,900,000 | -9.5% | $450 / Sq Ft |
| 03/17/2022 03/17/22 | For Sale | $2,100,000 | -- | $497 / Sq Ft |
Deed History
| Date | Type | Sale Price | Title Company |
|---|---|---|---|
| Warranty Deed | $1,900,000 | Security Title | |
| Special Warranty Deed | $750,000 | Security Title Agency | |
| Trustee Deed | $935,000 | Security Title Agency | |
| Interfamily Deed Transfer | -- | Tsa Title Agency | |
| Interfamily Deed Transfer | -- | -- | |
| Interfamily Deed Transfer | -- | -- | |
| Warranty Deed | $770,000 | Security Title Agency | |
| Interfamily Deed Transfer | -- | First American Title |
Mortgage History
| Date | Status | Loan Amount | Loan Type |
|---|---|---|---|
| Open | $258,091 | Credit Line Revolving | |
| Open | $1,000,000 | New Conventional | |
| Previous Owner | $417,000 | New Conventional | |
| Previous Owner | $373,300 | Credit Line Revolving | |
| Previous Owner | $1,155,000 | Negative Amortization | |
| Previous Owner | $926,250 | Unknown | |
| Previous Owner | $616,000 | New Conventional | |
| Previous Owner | $370,500 | No Value Available |
Similar Homes in Scottsdale, AZ
Source: Arizona Regional Multiple Listing Service (ARMLS)
MLS Number: 6849098
APN: 217-28-537
- 11922 N 120th St
- 12079 E Cortez Dr
- 11322 N 118th Way
- 11336 N 117th Way
- 12308 N 119th St
- 12159 N 120th Way
- 12113 E Laurel Ln
- 12083 E Wethersfield Dr
- 12225 E Cortez Dr
- 12267 E Kalil Dr
- 12544 N 120th Place
- 12129 N 114th Way
- 11175 N 121st Way
- 12312 E Poinsettia Dr
- 11988 E Larkspur Dr
- 12201 E Shangri la Rd
- 10896 N 117th Place
- 11381 E Poinsettia Dr
- 11680 E Sahuaro Dr Unit 1059
- 11904 E Desert Trail Rd
