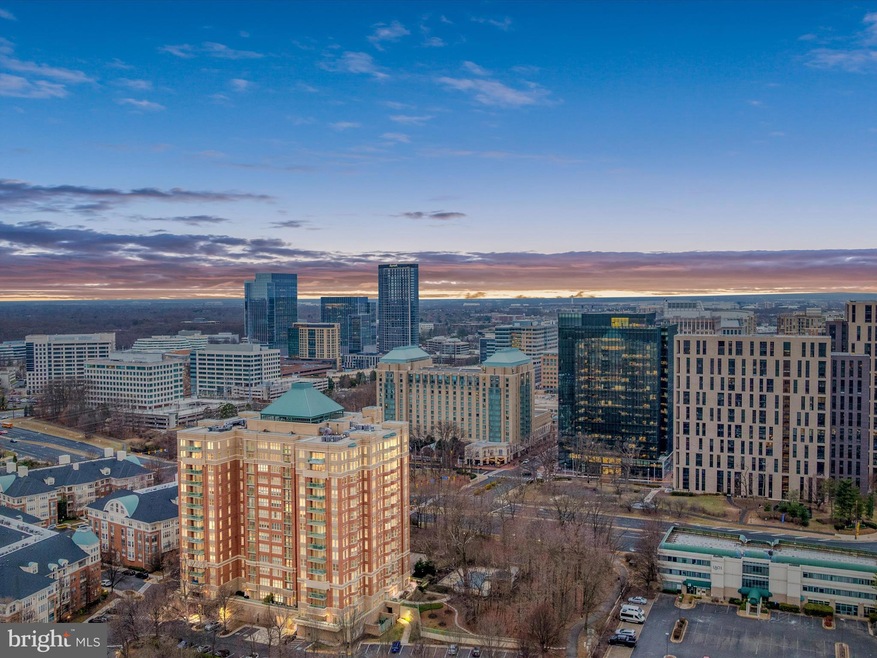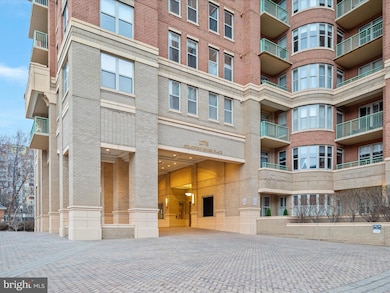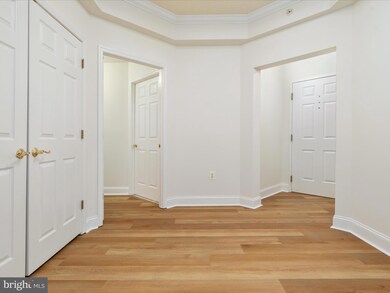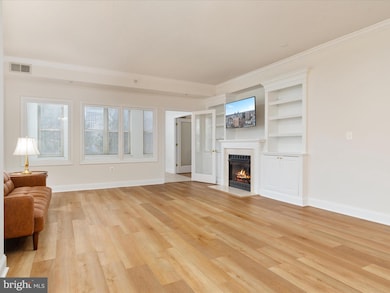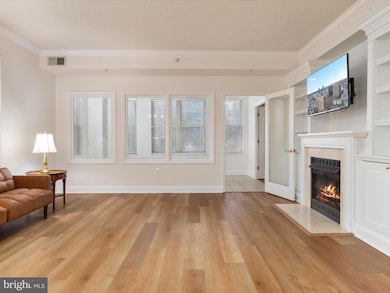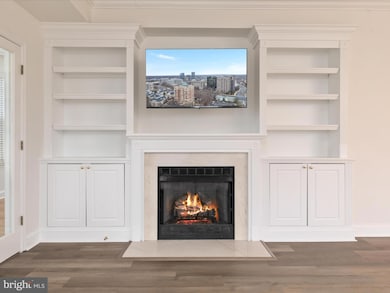
Stratford House 11776 Stratford House Place Unit 202 Reston, VA 20190
Lake Anne NeighborhoodEstimated payment $6,019/month
Highlights
- Concierge
- Fitness Center
- Contemporary Architecture
- Langston Hughes Middle School Rated A-
- Open Floorplan
- 3-minute walk to Presidents Park
About This Home
Fantastic Opportunity! 1,641 sq foot corner unit condo with south west exposure for abundance of natural light. 2 Bedroom PLUS oversized sunroom/office with privacy doors. Kitchen with pantry, GE Cafe appliances, and Bay Window in Breakfast Nook. Open flex area for Living includes built-ins and Gas Fireplace. Primary Suite with Serene Bathroom featuring double sink vanity, jetted tub and separate shower. Plenty of storage with 3 walk-in closets, oversized coat closet, linen closet, laundry room cabinets, and Large Storage Bin in climate controlled storage room! 2 assigned garage parking spaces + EV Charging Stations. NEW flooring and Fresh Paint. Natural GAS for cooking, heat, water heater, fireplace. Furnace/AC replaced in 2021. Secure High Rise building has front desk CONCIERGE and AMENITIES to include pool + exercise room + bike storage, book clubs, card groups, social activities. ENJOY CONVENIENCE and JOY of LIVING in a concierge building with close proximity to Reston Town Center shopping + entertainment, Reston West metro stop, Dulles airport, and extensive path network of Reston and the W&OD trail.
Property Details
Home Type
- Condominium
Est. Annual Taxes
- $9,132
Year Built
- Built in 2001
Lot Details
- Southwest Facing Home
- Property is in very good condition
HOA Fees
- $1,016 Monthly HOA Fees
Parking
- Assigned parking located at #96 & 97
- Garage Door Opener
Home Design
- Contemporary Architecture
- Brick Exterior Construction
Interior Spaces
- 1,641 Sq Ft Home
- Property has 1 Level
- Open Floorplan
- Built-In Features
- Crown Molding
- Ceiling Fan
- Fireplace With Glass Doors
- Fireplace Mantel
- Gas Fireplace
- Double Pane Windows
- Bay Window
- Window Screens
- French Doors
- Six Panel Doors
- Entrance Foyer
- Living Room
- Dining Room
- Sun or Florida Room
Kitchen
- Breakfast Room
- Eat-In Kitchen
- Gas Oven or Range
- Self-Cleaning Oven
- Built-In Microwave
- Ice Maker
- Dishwasher
- Stainless Steel Appliances
- Upgraded Countertops
- Disposal
Flooring
- Wood
- Ceramic Tile
Bedrooms and Bathrooms
- 2 Main Level Bedrooms
- En-Suite Primary Bedroom
- En-Suite Bathroom
- Walk-In Closet
- 2 Full Bathrooms
- Hydromassage or Jetted Bathtub
- Walk-in Shower
Laundry
- Laundry Room
- Stacked Washer and Dryer
Home Security
Accessible Home Design
- Accessible Elevator Installed
- Grab Bars
- Halls are 36 inches wide or more
- Doors with lever handles
- Doors are 32 inches wide or more
Outdoor Features
- Outdoor Storage
Schools
- Lake Anne Elementary School
- Hughes Middle School
- South Lakes High School
Utilities
- Forced Air Heating and Cooling System
- Vented Exhaust Fan
- Programmable Thermostat
- Underground Utilities
- Natural Gas Water Heater
- Cable TV Available
Listing and Financial Details
- Assessor Parcel Number 0172 41060202
Community Details
Overview
- Association fees include common area maintenance, exterior building maintenance, lawn maintenance, management, parking fee, pool(s), reserve funds, road maintenance, sewer, snow removal, trash, water, recreation facility
- High-Rise Condominium
- Stratford Condominium Condos
- Stratford Condominiums Subdivision, Hr C Canterbury Floorplan
- Stratford Condo Community
Amenities
- Concierge
- Picnic Area
- Common Area
- Game Room
- Meeting Room
- Party Room
Recreation
- Jogging Path
- Bike Trail
Pet Policy
- Limit on the number of pets
- Pet Size Limit
Security
- Security Service
- Front Desk in Lobby
- Fire and Smoke Detector
- Fire Sprinkler System
Map
About Stratford House
Home Values in the Area
Average Home Value in this Area
Tax History
| Year | Tax Paid | Tax Assessment Tax Assessment Total Assessment is a certain percentage of the fair market value that is determined by local assessors to be the total taxable value of land and additions on the property. | Land | Improvement |
|---|---|---|---|---|
| 2024 | $8,455 | $689,380 | $138,000 | $551,380 |
| 2023 | $7,709 | $644,280 | $129,000 | $515,280 |
| 2022 | $7,578 | $625,510 | $125,000 | $500,510 |
| 2021 | $7,396 | $595,720 | $119,000 | $476,720 |
| 2020 | $7,799 | $623,200 | $125,000 | $498,200 |
| 2019 | $7,799 | $623,200 | $133,000 | $490,200 |
| 2018 | $7,624 | $662,980 | $133,000 | $529,980 |
| 2017 | $7,627 | $631,410 | $126,000 | $505,410 |
| 2016 | $8,012 | $664,640 | $133,000 | $531,640 |
| 2015 | $7,366 | $633,320 | $127,000 | $506,320 |
| 2014 | $7,736 | $666,650 | $133,000 | $533,650 |
Property History
| Date | Event | Price | Change | Sq Ft Price |
|---|---|---|---|---|
| 04/04/2025 04/04/25 | Price Changed | $760,000 | -0.7% | $463 / Sq Ft |
| 03/26/2025 03/26/25 | Price Changed | $765,000 | -0.6% | $466 / Sq Ft |
| 03/19/2025 03/19/25 | Price Changed | $770,000 | -0.6% | $469 / Sq Ft |
| 03/06/2025 03/06/25 | For Sale | $775,000 | +6.9% | $472 / Sq Ft |
| 08/16/2024 08/16/24 | Sold | $725,000 | 0.0% | $442 / Sq Ft |
| 07/16/2024 07/16/24 | Price Changed | $725,000 | -2.6% | $442 / Sq Ft |
| 07/06/2024 07/06/24 | Price Changed | $744,000 | -0.5% | $453 / Sq Ft |
| 06/25/2024 06/25/24 | For Sale | $748,000 | 0.0% | $456 / Sq Ft |
| 06/19/2024 06/19/24 | Off Market | $748,000 | -- | -- |
| 06/07/2024 06/07/24 | For Sale | $748,000 | +13.3% | $456 / Sq Ft |
| 01/21/2014 01/21/14 | Sold | $660,000 | -2.2% | $402 / Sq Ft |
| 11/27/2013 11/27/13 | Pending | -- | -- | -- |
| 11/05/2013 11/05/13 | Price Changed | $675,000 | -3.6% | $411 / Sq Ft |
| 09/12/2013 09/12/13 | For Sale | $699,900 | -- | $427 / Sq Ft |
Deed History
| Date | Type | Sale Price | Title Company |
|---|---|---|---|
| Deed | $725,000 | Title Resources Guaranty | |
| Warranty Deed | $660,000 | -- | |
| Warranty Deed | $710,000 | -- | |
| Deed | $452,844 | -- |
Mortgage History
| Date | Status | Loan Amount | Loan Type |
|---|---|---|---|
| Open | $362,500 | New Conventional | |
| Previous Owner | $417,000 | New Conventional | |
| Previous Owner | $385,000 | New Conventional | |
| Previous Owner | $57,500 | No Value Available |
Similar Homes in Reston, VA
Source: Bright MLS
MLS Number: VAFX2224282
APN: 0172-41060202
- 11776 Stratford House Place Unit 503
- 11776 Stratford House Place Unit 202
- 11775 Stratford House Place Unit 101
- 11775 Stratford House Place Unit 412
- 1860 Stratford Park Place Unit 306
- 1860 Stratford Park Place Unit 212
- 1860 Stratford Park Place Unit 202
- 11800 Sunset Hills Rd Unit 711
- 11800 Sunset Hills Rd Unit 506
- 11800 Sunset Hills Rd Unit 522
- 11800 Sunset Hills Rd Unit 911
- 11800 Sunset Hills Rd Unit 1215
- 11659 Chesterfield Ct Unit 11659
- 1830 Fountain Dr Unit 806
- 11655 Chesterfield Ct Unit C
- 11657 Chesterfield Ct Unit 11657C
- 1719 Ascot Way Unit C
- 12025 New Dominion Pkwy Unit 509
- 12025 New Dominion Pkwy Unit 124
- 11990 Market St Unit 805
