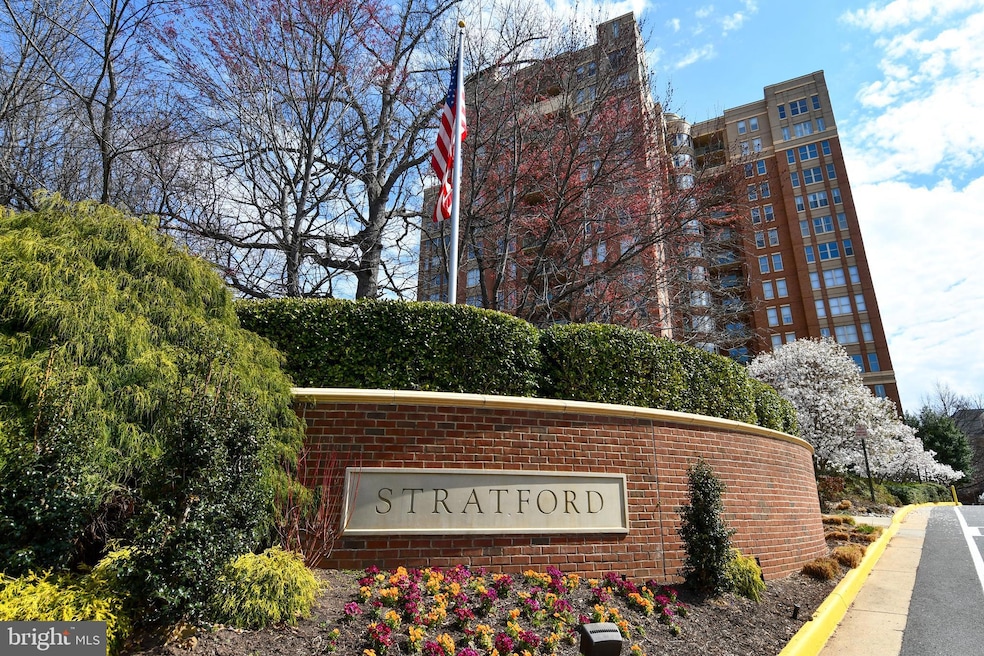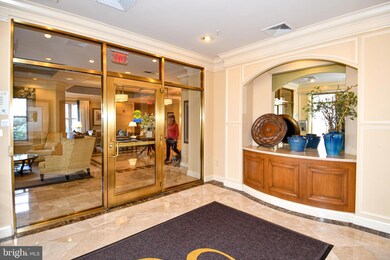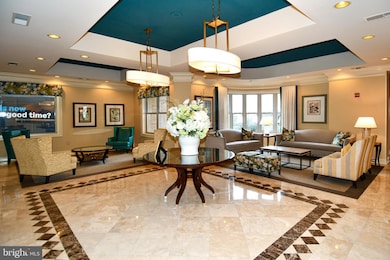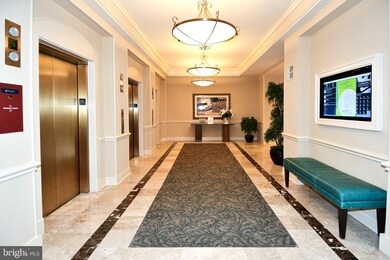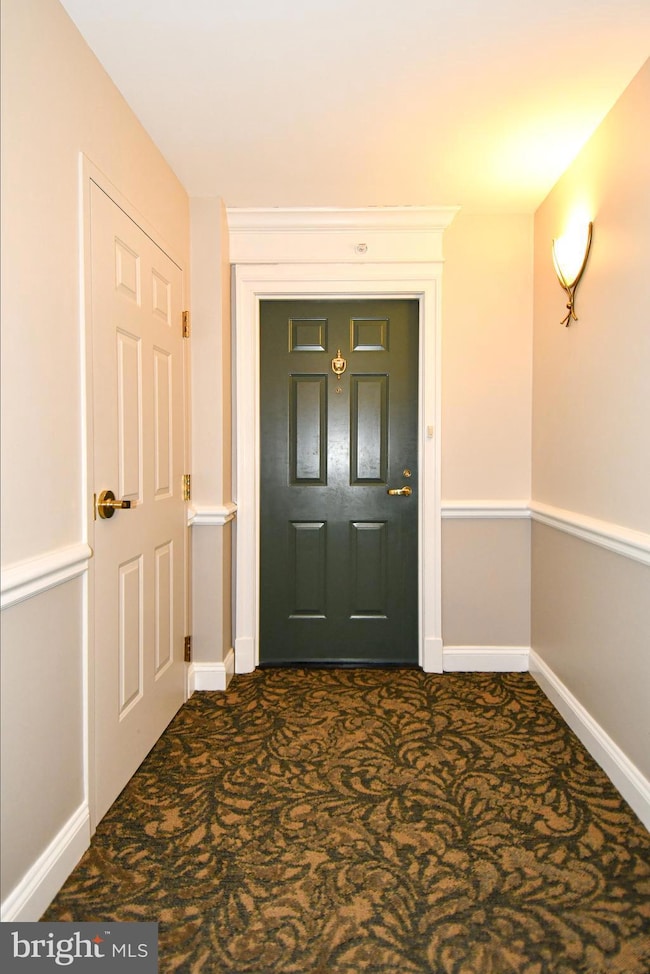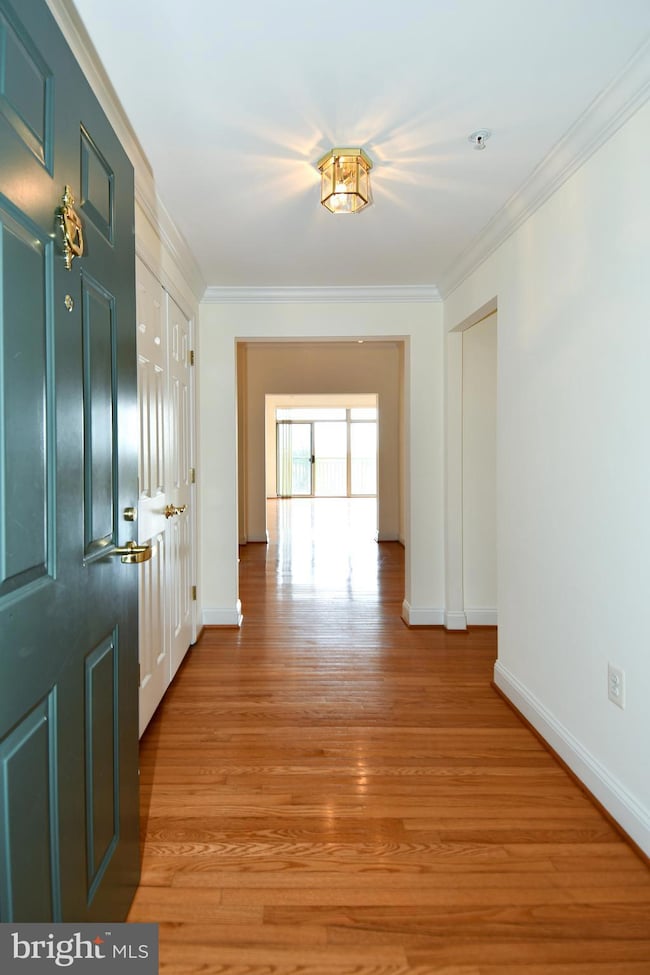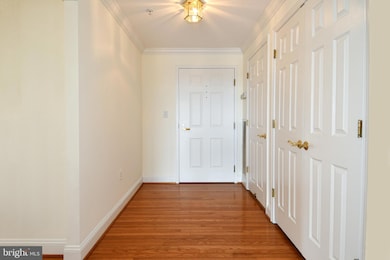
Stratford House 11776 Stratford House Place Unit 503 Reston, VA 20190
Lake Anne NeighborhoodEstimated payment $6,886/month
Highlights
- Concierge
- Fitness Center
- Traditional Architecture
- Langston Hughes Middle School Rated A-
- Open Floorplan
- 3-minute walk to Presidents Park
About This Home
This secluded, highly desirable corner unit offers a spacious layout with 1,775 square feet of living space. Located at the back of the building, the unit features a balcony that overlooks lush trees, enhancing its tranquil ambiance. The open great room design is complemented by a light filled den, separate dining room, a gourmet kitchen with a charming breakfast nook and two corner bedrooms, each situated on opposite sides of the unit for added privacy. The condo is filled with natural light, thanks to large windows throughout.Additional highlights include an in-unit laundry and a separate mechanical room . In addition there are two assigned storage spaces as well as two assigned parking spots ,one assigned spot is conveniently located next to the elevators. EV charging stations are available for added convenience. List of updates in condo.The building offers a front desk concierge and a variety of amenities, including a pool, exercise room, and opportunities for social activities. Its exceptional location provides easy access to Reston Town Center, Reston West Metro Station, Dulles Airport, and an extensive network of walking paths throughout Reston. W&0D Trail at the end of the complex.AGENTS...GO AND SHOW..SHOWING TIME NOT WORKING... PLEASE LEAVE CARD
Property Details
Home Type
- Condominium
Est. Annual Taxes
- $10,627
Year Built
- Built in 2001
Lot Details
- Property is in very good condition
HOA Fees
- $1,015 Monthly HOA Fees
Parking
- Basement Garage
- Rear-Facing Garage
- Parking Space Conveys
Home Design
- Traditional Architecture
- Brick Exterior Construction
Interior Spaces
- 1,775 Sq Ft Home
- Property has 1 Level
- Open Floorplan
- Crown Molding
- Ceiling Fan
- Recessed Lighting
- Fireplace Mantel
- Gas Fireplace
- Window Treatments
- Entrance Foyer
- Living Room
- Breakfast Room
- Dining Room
- Den
- Basement
- Garage Access
Kitchen
- Eat-In Kitchen
- Gas Oven or Range
- Built-In Range
- Stove
- Built-In Microwave
- Ice Maker
- Dishwasher
- Upgraded Countertops
- Disposal
Flooring
- Wood
- Carpet
Bedrooms and Bathrooms
- 2 Main Level Bedrooms
- En-Suite Bathroom
- Walk-In Closet
- 2 Full Bathrooms
Laundry
- Laundry in unit
- Dryer
- Washer
Home Security
Schools
- Lake Anne Elementary School
- Hughes Middle School
- South Lakes High School
Utilities
- Forced Air Heating and Cooling System
- Programmable Thermostat
- Underground Utilities
- Natural Gas Water Heater
Listing and Financial Details
- Assessor Parcel Number 0172 41060503
Community Details
Overview
- Association fees include common area maintenance, exterior building maintenance, lawn maintenance, management, pool(s), reserve funds, road maintenance, sewer, snow removal, trash, water
- High-Rise Condominium
- Stratford Condo
- Stratford House Subdivision, Gloucester Floorplan
- Stratford Condo Community
- Property Manager
Amenities
- Concierge
- Picnic Area
- Common Area
- Community Center
- Meeting Room
- Party Room
- 3 Elevators
Recreation
- Jogging Path
- Bike Trail
Pet Policy
- Dogs and Cats Allowed
Security
- Front Desk in Lobby
- Fire and Smoke Detector
Map
About Stratford House
Home Values in the Area
Average Home Value in this Area
Tax History
| Year | Tax Paid | Tax Assessment Tax Assessment Total Assessment is a certain percentage of the fair market value that is determined by local assessors to be the total taxable value of land and additions on the property. | Land | Improvement |
|---|---|---|---|---|
| 2024 | $9,840 | $802,250 | $160,000 | $642,250 |
| 2023 | $8,971 | $749,770 | $150,000 | $599,770 |
| 2022 | $9,462 | $781,010 | $156,000 | $625,010 |
| 2021 | $9,235 | $743,820 | $149,000 | $594,820 |
| 2020 | $9,471 | $756,780 | $151,000 | $605,780 |
| 2019 | $9,471 | $756,780 | $161,000 | $595,780 |
| 2018 | $9,258 | $805,080 | $161,000 | $644,080 |
| 2017 | $9,262 | $766,740 | $153,000 | $613,740 |
| 2016 | $9,729 | $807,090 | $161,000 | $646,090 |
| 2015 | $8,936 | $768,370 | $154,000 | $614,370 |
| 2014 | $9,386 | $808,810 | $162,000 | $646,810 |
Property History
| Date | Event | Price | Change | Sq Ft Price |
|---|---|---|---|---|
| 04/25/2025 04/25/25 | Price Changed | $894,900 | -0.5% | $504 / Sq Ft |
| 03/29/2025 03/29/25 | For Sale | $899,000 | 0.0% | $506 / Sq Ft |
| 01/22/2021 01/22/21 | Rented | $3,100 | 0.0% | -- |
| 01/06/2021 01/06/21 | Under Contract | -- | -- | -- |
| 12/31/2020 12/31/20 | For Rent | $3,100 | 0.0% | -- |
| 07/08/2019 07/08/19 | Rented | $3,100 | 0.0% | -- |
| 07/02/2019 07/02/19 | Under Contract | -- | -- | -- |
| 06/27/2019 06/27/19 | For Rent | $3,100 | +3.3% | -- |
| 03/01/2018 03/01/18 | Rented | $3,000 | 0.0% | -- |
| 02/05/2018 02/05/18 | Under Contract | -- | -- | -- |
| 01/23/2018 01/23/18 | For Rent | $3,000 | -- | -- |
Similar Homes in Reston, VA
Source: Bright MLS
MLS Number: VAFX2228504
APN: 0172-41060503
- 11776 Stratford House Place Unit 503
- 11776 Stratford House Place Unit 202
- 11775 Stratford House Place Unit 101
- 11775 Stratford House Place Unit 412
- 1860 Stratford Park Place Unit 306
- 1860 Stratford Park Place Unit 212
- 1860 Stratford Park Place Unit 202
- 11800 Sunset Hills Rd Unit 711
- 11800 Sunset Hills Rd Unit 506
- 11800 Sunset Hills Rd Unit 522
- 11800 Sunset Hills Rd Unit 911
- 11800 Sunset Hills Rd Unit 1215
- 11659 Chesterfield Ct Unit 11659
- 1830 Fountain Dr Unit 806
- 11655 Chesterfield Ct Unit C
- 11657 Chesterfield Ct Unit 11657C
- 1719 Ascot Way Unit C
- 12025 New Dominion Pkwy Unit 509
- 12025 New Dominion Pkwy Unit 124
- 11990 Market St Unit 805
