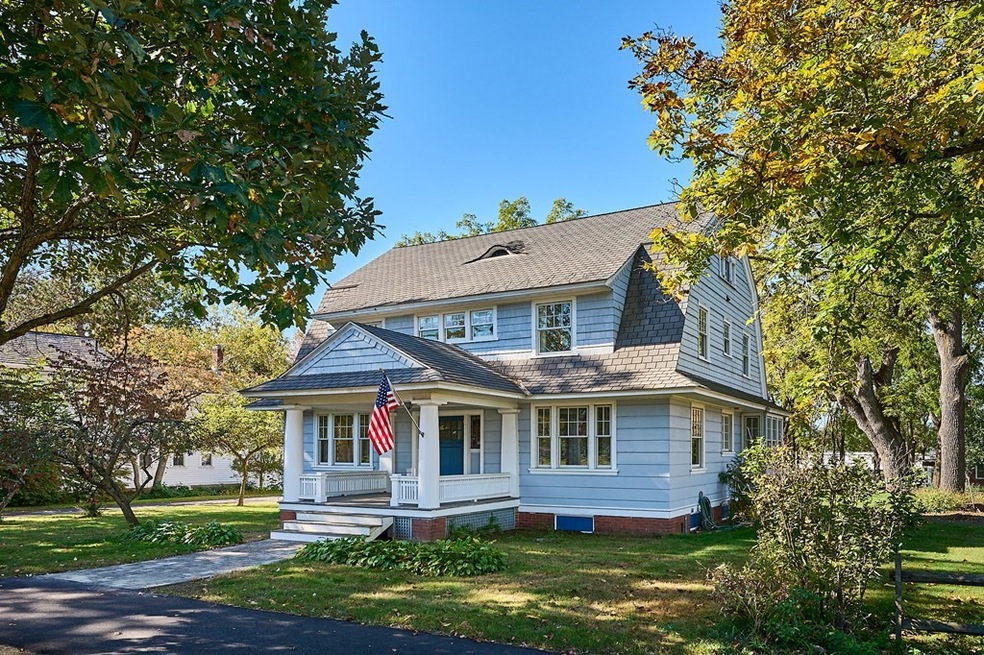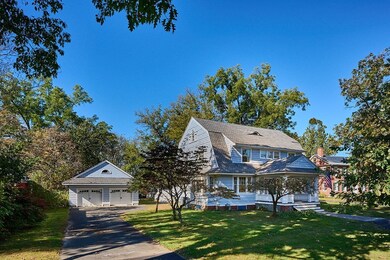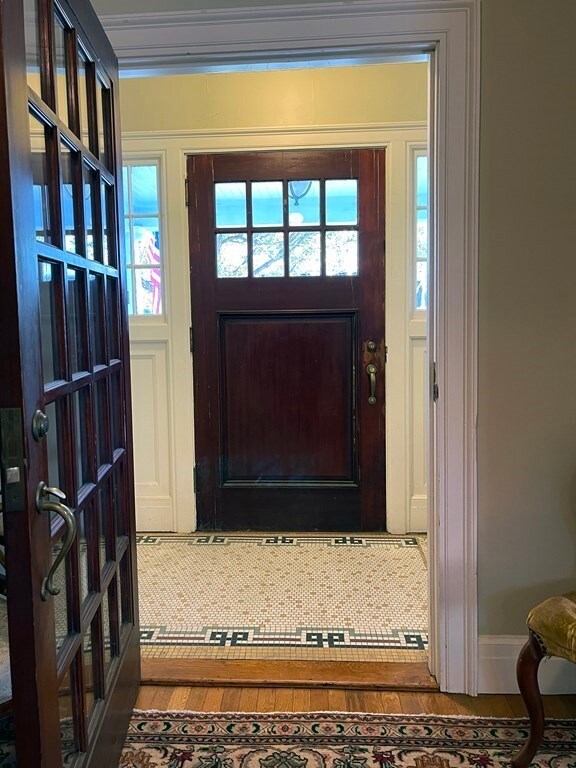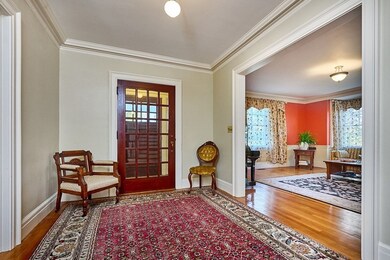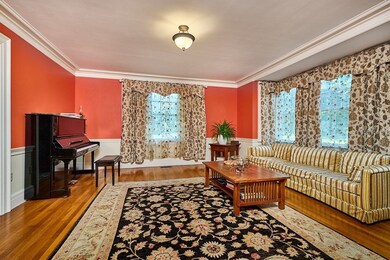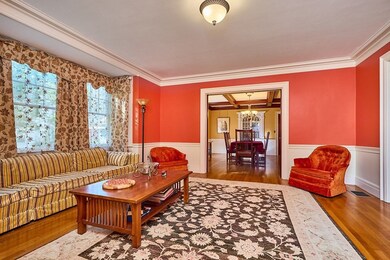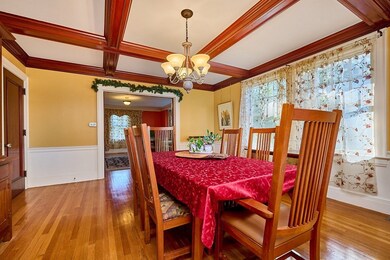
1178 N Pleasant St Amherst, MA 01002
Amherst NeighborhoodHighlights
- Golf Course Community
- Open Floorplan
- Craftsman Architecture
- Amherst Regional Middle School Rated A-
- Custom Closet System
- Deck
About This Home
As of January 2024This captivating 10 rm. 3506+ sq ft residence is a masterful blend of antique charm w/ modern amenities; a testament to unparalleled craftsmanship! A deep columned porch welcomes you to a grand foyer w/ high ceilings, Oak, Walnut & Maple flooring, pocket doors, sumptuous Cherry & Chestnut coffered & beamed ceilings, cozy fireplace & original built-in cabinetry. There are 5 Rms on the 1st level w/ an en suite bedroom or you decide its use! Soft western light fills a large professional kitchen w/ an 11’ island w/ Blk. Walnut countertop, granite counters, Viking Prof. 6 burner w/griddle & grill gas range, warming drawer & Sub Zero 648 Pro Refgr. All this leads to your private back deck. Ascend gracious stairs to find cozy window seats on the landing & 2nd FL w/ private sitting area beckoning you to linger. 4 spacious bedrooms & full bath complete the 2nd level w/ 3rd FL entertainment center. Owner owned Solar & Central AC. Embrace the chance to own a piece of N Amherst’s Rich History!
Home Details
Home Type
- Single Family
Est. Annual Taxes
- $11,738
Year Built
- Built in 1911
Lot Details
- 0.43 Acre Lot
- Level Lot
- Cleared Lot
- Garden
- Property is zoned RVC
Parking
- 2 Car Detached Garage
- Parking Storage or Cabinetry
- Side Facing Garage
- Tandem Parking
- Garage Door Opener
- Driveway
- Open Parking
- Off-Street Parking
Home Design
- Craftsman Architecture
- Colonial Revival Architecture
- Brick Foundation
- Frame Construction
- Blown-In Insulation
- Shingle Roof
- Shingle Siding
Interior Spaces
- 3,506 Sq Ft Home
- Open Floorplan
- Crown Molding
- Wainscoting
- Beamed Ceilings
- Coffered Ceiling
- Vaulted Ceiling
- Skylights
- Recessed Lighting
- Decorative Lighting
- Light Fixtures
- Insulated Windows
- Bay Window
- French Doors
- Entrance Foyer
- Family Room with Fireplace
- Bonus Room
- Center Hall
- Attic Access Panel
Kitchen
- Stove
- Range with Range Hood
- Microwave
- Dishwasher
- Stainless Steel Appliances
- Kitchen Island
- Solid Surface Countertops
- Disposal
- Pot Filler
Flooring
- Wood
- Wall to Wall Carpet
- Ceramic Tile
Bedrooms and Bathrooms
- 5 Bedrooms
- Primary Bedroom on Main
- Custom Closet System
- 2 Full Bathrooms
- Double Vanity
- Bathtub with Shower
Laundry
- Laundry on main level
- Dryer
- Washer
Basement
- Basement Fills Entire Space Under The House
- Interior Basement Entry
- Block Basement Construction
- Crawl Space
Outdoor Features
- Bulkhead
- Deck
- Porch
Location
- Property is near public transit
- Property is near schools
Schools
- Wildwood Elementary School
- Amherst Reg. Middle School
- Amherst Reg.Hs High School
Utilities
- Forced Air Heating and Cooling System
- 2 Cooling Zones
- 2 Heating Zones
- Heating System Uses Oil
- 200+ Amp Service
- Natural Gas Connected
- High Speed Internet
Listing and Financial Details
- Tax Lot 2
- Assessor Parcel Number 3007213
Community Details
Recreation
- Golf Course Community
- Jogging Path
- Bike Trail
Additional Features
- No Home Owners Association
- Shops
Map
Home Values in the Area
Average Home Value in this Area
Property History
| Date | Event | Price | Change | Sq Ft Price |
|---|---|---|---|---|
| 01/16/2024 01/16/24 | Sold | $730,000 | -7.5% | $208 / Sq Ft |
| 12/08/2023 12/08/23 | Pending | -- | -- | -- |
| 10/16/2023 10/16/23 | For Sale | $789,000 | -- | $225 / Sq Ft |
Tax History
| Year | Tax Paid | Tax Assessment Tax Assessment Total Assessment is a certain percentage of the fair market value that is determined by local assessors to be the total taxable value of land and additions on the property. | Land | Improvement |
|---|---|---|---|---|
| 2025 | $126 | $699,900 | $186,600 | $513,300 |
| 2024 | $12,378 | $668,700 | $176,000 | $492,700 |
| 2023 | $11,738 | $584,000 | $160,000 | $424,000 |
| 2022 | $11,394 | $535,700 | $145,500 | $390,200 |
| 2021 | $10,860 | $497,700 | $134,700 | $363,000 |
| 2020 | $10,611 | $497,700 | $134,700 | $363,000 |
| 2019 | $10,187 | $467,300 | $134,700 | $332,600 |
| 2018 | $9,879 | $467,300 | $134,700 | $332,600 |
| 2017 | $9,693 | $444,000 | $128,400 | $315,600 |
| 2016 | $9,422 | $444,000 | $128,400 | $315,600 |
| 2015 | $9,120 | $444,000 | $128,400 | $315,600 |
Mortgage History
| Date | Status | Loan Amount | Loan Type |
|---|---|---|---|
| Open | $584,000 | Purchase Money Mortgage | |
| Closed | $357,000 | Stand Alone Refi Refinance Of Original Loan | |
| Closed | $81,000 | Credit Line Revolving | |
| Closed | $417,000 | No Value Available | |
| Closed | $360,000 | Purchase Money Mortgage | |
| Previous Owner | $200,000 | No Value Available | |
| Previous Owner | $71,552 | No Value Available | |
| Previous Owner | $80,000 | No Value Available | |
| Previous Owner | $240,000 | Purchase Money Mortgage | |
| Previous Owner | $45,000 | No Value Available |
Deed History
| Date | Type | Sale Price | Title Company |
|---|---|---|---|
| Deed | -- | -- | |
| Deed | $300,000 | -- |
Similar Homes in Amherst, MA
Source: MLS Property Information Network (MLS PIN)
MLS Number: 73170629
APN: AMHE-000005C-000000-000002
- 1136 N Pleasant St
- 91 Meadow St
- 245 Meadow St
- 208 Pine St Unit 33
- 2 Lawrence Cir
- 158-162 Summer St
- 25 Bellview Cir
- 35 Van Meter Dr
- 410 Old Montague Rd
- 237 Grantwood Dr
- 27 Emily Ln
- Lot A Kingman Rd
- 7 Indian Pipe Dr
- 16 Shattuck Rd
- 23 Plumtree Rd
- 6 Amherst Rd
- 113 Juggler Meadow Rd
- 60 Red Gate Ln
- 0 Red Gate Ln Unit 73348273
- 267 Shutesbury Rd
