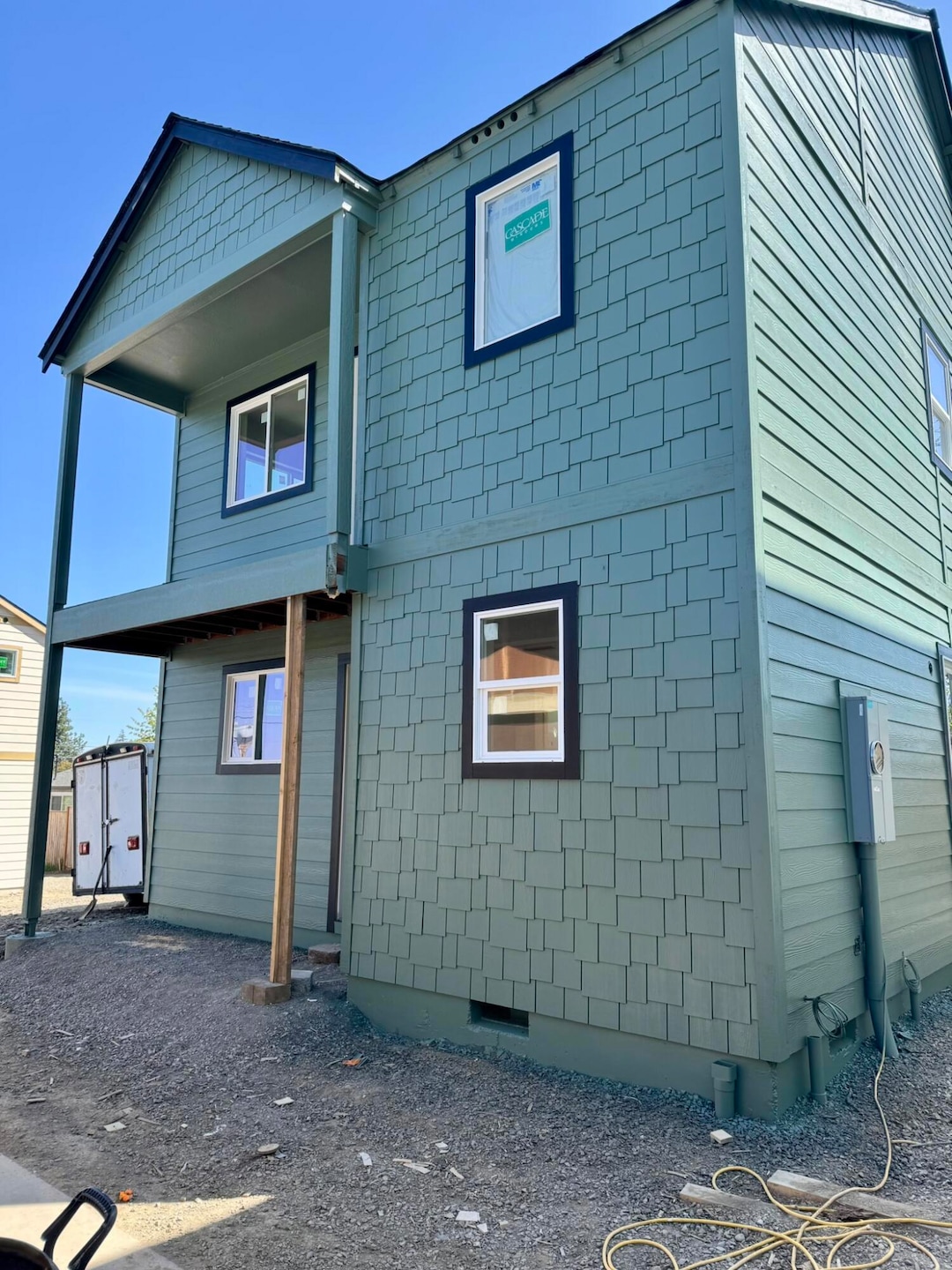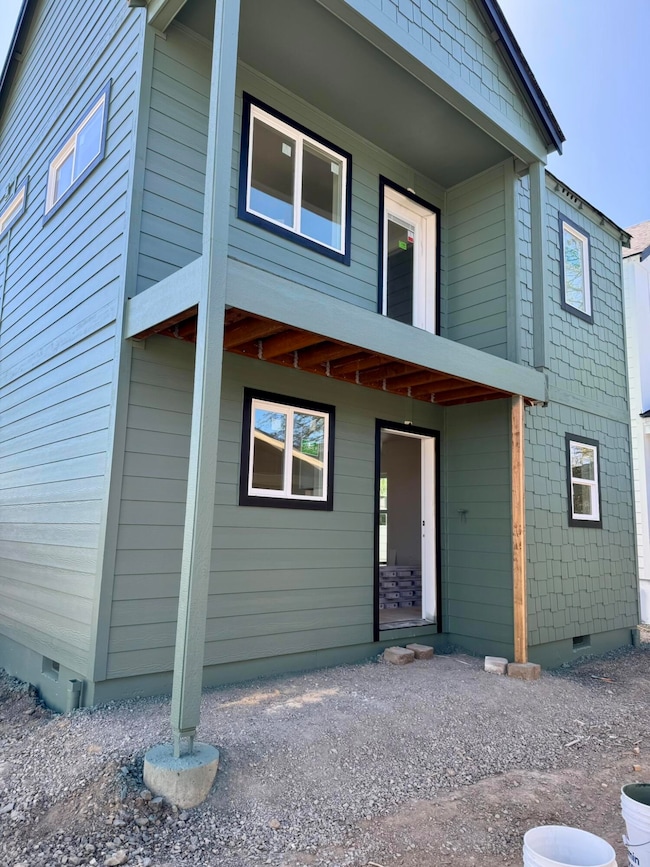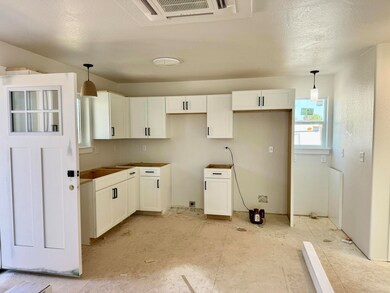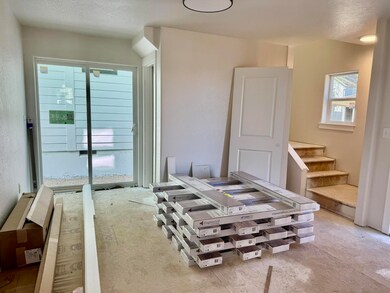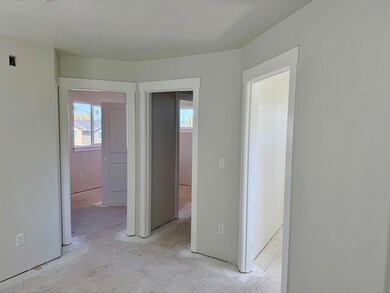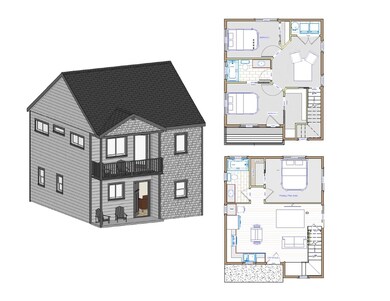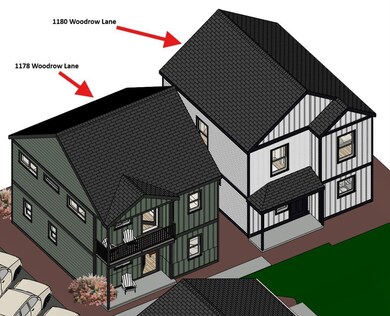
1178 Woodrow Ln Medford, OR 97504
Estimated payment $2,231/month
Highlights
- New Construction
- Main Floor Primary Bedroom
- Cottage
- Open Floorplan
- Stone Countertops
- Double Pane Windows
About This Home
Ready to make home ownership a reality & keep 100% of your appreciation? Welcome to the Crystale floorplan nestled in this charming pocket neighborhood! Super energy efficient to save on utility bills and remain comfortable all year round. On the main level you'll be greeted with luxury vinyl plank floors, beautiful kitchen w/ quartz countertops open to the dining and living room w/ the primary bedroom, walk in closet and full bathroom. Upstairs you'll have carpeted floors w/ open space at the top of the stairs which could make a great office or study space. Two additional bedrooms separated by a jack & jill bathroom. One of the upstairs bedrooms offers a walk in closet and access to a deck! Located within walking distance to the hospital, shopping, restaurants and more- don't miss out on this charming home.
Co-Listing Agent
John L. Scott Medford Brokerage Phone: 541-890-8714 License #201218147
Home Details
Home Type
- Single Family
Est. Annual Taxes
- $3,616
Year Built
- Built in 2025 | New Construction
Lot Details
- 436 Sq Ft Lot
- Landscaped
- Property is zoned SFR-6, SFR-6
HOA Fees
- $60 Monthly HOA Fees
Parking
- No Garage
Home Design
- Home is estimated to be completed on 6/21/25
- Cottage
- Frame Construction
- Composition Roof
- Concrete Perimeter Foundation
Interior Spaces
- 1,066 Sq Ft Home
- 2-Story Property
- Open Floorplan
- Double Pane Windows
- Vinyl Clad Windows
- Living Room
Kitchen
- Range with Range Hood
- Microwave
- Dishwasher
- Stone Countertops
- Disposal
Flooring
- Carpet
- Laminate
Bedrooms and Bathrooms
- 3 Bedrooms
- Primary Bedroom on Main
- Walk-In Closet
- 2 Full Bathrooms
- Bathtub with Shower
Home Security
- Carbon Monoxide Detectors
- Fire and Smoke Detector
Eco-Friendly Details
- ENERGY STAR Qualified Equipment
Schools
- Wilson Elementary School
- Hedrick Middle School
- North Medford High School
Utilities
- Ductless Heating Or Cooling System
- ENERGY STAR Qualified Air Conditioning
- Heating Available
- Water Heater
Community Details
- Built by River Lane Homes INC.
- Wabash/Woodrow Subdivision
- On-Site Maintenance
- Maintained Community
Listing and Financial Details
- Assessor Parcel Number 10327140
Map
Home Values in the Area
Average Home Value in this Area
Tax History
| Year | Tax Paid | Tax Assessment Tax Assessment Total Assessment is a certain percentage of the fair market value that is determined by local assessors to be the total taxable value of land and additions on the property. | Land | Improvement |
|---|---|---|---|---|
| 2024 | $3,616 | $242,070 | $108,880 | $133,190 |
| 2023 | $2,564 | $201,670 | $87,010 | $114,660 |
| 2022 | $2,550 | $201,670 | $87,010 | $114,660 |
| 2021 | $2,437 | $195,800 | $84,480 | $111,320 |
| 2020 | $2,385 | $190,100 | $82,020 | $108,080 |
| 2019 | $2,387 | $179,200 | $77,330 | $101,870 |
| 2018 | $2,269 | $173,990 | $75,090 | $98,900 |
| 2017 | $2,614 | $173,990 | $75,090 | $98,900 |
| 2016 | $2,631 | $164,010 | $70,780 | $93,230 |
| 2015 | $2,529 | $164,010 | $70,780 | $93,230 |
| 2014 | $2,485 | $154,610 | $66,720 | $87,890 |
Property History
| Date | Event | Price | Change | Sq Ft Price |
|---|---|---|---|---|
| 03/12/2025 03/12/25 | For Sale | $335,000 | -- | $314 / Sq Ft |
Deed History
| Date | Type | Sale Price | Title Company |
|---|---|---|---|
| Bargain Sale Deed | $355,000 | First American Title | |
| Warranty Deed | $355,000 | First American Title | |
| Warranty Deed | $340,000 | First American Title | |
| Warranty Deed | -- | None Listed On Document | |
| Warranty Deed | -- | First American | |
| Warranty Deed | $298,000 | First American Title | |
| Interfamily Deed Transfer | -- | None Available | |
| Warranty Deed | -- | Amerititle |
Mortgage History
| Date | Status | Loan Amount | Loan Type |
|---|---|---|---|
| Previous Owner | $255,000 | New Conventional | |
| Previous Owner | $294,895 | New Conventional | |
| Previous Owner | $298,000 | VA | |
| Previous Owner | $65,229 | VA | |
| Previous Owner | $20,000 | Credit Line Revolving |
Similar Homes in Medford, OR
Source: Southern Oregon MLS
MLS Number: 220197278
APN: 10327140
- 1178 Woodrow Ln
- 1180 Woodrow Ln
- 712 Northwood Dr
- 710 Northwood Dr
- 1099 N Keene Way Dr
- 1460 Yucca St
- 1740 Johnson St
- 401 Oregon Terrace
- 1549 Stratford Ave
- 1701 Camellia Ave
- 539 N Barneburg Rd
- 1411 E McAndrews Rd
- 1521 Grand Ave
- 2030 Brookhurst St Unit 33
- 2000 Brookhurst St Unit 4
- 1312 E Jackson St
- 1444 Ramada Ave
- 1568 Ridge Way
- 1223 Queen Anne Ave
- 1927 Crater Lake Ave Unit 1-4
