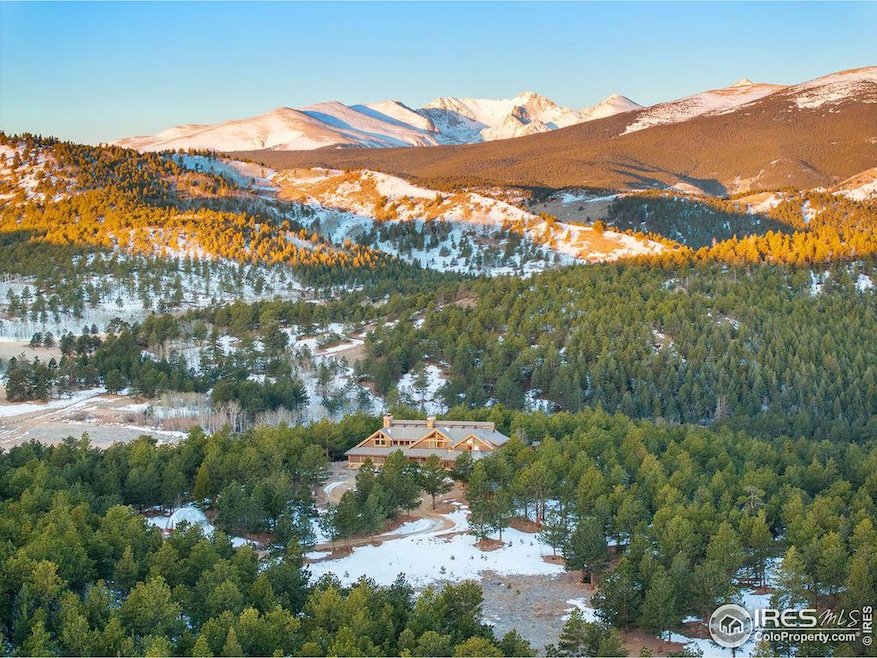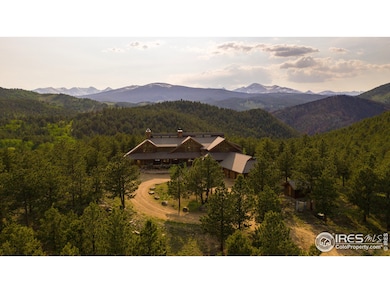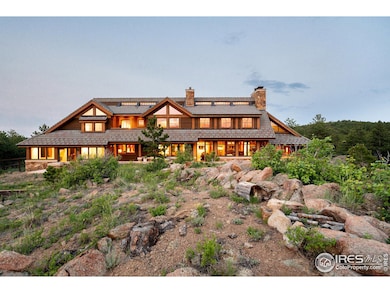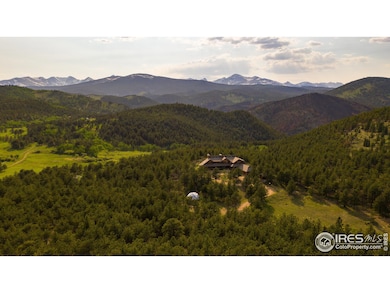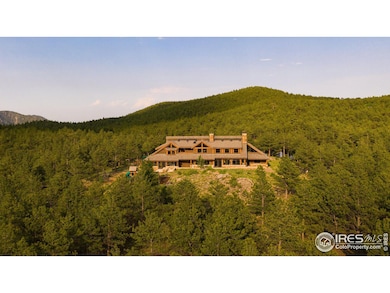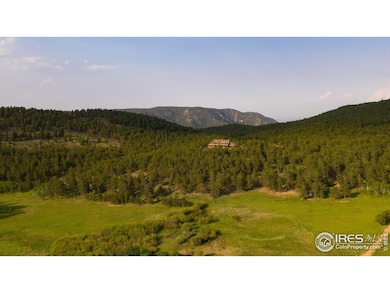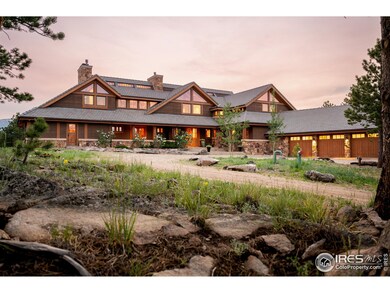
$7,000,000
- 4 Beds
- 6 Baths
- 5,469 Sq Ft
- 1420 Sierra Dr
- Boulder, CO
Elevate your lifestyle in this extraordinary residence where luxury and natural beauty converge, set-back on a private 17,000+ SQFT lot below Boulder's iconic Flatirons & Chautauqua Park offering dramatic Flatiron VIEWS! Your private outdoor oasis features meticulously manicured xeriscaped grounds with over 750 tons of moss rock, incredible outdoor entertaining spaces, built-in BBQ, fire-pit &
Patrick Dolan RE/MAX of Boulder
