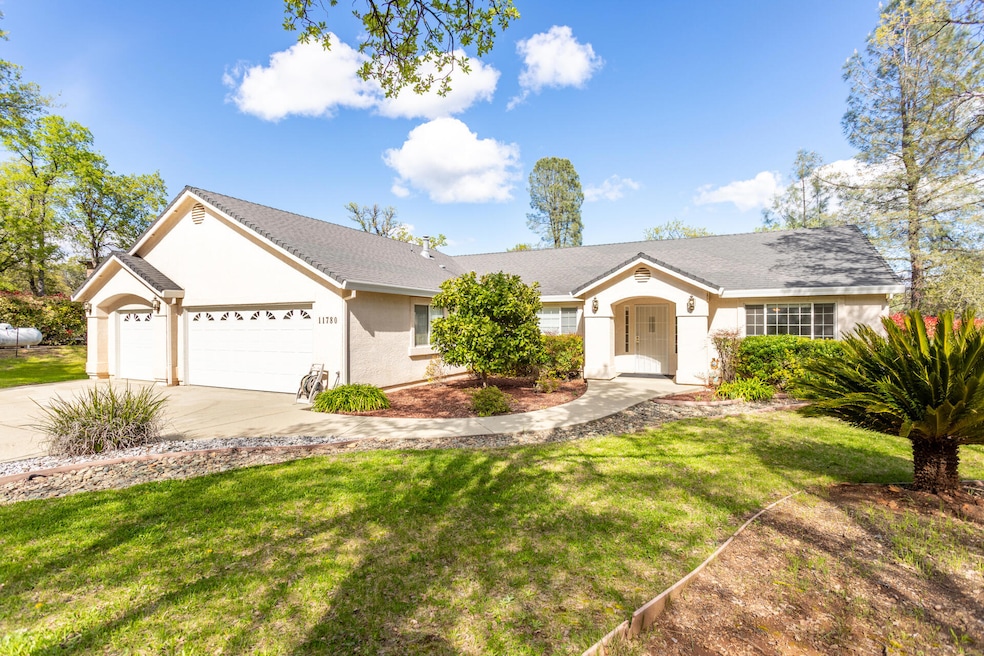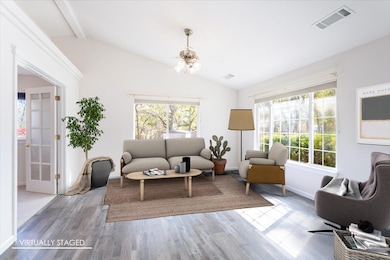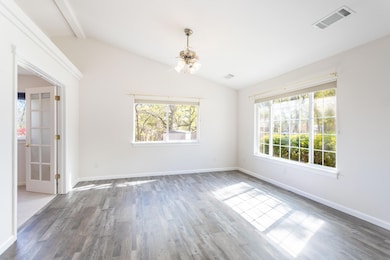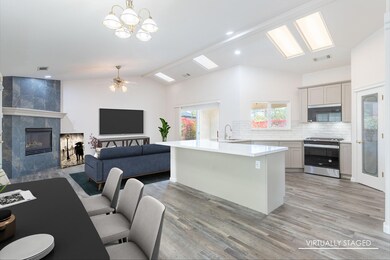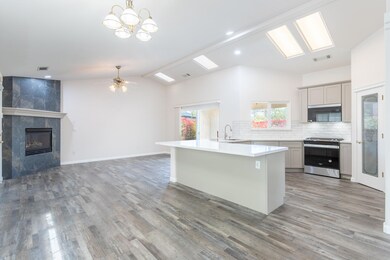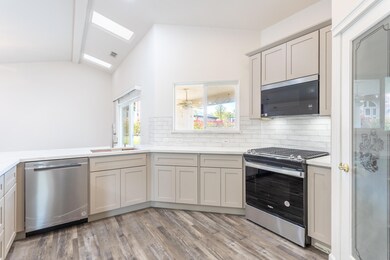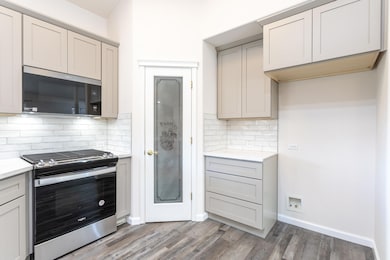
11780 Talofa Dr Redding, CA 96003
Hawley NeighborhoodEstimated payment $2,714/month
Highlights
- RV Access or Parking
- Contemporary Architecture
- No HOA
- Foothill High School Rated A-
- Quartz Countertops
- 1-Story Property
About This Home
Nestled at the end of a peaceful country cul-de-sac, this beautifully updated home sits on a generous .69 acre lot, offering both privacy and convenience. Step inside and be greeted by an inviting open floor plan that seamlessly blends elegance with comfort. The striking floor-to-ceiling gas fireplace makes a striking centerpiece in the living area. The renovated kitchen features gorgeous quartz countertops, new stainless-steel appliances, built-in vacuum system w/kick plate and an oversized kitchen sink—perfect for entertaining. Enjoy the new luxury vinyl flooring complemented by stylish updated light fixtures that enhance the home's modern appeal. For those who love space and functionality, the spacious and extra deep 3-car garage plus workshop is a dream come true! Boasting approx. 20'x20' of shop space with a high ceiling, and a roll-up garage door that opens to the backyard. This area provides approx. 1,110 sq. ft. of garage space with plenty of cabinet storage—ideal for all your hobbies, tools and vehicles. This home is conveniently located to shopping, dining and the breathtaking Whiskeytown and Shasta Lakes.
Home Details
Home Type
- Single Family
Est. Annual Taxes
- $2,550
Year Built
- Built in 1999
Lot Details
- 0.69 Acre Lot
- Manual Sprinklers System
Parking
- RV Access or Parking
Home Design
- Contemporary Architecture
- Slab Foundation
- Composition Roof
- Stucco
Interior Spaces
- 1,616 Sq Ft Home
- 1-Story Property
- Living Room with Fireplace
Kitchen
- Built-In Microwave
- Quartz Countertops
Bedrooms and Bathrooms
- 3 Bedrooms
- 2 Full Bathrooms
Utilities
- Forced Air Heating and Cooling System
- Cable TV Available
Community Details
- No Home Owners Association
- Ridgewood Estates Subdivision
Listing and Financial Details
- Assessor Parcel Number 073-390-022
Map
Home Values in the Area
Average Home Value in this Area
Tax History
| Year | Tax Paid | Tax Assessment Tax Assessment Total Assessment is a certain percentage of the fair market value that is determined by local assessors to be the total taxable value of land and additions on the property. | Land | Improvement |
|---|---|---|---|---|
| 2024 | $2,550 | $238,359 | $30,726 | $207,633 |
| 2023 | $2,550 | $233,686 | $30,124 | $203,562 |
| 2022 | $2,460 | $229,105 | $29,534 | $199,571 |
| 2021 | $2,466 | $224,613 | $28,955 | $195,658 |
| 2020 | $2,424 | $222,311 | $28,659 | $193,652 |
| 2019 | $2,367 | $217,953 | $28,098 | $189,855 |
| 2018 | $2,406 | $213,681 | $27,548 | $186,133 |
| 2017 | $2,433 | $209,492 | $27,008 | $182,484 |
| 2016 | $2,277 | $205,385 | $26,479 | $178,906 |
| 2015 | $2,241 | $202,301 | $26,082 | $176,219 |
| 2014 | $2,181 | $198,340 | $25,572 | $172,768 |
Property History
| Date | Event | Price | Change | Sq Ft Price |
|---|---|---|---|---|
| 04/20/2025 04/20/25 | Pending | -- | -- | -- |
| 04/09/2025 04/09/25 | For Sale | $449,000 | 0.0% | $278 / Sq Ft |
| 04/06/2025 04/06/25 | Pending | -- | -- | -- |
| 04/04/2025 04/04/25 | For Sale | $449,000 | -- | $278 / Sq Ft |
Deed History
| Date | Type | Sale Price | Title Company |
|---|---|---|---|
| Interfamily Deed Transfer | -- | -- |
Mortgage History
| Date | Status | Loan Amount | Loan Type |
|---|---|---|---|
| Closed | $41,000 | New Conventional | |
| Closed | $54,000 | Unknown | |
| Closed | $99,000 | Credit Line Revolving |
Similar Homes in Redding, CA
Source: Shasta Association of REALTORS®
MLS Number: 25-1369
APN: 073-390-022-000
- 6220 Gold Hills Ct
- 19453 Carnegie Dr
- 19195 Hollow Ln
- 1526 Saint Andrews Dr
- 1538 St Andrews Dr
- 1156 Hancock Dr
- 6116 Brassie Way
- 1607 Saint Andrews Dr
- 5976 Beaumont Ct
- 5721 Beaumont Dr
- 0 Montclair Dr
- 948 & 950 Hawley
- 000 Wintu Way
- 5976 Sierra Dr
- 19584 Wintu Way
- 19036 Genevieve Rd
- 5825 Diamond Ridge Dr
- 6180 Lucca Trail
- 5661 Constitution Way
- 6158 Lucca Trail
