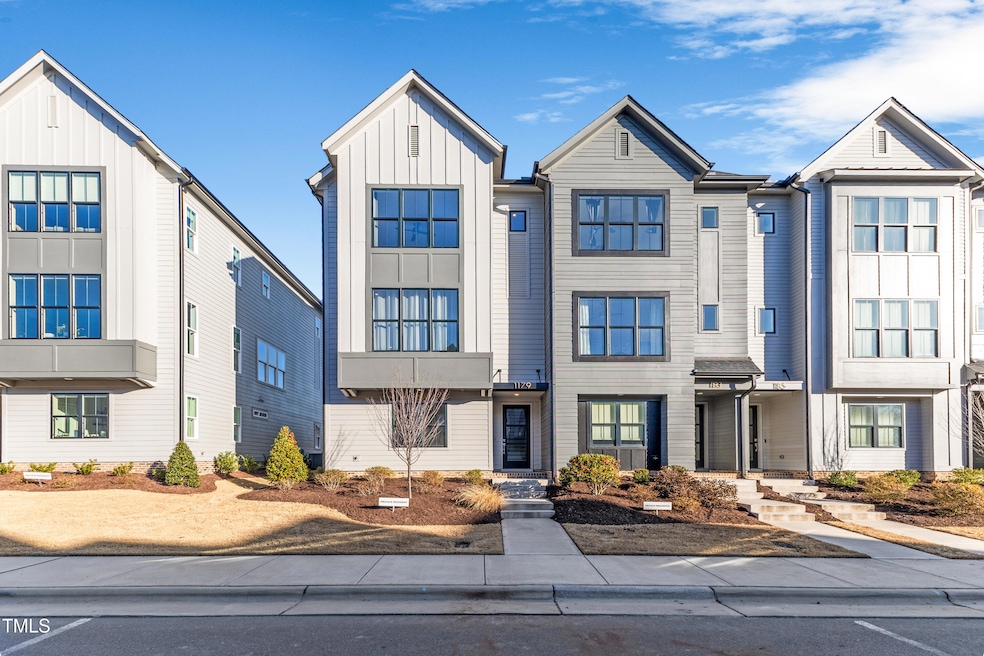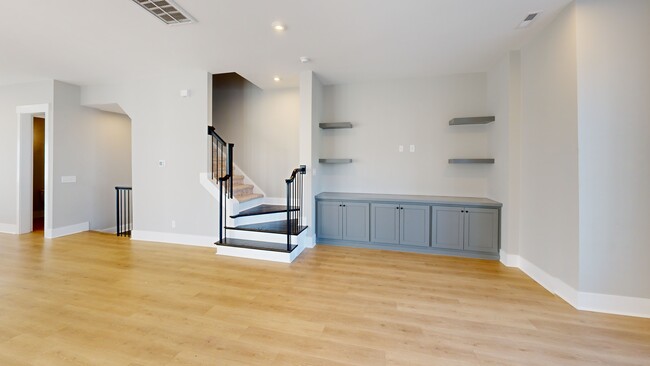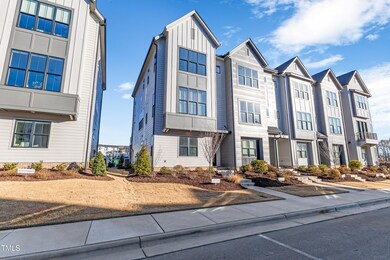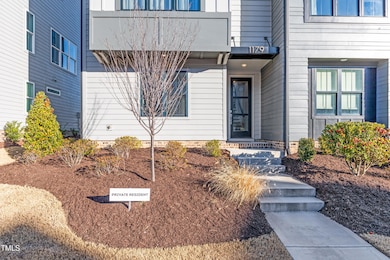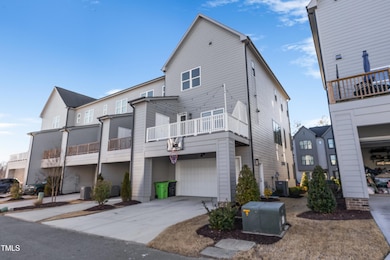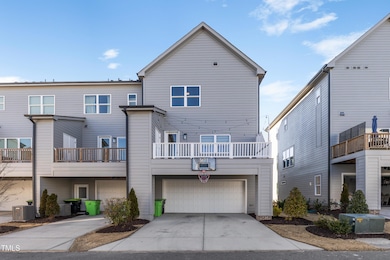
1179 Cottonsprings Dr Wendell, NC 27591
Estimated payment $3,550/month
Highlights
- Open Floorplan
- Deck
- End Unit
- Clubhouse
- Contemporary Architecture
- Granite Countertops
About This Home
These Manhattan-style townhomes built by Homes by Dickerson are known throughout Wendell Falls as among the most spectacular homes in the community, with superior construction quality and high efficiency and functionality. Natural light fills this like-new end unit with soaring windows, ten-foot ceilings, built-in cabinets and a large, open kitchen with glistening granite countertops. The effect is one of light-filled voluminous luxury designed for both easy living and grand entertaining, and you'll find many luxurious touches curated by the builder's renowned design team.
On the third floor, the primary bedroom has soaring windows, plus two large walk-in closets and a luxurious bathroom with dual sinks and a shower big enough for two. A second bedroom on the top floor has its own bathroom. There is a spacious laundry area with a barn. The first floor has a third bedroom or office, very private with a full bathroom. There's a two-car garage with a driveway and additional parking in the front. A deck with painted rails encourages grilling and people-watching over a community green space.
It's the ultimate in easy-maintenance living in a prized location a few steps from Wendell Falls Treelight Square. The townhomes are almost sold out, and construction is near complete on the new businesses opening monthly in Treelight Square. The square is home to fine and casual restaurants, including Parkside and Falls Local, a family-owned craft beer pub, Chipotle and City BBQ. Starbucks is across the street. Walk to coffee shops, popular salons and pet groomers. You can keep a personal cart in your coat closet and walk to Publix for your groceries.
Behind the townhomes, a walking trail leads through woods, joining ten miles of trails that meander through the community. The Farmhouse area features a gorgeous swimming pool overlooked by a gourmet café, with community rooms and a gym on the premises.
There's another pool across Wendell Falls and a nice, new, never-busy emergency room nearby. It's a twenty-minute drive to downtown Raleigh, and 8 minutes to Wendell's cute downtown with shops, breweries and restaurants, but you won't often want to leave Wendell Falls. Community events includ live music, golf cart parades, and kids' activities. Kids walk or bike to Lake Myra Elementary School.
This is the time to buy in Wendell Falls, people love it and it's only going to get better.
Townhouse Details
Home Type
- Townhome
Est. Annual Taxes
- $5,211
Year Built
- Built in 2022
Lot Details
- 2,614 Sq Ft Lot
- End Unit
- 1 Common Wall
- Landscaped
HOA Fees
- $186 Monthly HOA Fees
Parking
- 2 Car Attached Garage
- Rear-Facing Garage
- Garage Door Opener
- Private Driveway
- 1 Open Parking Space
Home Design
- Contemporary Architecture
- Modernist Architecture
- Permanent Foundation
- Shingle Roof
- Radon Mitigation System
Interior Spaces
- 2,282 Sq Ft Home
- 2-Story Property
- Open Floorplan
- Smooth Ceilings
- Ceiling Fan
- Double Pane Windows
- Insulated Windows
- Blinds
- Entrance Foyer
- Family Room with Fireplace
Kitchen
- Electric Range
- Microwave
- Dishwasher
- Stainless Steel Appliances
- ENERGY STAR Qualified Appliances
- Kitchen Island
- Granite Countertops
- Disposal
Flooring
- FloorScore Certified
- Tile
- Luxury Vinyl Tile
Bedrooms and Bathrooms
- 3 Bedrooms
- Walk-In Closet
- Private Water Closet
- Separate Shower in Primary Bathroom
- Walk-in Shower
Laundry
- Laundry Room
- Laundry on upper level
- Electric Dryer Hookup
Home Security
Outdoor Features
- Deck
- Porch
Schools
- Lake Myra Elementary School
- Wendell Middle School
- East Wake High School
Utilities
- Forced Air Heating and Cooling System
- Heat Pump System
- Electric Water Heater
- Phone Available
- Cable TV Available
Listing and Financial Details
- Assessor Parcel Number 1763763739
Community Details
Overview
- Association fees include ground maintenance, trash
- Wendell Falls HOA, Phone Number (919) 374-7282
- Homes By Dickerson Condos
- Built by Homes by Dickerson
- Wendell Falls Subdivision
Recreation
- Community Pool
- Trails
Additional Features
- Clubhouse
- Fire and Smoke Detector
Map
Home Values in the Area
Average Home Value in this Area
Tax History
| Year | Tax Paid | Tax Assessment Tax Assessment Total Assessment is a certain percentage of the fair market value that is determined by local assessors to be the total taxable value of land and additions on the property. | Land | Improvement |
|---|---|---|---|---|
| 2024 | $5,287 | $498,768 | $90,000 | $408,768 |
| 2023 | $562 | $301,176 | $45,000 | $256,176 |
| 2022 | $656 | $55,000 | $45,000 | $10,000 |
Property History
| Date | Event | Price | Change | Sq Ft Price |
|---|---|---|---|---|
| 02/13/2025 02/13/25 | Pending | -- | -- | -- |
| 01/31/2025 01/31/25 | For Sale | $525,000 | -- | $230 / Sq Ft |
Deed History
| Date | Type | Sale Price | Title Company |
|---|---|---|---|
| Warranty Deed | $479,000 | None Listed On Document | |
| Special Warranty Deed | $450,000 | None Available |
Mortgage History
| Date | Status | Loan Amount | Loan Type |
|---|---|---|---|
| Open | $319,000 | New Conventional | |
| Previous Owner | $8,000,000 | Purchase Money Mortgage |
About the Listing Agent

Allen has worked in real estate in the Raleigh/Durham area for almost 30 years, first as an investor and then as a realtor. His diverse background allows him to share his experience and vast knowledge of the local real estate market and mortgage industry with his clients, and give them exceptional customer service. He loves helping people achieve their personal American Dream! He looks forward to using his very extensive neighborhood expertise in assisting you with all your real estate needs.
Allen's Other Listings
Source: Doorify MLS
MLS Number: 10074047
APN: 1763.02-76-3739-000
- 1156 Cottonsprings Dr
- 465 Douglas Falls Dr
- 1146 Cottonsprings Dr
- 1144 Cottonsprings Dr
- 1142 Cottonsprings Dr
- 1140 Cottonsprings Dr
- 337 Sunset Hill Ln
- 2123 Treelight Way Unit 2132
- 2036 Big Falls Dr
- 2119 Treelight Way
- 2117 Treelight Way
- 2013 Big Falls Dr
- 1925 Bright Kannon Way
- 2005 Cotton Barn Ct
- 240 Liberty Star Rd
- 232 Big Barn Dr
- 221 Douglas Falls Dr
- 217 Douglas Falls Dr
- 1872 Stagecoach Trail
- 5717 Woof Place
