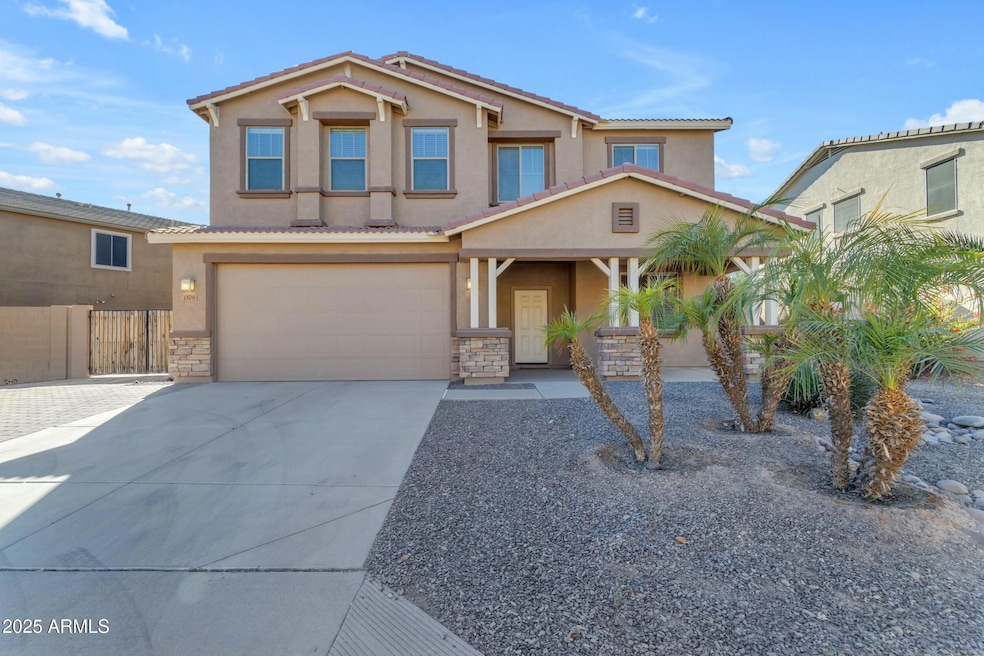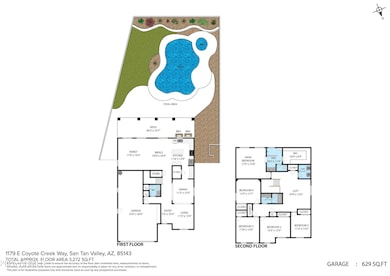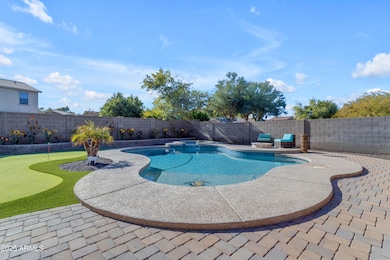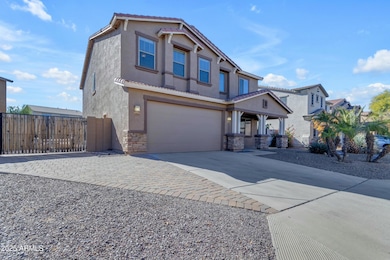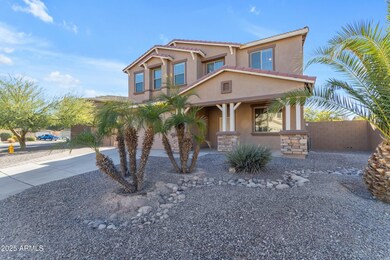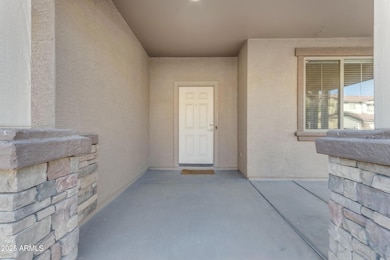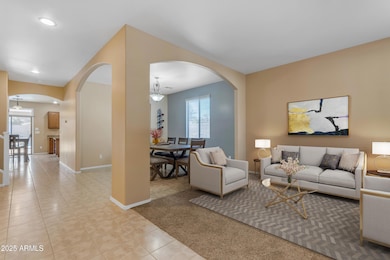
1179 E Coyote Creek Way San Tan Valley, AZ 85143
Johnson Ranch NeighborhoodHighlights
- Golf Course Community
- RV Gated
- Granite Countertops
- Heated Spa
- Contemporary Architecture
- 4-minute walk to Coyote Creek Park
About This Home
As of March 2025Welcome to your dream home! This stunning 5-bedroom, 2.5-bathroom masterpiece offers everything you've ever wanted and more. From the moment you step inside, you'll be captivated by the spacious layout, featuring two living areas and a versatile loft—perfect for movie nights, a home office, or a playroom. The 3-car tandem garage with epoxy-coated floors and an RV gate with a concrete pad provide ample space for all your vehicles and storage needs. Every inch of this home has been thoughtfully upgraded, including an extended patio (a custom feature not offered by the builder) and modern finishes throughout. Plus, every TV you see stays, making this home truly move-in ready!
Step outside to a backyard designed for ultimate fun and relaxation. The gorgeous pool and spa are perfect for cooling off on hot days or unwinding under the stars, while the built-in fire pit offers a cozy spot for gatherings. The low-maintenance turf keeps the yard pristine, and the custom putting green adds a touch of excitement for golf enthusiasts. Located in a vibrant community, you'll also enjoy access to incredible amenities, including multiple pools and spas, pickleball courts, a golf course, playgrounds, and a recreation center. Whether entertaining at home, enjoying the community perks, or exploring nearby attractions, this property offers a lifestyle of comfort, fun, and endless possibilities.
Home Details
Home Type
- Single Family
Est. Annual Taxes
- $1,894
Year Built
- Built in 2005
Lot Details
- 8,261 Sq Ft Lot
- Desert faces the front of the property
- Block Wall Fence
- Artificial Turf
HOA Fees
- $82 Monthly HOA Fees
Parking
- 3 Car Garage
- Tandem Parking
- RV Gated
Home Design
- Contemporary Architecture
- Wood Frame Construction
- Tile Roof
- Stucco
Interior Spaces
- 3,272 Sq Ft Home
- 2-Story Property
- Ceiling height of 9 feet or more
- Ceiling Fan
- Fireplace
- Double Pane Windows
Kitchen
- Eat-In Kitchen
- Gas Cooktop
- Built-In Microwave
- Kitchen Island
- Granite Countertops
Flooring
- Carpet
- Tile
Bedrooms and Bathrooms
- 5 Bedrooms
- Primary Bathroom is a Full Bathroom
- 2.5 Bathrooms
- Dual Vanity Sinks in Primary Bathroom
Pool
- Heated Spa
- Heated Pool
Outdoor Features
- Fire Pit
- Outdoor Storage
Schools
- Walker Butte K-8 Elementary And Middle School
- Poston Butte High School
Utilities
- Cooling Available
- Heating System Uses Natural Gas
- High Speed Internet
- Cable TV Available
Listing and Financial Details
- Tax Lot 61
- Assessor Parcel Number 210-76-197
Community Details
Overview
- Association fees include ground maintenance, street maintenance
- Ccmc Association, Phone Number (480) 921-7500
- Built by Centex Homes
- Johnson Ranch Unit 28 Subdivision
Recreation
- Golf Course Community
- Tennis Courts
- Community Playground
- Heated Community Pool
- Community Spa
- Bike Trail
Map
Home Values in the Area
Average Home Value in this Area
Property History
| Date | Event | Price | Change | Sq Ft Price |
|---|---|---|---|---|
| 03/25/2025 03/25/25 | Sold | $525,000 | 0.0% | $160 / Sq Ft |
| 02/03/2025 02/03/25 | For Sale | $525,000 | +48.7% | $160 / Sq Ft |
| 07/06/2020 07/06/20 | Sold | $353,000 | +1.1% | $108 / Sq Ft |
| 06/26/2020 06/26/20 | Pending | -- | -- | -- |
| 05/15/2020 05/15/20 | For Sale | $349,000 | -- | $107 / Sq Ft |
Tax History
| Year | Tax Paid | Tax Assessment Tax Assessment Total Assessment is a certain percentage of the fair market value that is determined by local assessors to be the total taxable value of land and additions on the property. | Land | Improvement |
|---|---|---|---|---|
| 2025 | $1,894 | $45,025 | -- | -- |
| 2024 | $1,867 | $50,735 | -- | -- |
| 2023 | $1,898 | $37,972 | $1,250 | $36,722 |
| 2022 | $1,867 | $29,140 | $1,250 | $27,890 |
| 2021 | $2,076 | $26,244 | $0 | $0 |
| 2020 | $1,868 | $25,364 | $0 | $0 |
| 2019 | $1,870 | $24,132 | $0 | $0 |
| 2018 | $1,790 | $21,023 | $0 | $0 |
| 2017 | $1,464 | $18,134 | $0 | $0 |
| 2016 | $1,486 | $18,027 | $1,250 | $16,777 |
| 2014 | $1,456 | $12,122 | $1,000 | $11,122 |
Mortgage History
| Date | Status | Loan Amount | Loan Type |
|---|---|---|---|
| Open | $515,490 | FHA | |
| Previous Owner | $188,372 | New Conventional |
Deed History
| Date | Type | Sale Price | Title Company |
|---|---|---|---|
| Warranty Deed | $525,000 | Fidelity National Title Agency | |
| Warranty Deed | $353,000 | Wfg National Title Ins Co | |
| Special Warranty Deed | $330,372 | Commerce Title Co |
Similar Homes in the area
Source: Arizona Regional Multiple Listing Service (ARMLS)
MLS Number: 6814792
APN: 210-76-197
- 1194 E Coyote Creek Way
- 1016 E Saddleback Place
- 1309 E Daisy Way
- 1231 E Canyon Trail
- 1259 E Canyon Trail Unit 29
- 28273 N Castle Rock Dr Unit 28
- 926 E Cierra Cir Unit 25
- 1100 E Canyon Trail
- 28282 N Castle Rock Dr
- 811 E Gold Dust Way
- 28793 N Spur Dr
- 28452 N Crimm Rd
- 1200 E Country Crossing Way
- 1015 E Pasture Canyon Dr
- 723 E Gold Dust Way
- 736 E Gold Dust Way
- 831 E Pasture Canyon Dr
- 698 E Navajo Trail
- 663 E Navajo Trail
- 29061 N Cactus Cir
